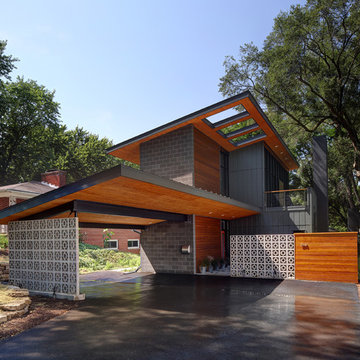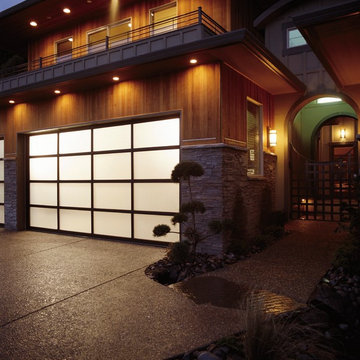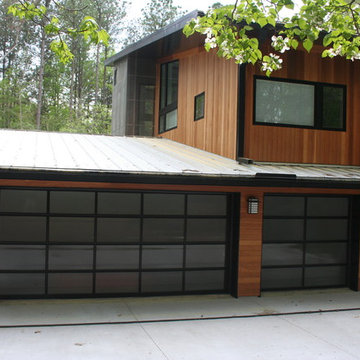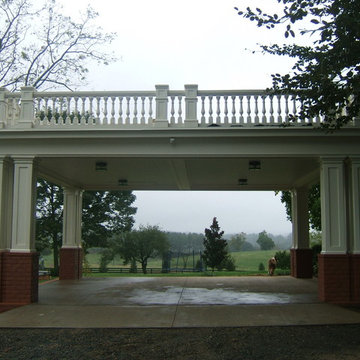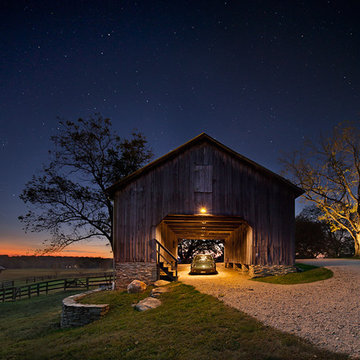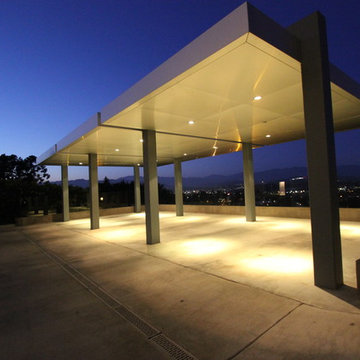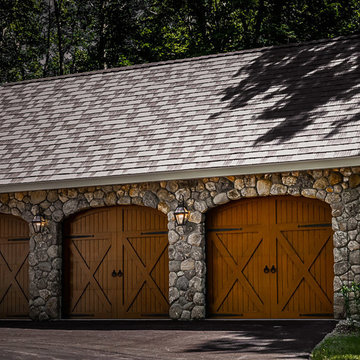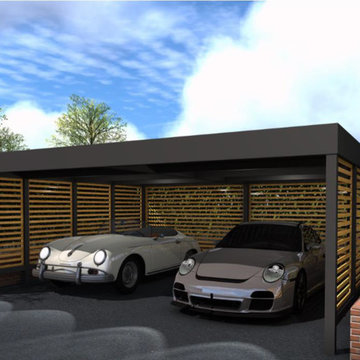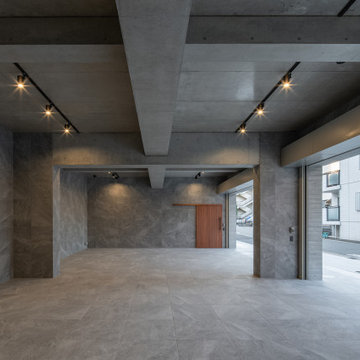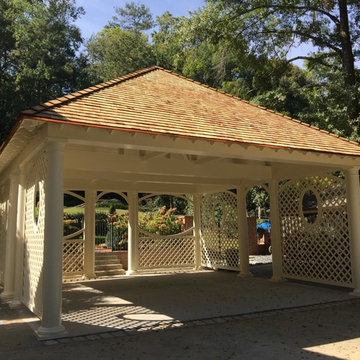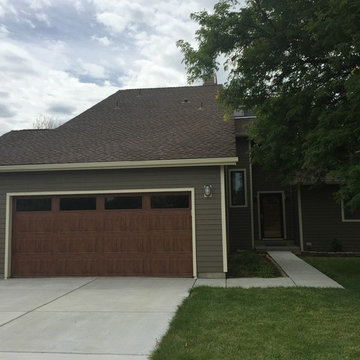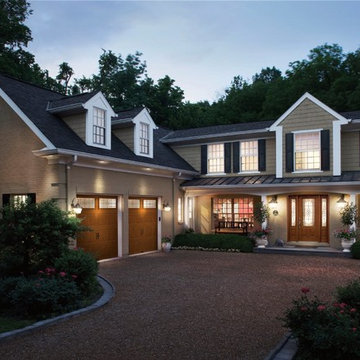Black Carport Ideas and Designs
Refine by:
Budget
Sort by:Popular Today
1 - 20 of 327 photos
Item 1 of 3
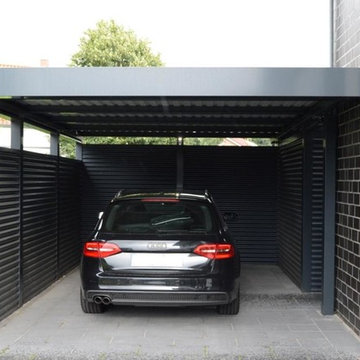
Stahlcarport von Schmiedekunstwerk. Das Carport besticht durch das beinahe unsichtbare Gefälle, der nicht zu sehenden Schraubverbindungen und der durchgehenden Blende.
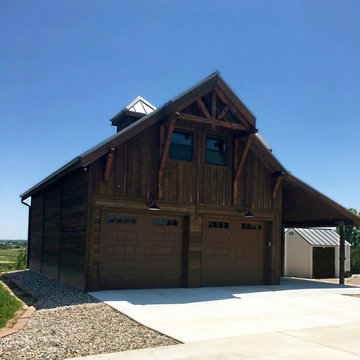
This 24'x36' barn style detached garage includes a full loft, shed roof, two 6-ft gable dormers, rooftop cupola and a gable end timber-truss. The pre-finished siding was sourced from Montana Timber Products and is their tack room color finish in a circle sawn texture. Creative Angle Builders oversaw the construction and finish work.
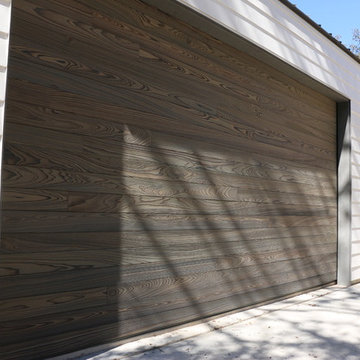
Beautiful modern wood garage door. Shou Sugi Ban 焼杉板 (or Yakisugi) is an ancient Japanese exterior siding technique that preserves wood by charring it with fire. Traditionally, Sugi wood (cryptomeria japonica L.f., also called Japanese cedar) was used. The process involves charring the wood, cooling it, cleaning it, and finishing it with a natural oil.
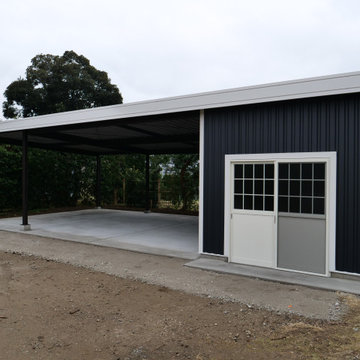
落ち着いた印象を与えるモノトーンのガレージカーポートは、シンプルさが美しすぎてつい目を奪われてしまいます。アメリカンガレージを連想させてくれるモダンな造りは、倉庫としての機能性にも大変優れています。
車を駐車するスペースは、車3台分が快適に停められるように広く設計されています。その使い方もひと工夫されていて、奥様のご要望で住居棟で洗濯物を干すのではなく、新しく造ったガレージ兼カーポート内で乾かせるように設計されているところもポイントが高いです。
もともと素敵な一軒家で過ごされていましたが、ガレージカーポートの別棟を用意して、毎日の生活をより豊かにしていくことを心がけている施主様は、ストレスフリーで過ごされているのではないでしょうか。
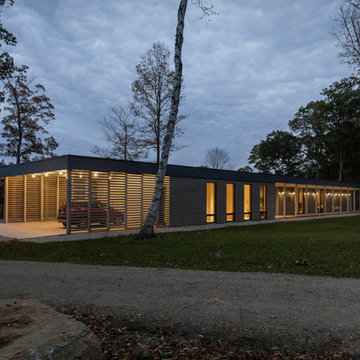
Grander Views is a refreshing change of pace for a New York City couple. Bird’s-eye views of Connecticut’s meadows and valleys connect the home with its grand scenery. Stretching across this linear, single-story house are cedar siding and full-height windows and doors. Wooden posts break up the interior and assemble its grid-like form: with the carport and guest quarters on one side, and the primary residence on the other, the arrangement exposes the charming outdoors and pool on the south side. A central foyer and the sheltering private forest peacefully nestle the home away from the hustle and bustle of the big city.

Necessitated by local requirements, we designed a simple yet elegant carport with cedar framing and corrugated metal roofing. Built by Mascheroni Construction, photo by Mitch Shenker
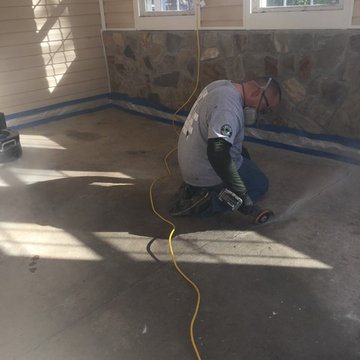
The crack was deep, and long, almost as if the concrete broke off. Begging repairs
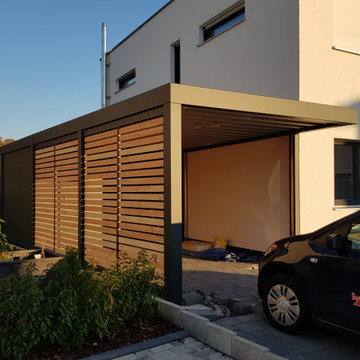
Wir bieten individuelle Lösungen in den Bereichen CARPORTS, GERÄTEHÄUSER, FAHRRADBOXEN & MÜLLTONNENBOXEN aus
eigener Produktion an. Wir vertreten exklusiv die komplette Produktpalette der Fa. BICK•POINTS aus Baden-Württemberg in der Region Norddeutschland.
Black Carport Ideas and Designs
1
