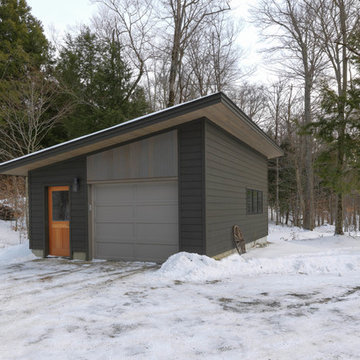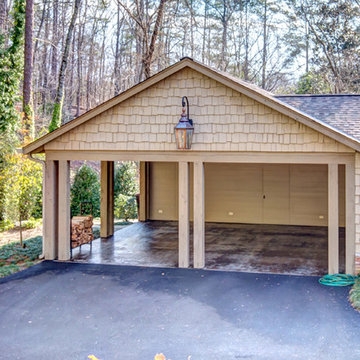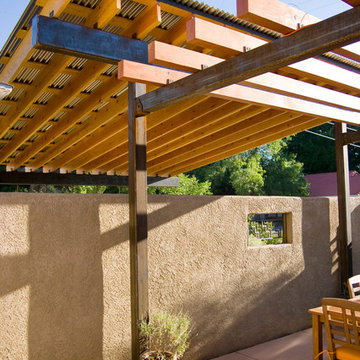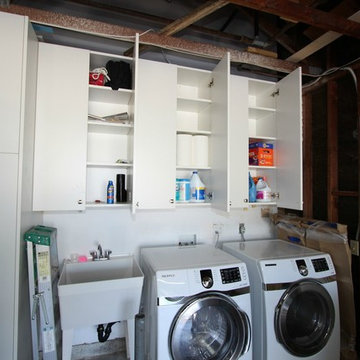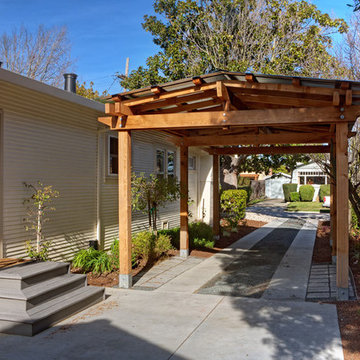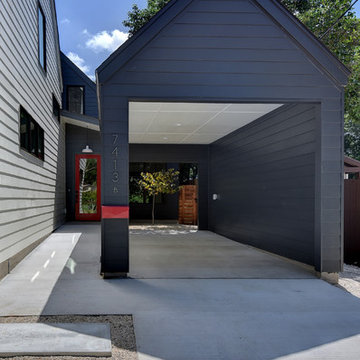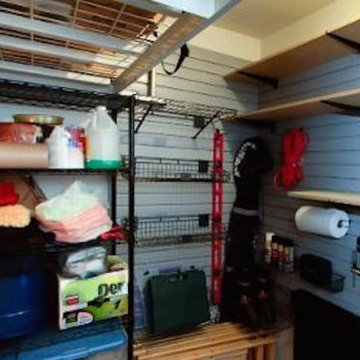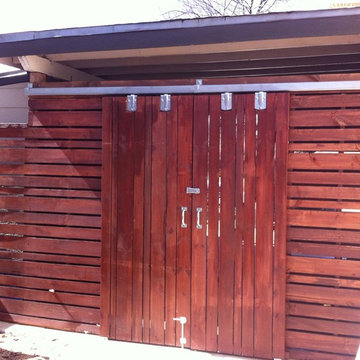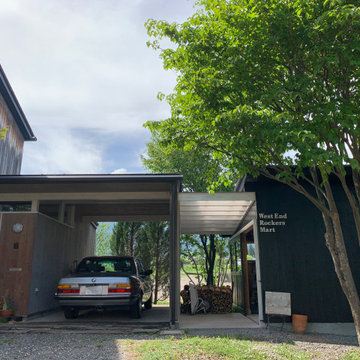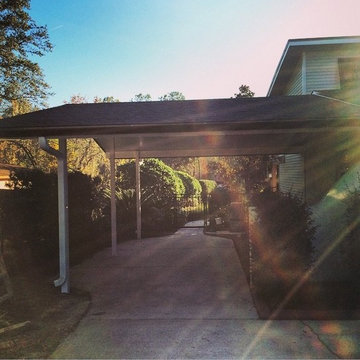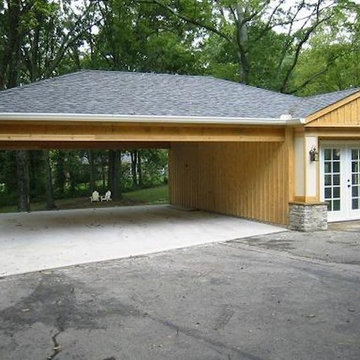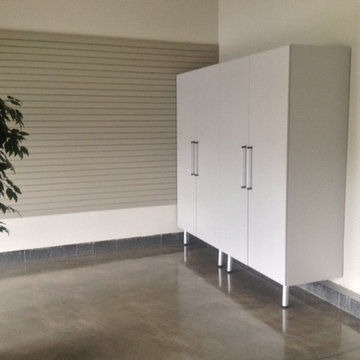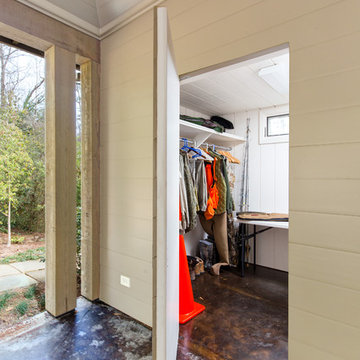Small Carport Ideas and Designs
Refine by:
Budget
Sort by:Popular Today
1 - 20 of 237 photos
Item 1 of 3
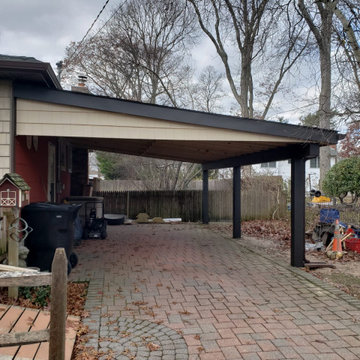
We took down the old aluminum car port, poured 4 new concrete footings, and framed a 15'x24' car port out of ACQ lumber. Install GAF roofing shingles and color match siding. Posts wrapped in white aluminum
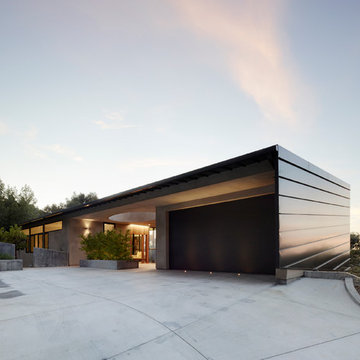
Despite an extremely steep, almost undevelopable, wooded site, the Overlook Guest House strategically creates a new fully accessible indoor/outdoor dwelling unit that allows an aging family member to remain close by and at home.
Photo by Matthew Millman
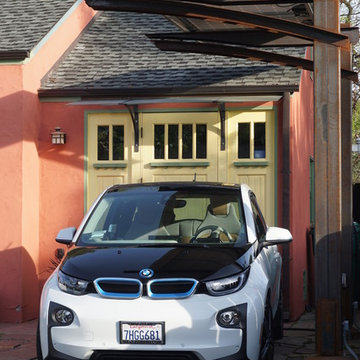
Client wanted to become more self sufficient and less reliant on oil companies for transportation. A solar electric carport canopy was designed to provide a power alternative to charge their electric BMW I3 vehicle while providing shade for it as well. Charging the vehicle is done by a Clipper Creek 60 amp charging station. Solar panels are American
made; Solarworld and each panel utilizes a micro inverter by Enphase.
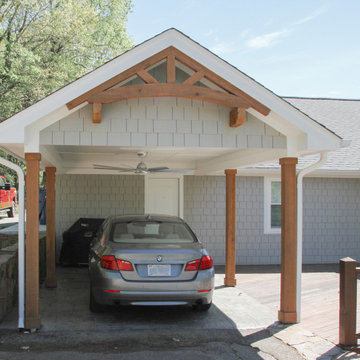
This exterior includes painted Hardie Board shake siding and exceptional arched gable details.

Front Driveway.
The driveway is bordered with an indigenous grass to the area Ficinia nodosa. The centre strip is planted out with thyme to give you sent as you drive over it.
It sits in of a contemporary concrete driveway made with a pale exposed aggregate. The cladding on the house is a fairly contemporary blonde Australian hardwood timber.
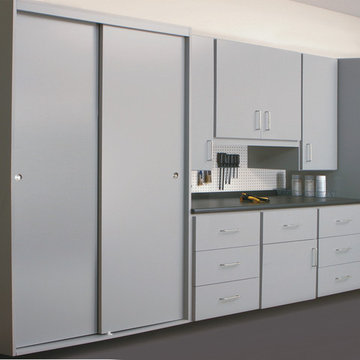
Easy to access work station integrated in your garage. Keep clutter out of site and functional for your projects.
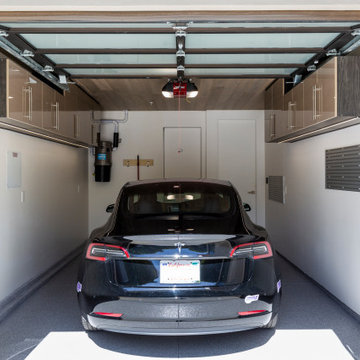
After Hours Finish With Stylelite Acrylic Fronts in Champagne and Graphite
Small Carport Ideas and Designs
1
