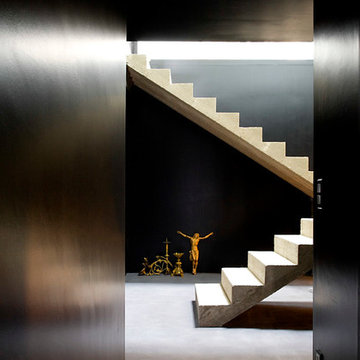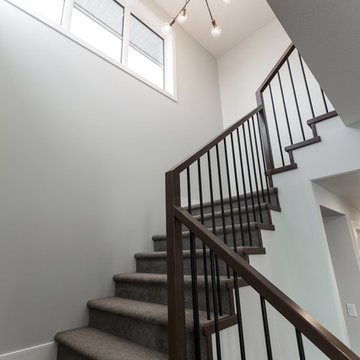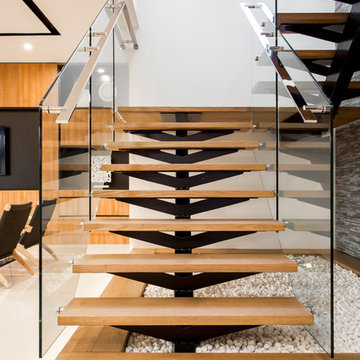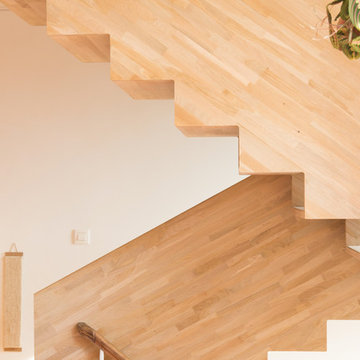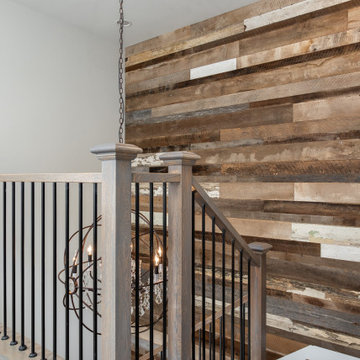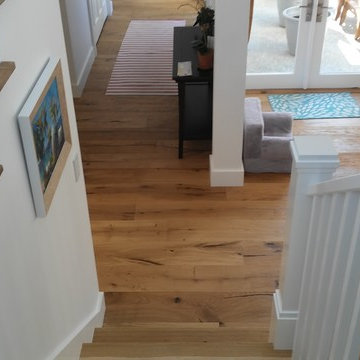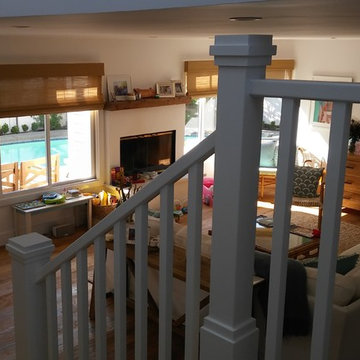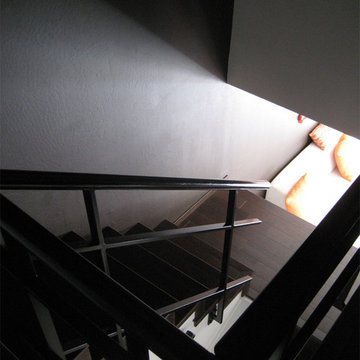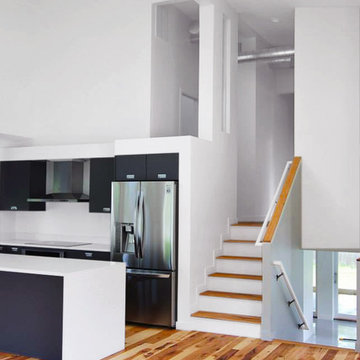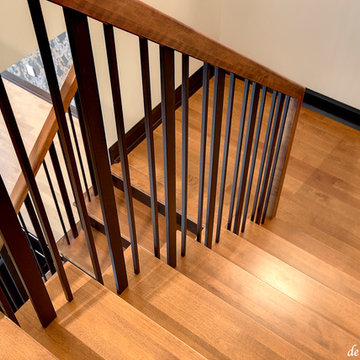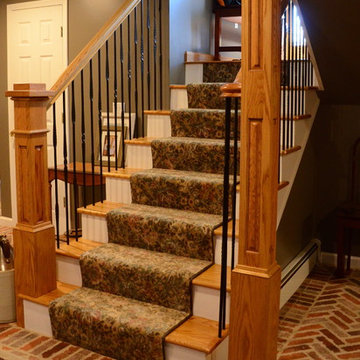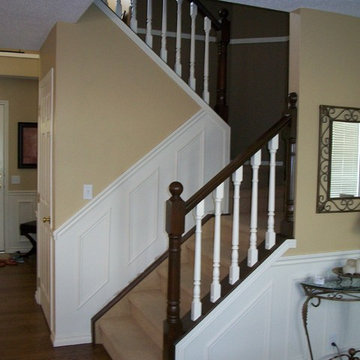Budget U-shaped Staircase Ideas and Designs
Refine by:
Budget
Sort by:Popular Today
101 - 120 of 343 photos
Item 1 of 3
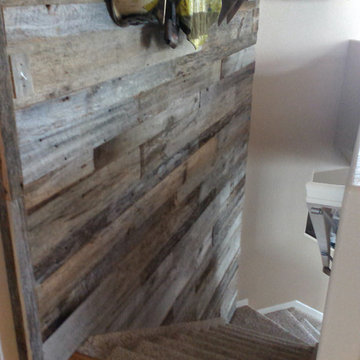
Thank you to Jeff and Jill M. for sharing photos of these awesome accent walls they installed in their home using reclaimed barn wood from Front Range Timber! Great job Jeff and Jill and thank you for sharing with us.
Jeff and Jill picked out mostly KY tobacco barn wood for their project with some brown accents for variation.
To see more projects and photos check out our blog:
http://www.frontrangetimber.com/blog.html
#reclaimedwood #frontrangetimber #oldwood #barnwood #rusticwood #weatheredwood #tobaccowood #rusticwall #kitchenisland #antiquewood #fsccertified #recycledwood #colorado
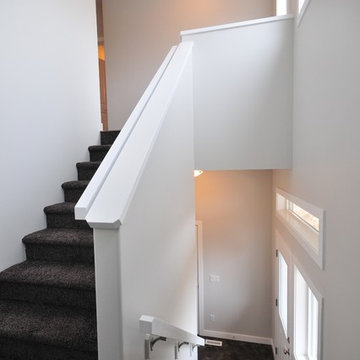
2717 sq ft two story home. 2 self contained suites, modern finishes, each suite has its own garage bay and deck. upper suite is 1682sq ft 3 bedroom and 2 bathroom, large ensuite, walk in closet. main floor suite is 1035sq ft, 2 bedroom, 1 bath, walk in closet. Excellent high end rentals.
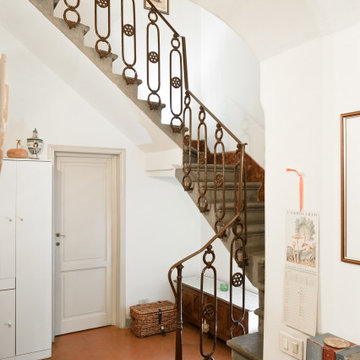
Committente: Arch. Valentina Calvanese RE/MAX Professional Firenze. Ripresa fotografica: impiego obiettivo 24mm su pieno formato; macchina su treppiedi con allineamento ortogonale dell'inquadratura; impiego luce naturale esistente con l'ausilio di luci flash e luci continue 5400°K. Post-produzione: aggiustamenti base immagine; fusione manuale di livelli con differente esposizione per produrre un'immagine ad alto intervallo dinamico ma realistica; rimozione elementi di disturbo. Obiettivo commerciale: realizzazione fotografie di complemento ad annunci su siti web agenzia immobiliare; pubblicità su social network; pubblicità a stampa (principalmente volantini e pieghevoli).
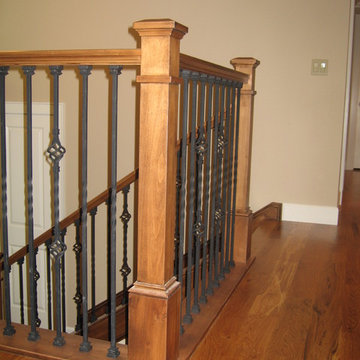
Custom stairs and handrail, Select Alder handrail with oil rubbed bronze iron balusters, Select Alder bottom cap, Solid Select Alder box newels with Hip detail on top.
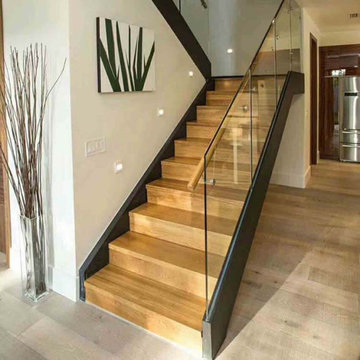
After a month of manufacturing, a month of shipping, the customer's staircase was finally installed. This style of staircase is more traditional, great for kids at home because the treads of the staircase are closed, the whole staircase is simple and fantastic, how do you like it?
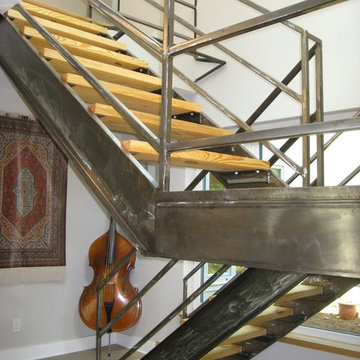
The custom site built steel stairs have thick local wood treads. The stairs anchor the entry foyer and connect up to the kids' bedrooms and music loft above. Photo by Arielle Condoret Schechter, Architect, PLLC
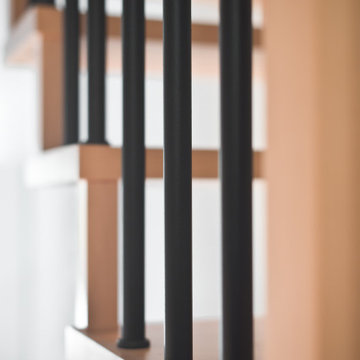
Committente: Arch. Alfredo Merolli RE/MAX Professional Firenze. Ripresa fotografica: impiego obiettivo 50mm su pieno formato; macchina su treppiedi con allineamento ortogonale dell'inquadratura; impiego luce naturale esistente con l'ausilio di luci flash e luci continue 5500°K. Post-produzione: aggiustamenti base immagine; fusione manuale di livelli con differente esposizione per produrre un'immagine ad alto intervallo dinamico ma realistica; rimozione elementi di disturbo. Obiettivo commerciale: realizzazione fotografie di complemento ad annunci su siti web agenzia immobiliare; pubblicità su social network; pubblicità a stampa (principalmente volantini e pieghevoli).
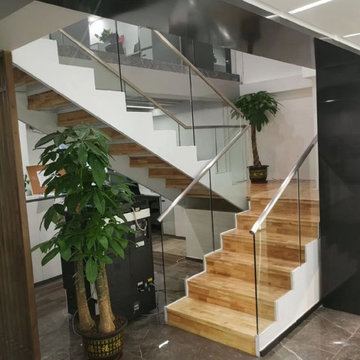
Glass railing can make the office look more transparent and have more space, Thailand splicing oak is also cost-effective.
Budget U-shaped Staircase Ideas and Designs
6
