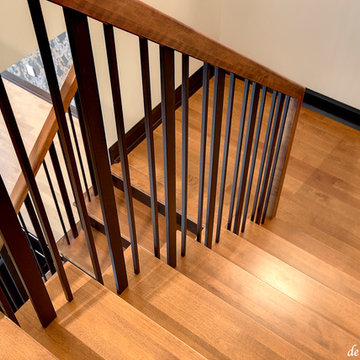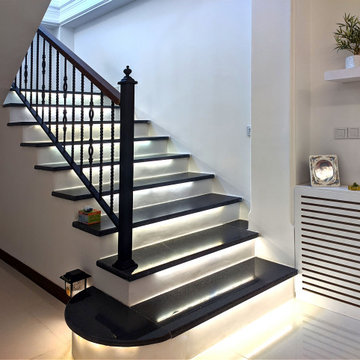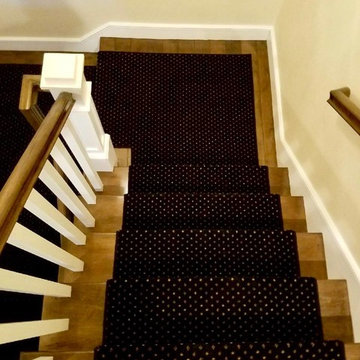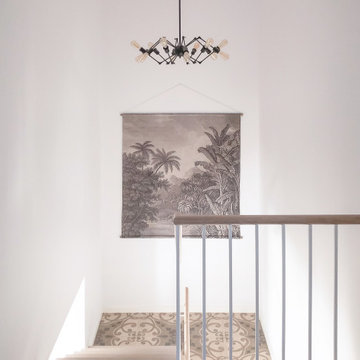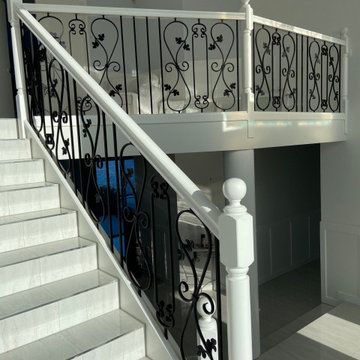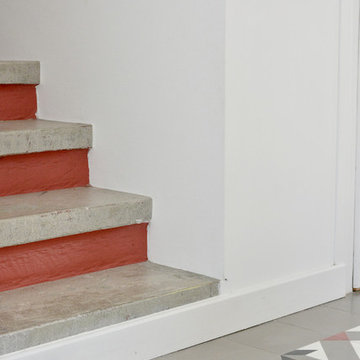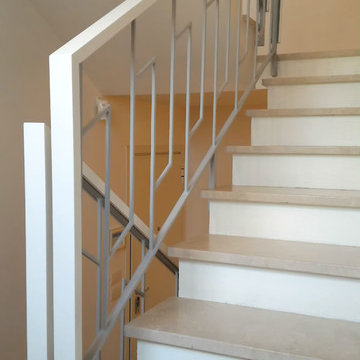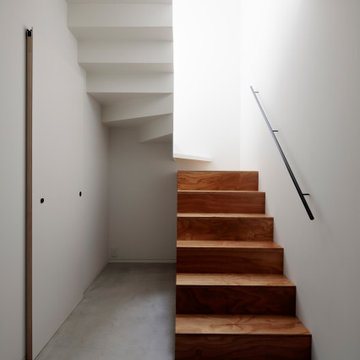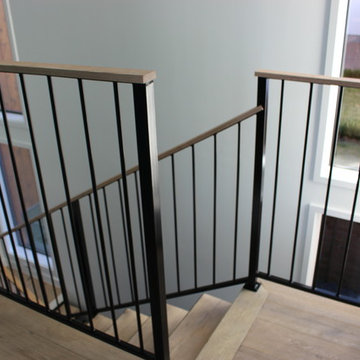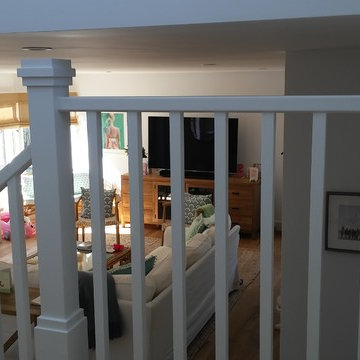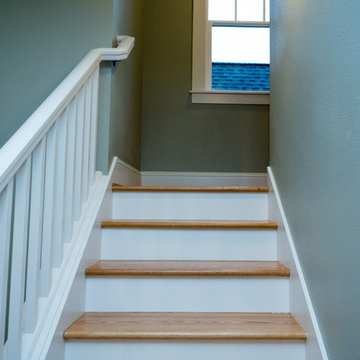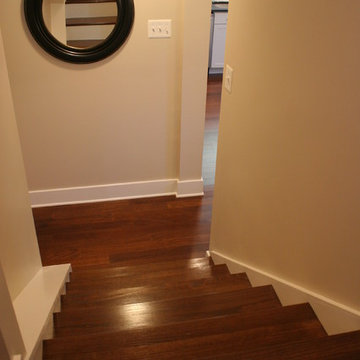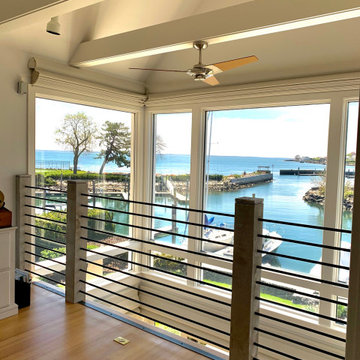Budget U-shaped Staircase Ideas and Designs
Sort by:Popular Today
81 - 100 of 343 photos
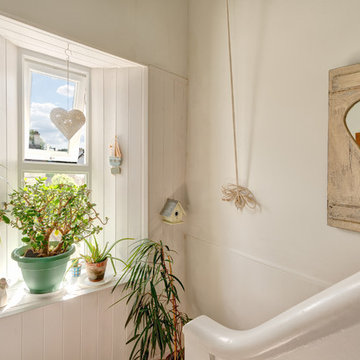
Lilycot is a bijou holiday cottage lovingly furnished with hand-painted furniture and interesting and eclectic vintage items and artefacts. Set within the thriving community of St Marychurch, Torquay, South Devon. Colin Cadle Photography, Photo Stylng Jan Cadle
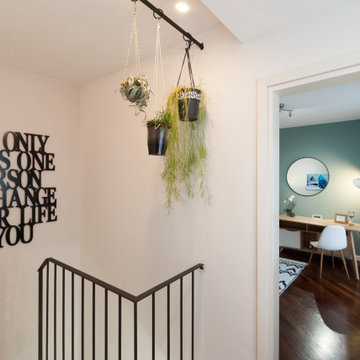
Studio impatto visivo su office room. Introduzione di elementi decorativi a parete e a soffitto del vano scala.
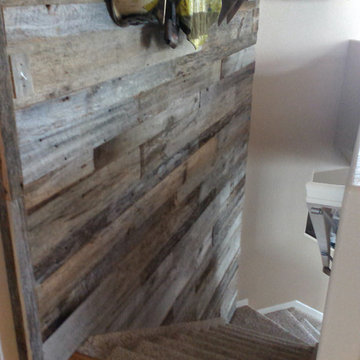
Thank you to Jeff and Jill M. for sharing photos of these awesome accent walls they installed in their home using reclaimed barn wood from Front Range Timber! Great job Jeff and Jill and thank you for sharing with us.
Jeff and Jill picked out mostly KY tobacco barn wood for their project with some brown accents for variation.
To see more projects and photos check out our blog:
http://www.frontrangetimber.com/blog.html
#reclaimedwood #frontrangetimber #oldwood #barnwood #rusticwood #weatheredwood #tobaccowood #rusticwall #kitchenisland #antiquewood #fsccertified #recycledwood #colorado
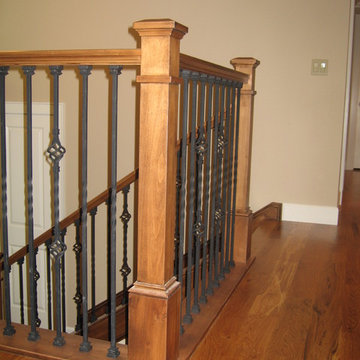
Custom stairs and handrail, Select Alder handrail with oil rubbed bronze iron balusters, Select Alder bottom cap, Solid Select Alder box newels with Hip detail on top.
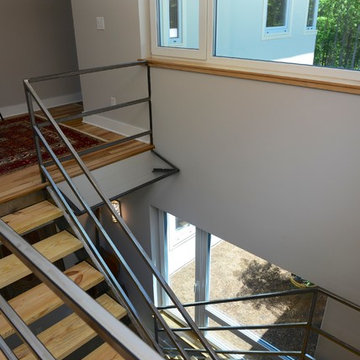
The upstairs office and loft is off of the central staircase. Photo by Arielle Schechter, Architect
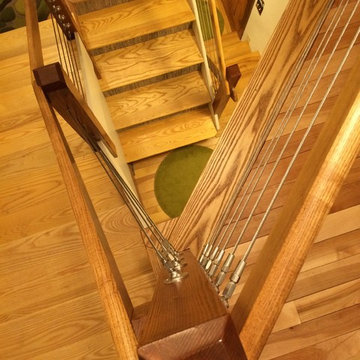
The challenge was to get a staircase in the center of this A frame house. The stair switched back and forth between 6 levels of the home. The cable railings help to keep the stairwell open and light. The stair treads are solid oak and the risers are wallpapered with a natural grass paper. The murals on the wall add interest as you ascend the stairs.
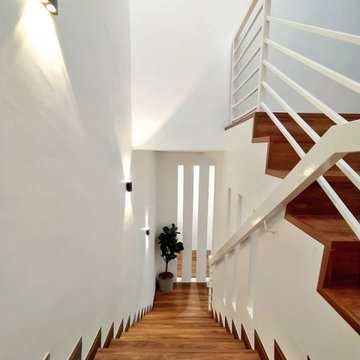
White wall definitely is a wise choice for small home to match with good grain elements, like these wood flooring staircase steps supplied by Red Land Marketing.
Budget U-shaped Staircase Ideas and Designs
5
