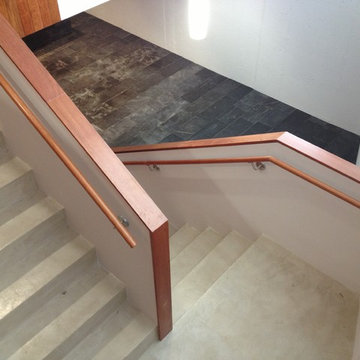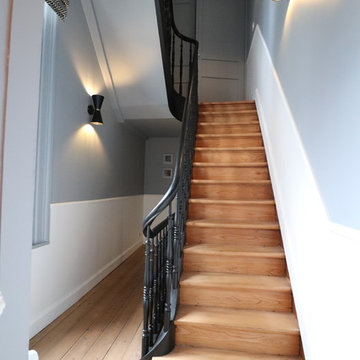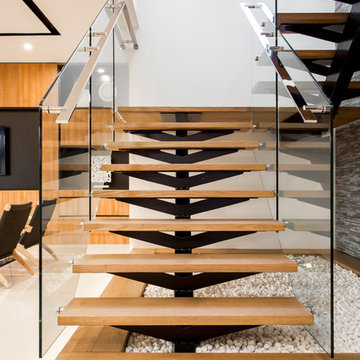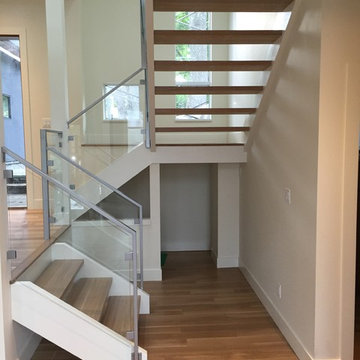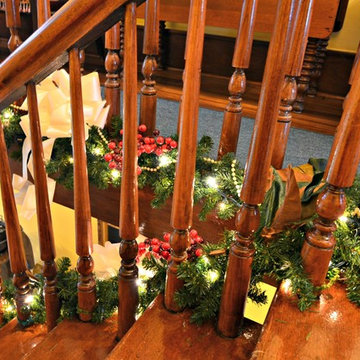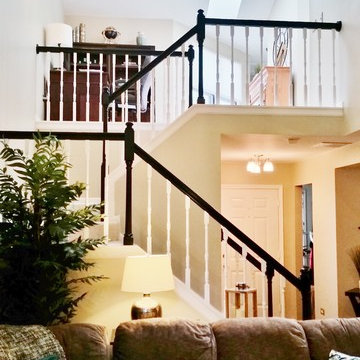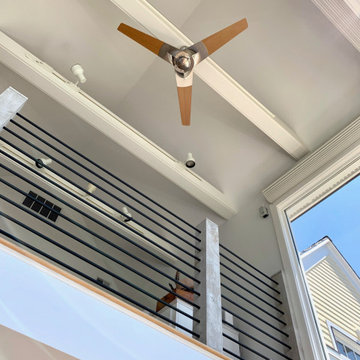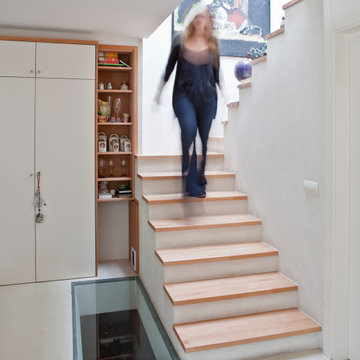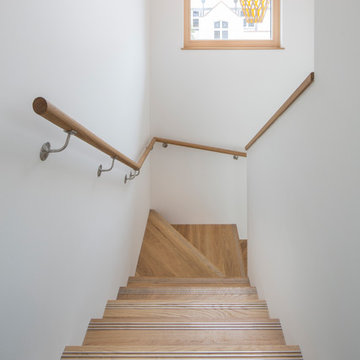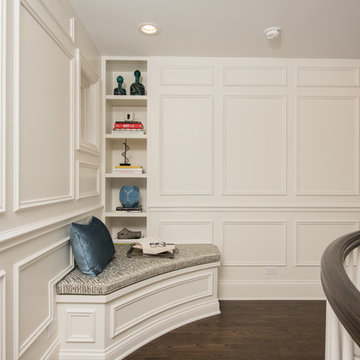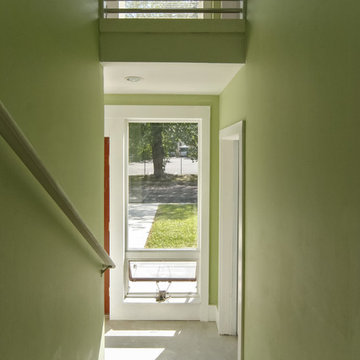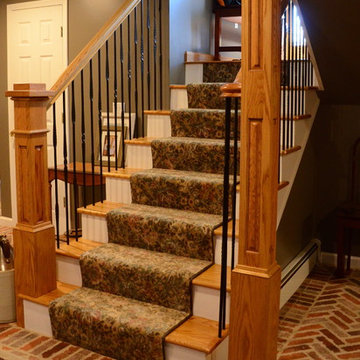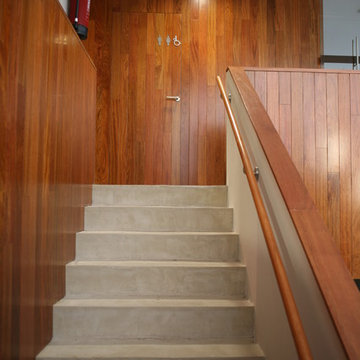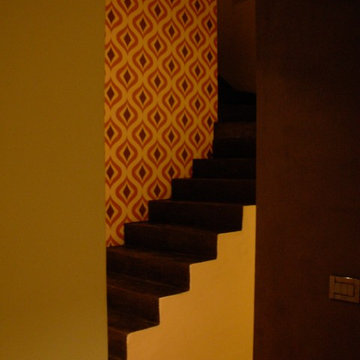Budget U-shaped Staircase Ideas and Designs
Refine by:
Budget
Sort by:Popular Today
61 - 80 of 343 photos
Item 1 of 3
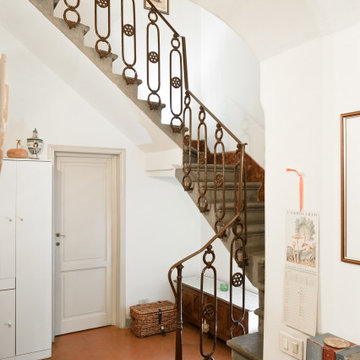
Committente: Arch. Valentina Calvanese RE/MAX Professional Firenze. Ripresa fotografica: impiego obiettivo 24mm su pieno formato; macchina su treppiedi con allineamento ortogonale dell'inquadratura; impiego luce naturale esistente con l'ausilio di luci flash e luci continue 5400°K. Post-produzione: aggiustamenti base immagine; fusione manuale di livelli con differente esposizione per produrre un'immagine ad alto intervallo dinamico ma realistica; rimozione elementi di disturbo. Obiettivo commerciale: realizzazione fotografie di complemento ad annunci su siti web agenzia immobiliare; pubblicità su social network; pubblicità a stampa (principalmente volantini e pieghevoli).
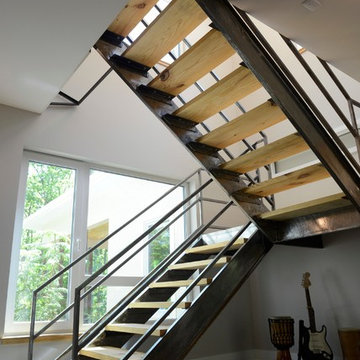
The custom steel staircase is a sculptural focal point in the foyer. The window behind the stairs is off of the courtyard. Photo by Iman Woods
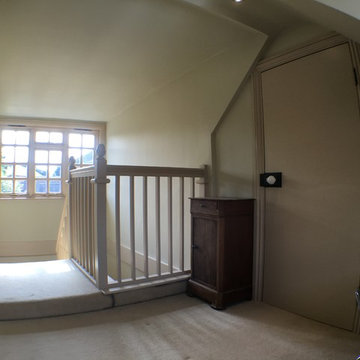
Loft Conversion for a Private Residence in Chichester
Construction work is now complete on the the loft conversion of a detached property on Westgate, Chichester.
The property is a Grade II Listed Building within the Chichester Conservation Area. The loft conversion creates a new bedroom and bathroom with a stair and landing from first floor. The design is in keeping with the period style.
In spite of the limited headroom, the layout has proved successful.
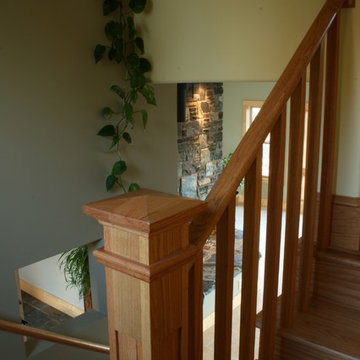
Red oak stair parts include the craftsman newel, square balusters, handrail, treads, risers and returns.
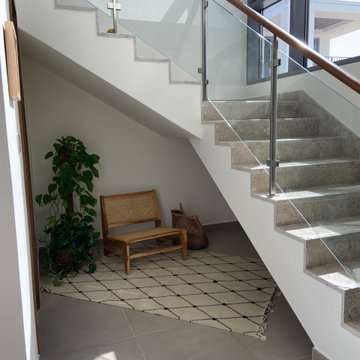
A wide and bright staircase where we made we styled the below the staircase with inviting items representing a tropical look.
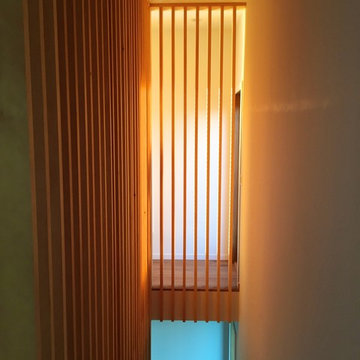
Photos: DAS Studio;
Open staircase. The railing is created from vertical wood slats continuing from the first floor to the ceiling of the second floor.
Budget U-shaped Staircase Ideas and Designs
4
