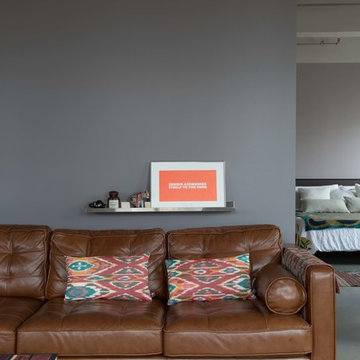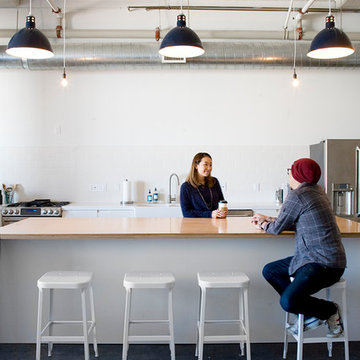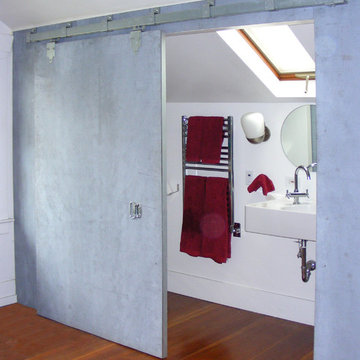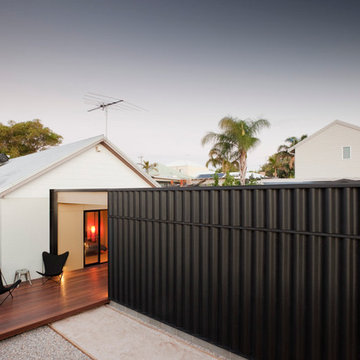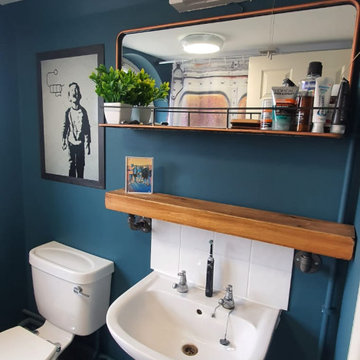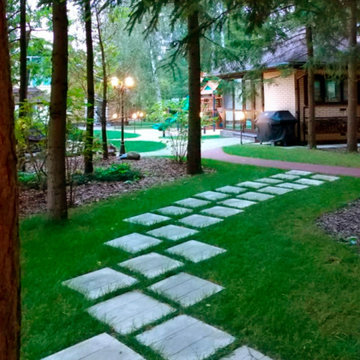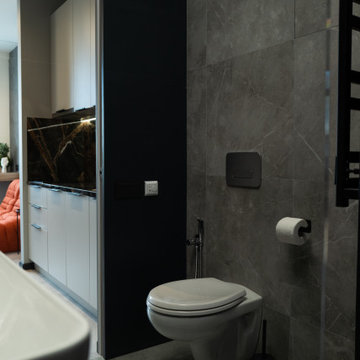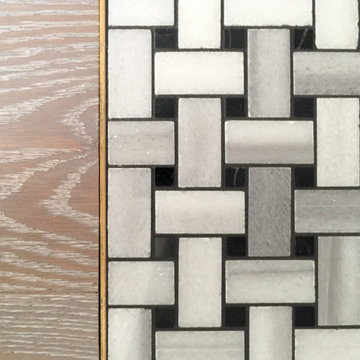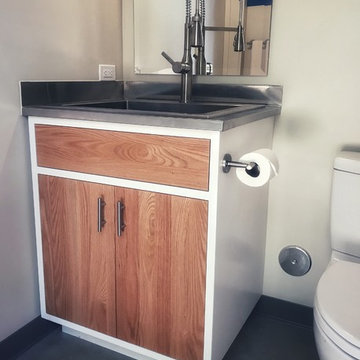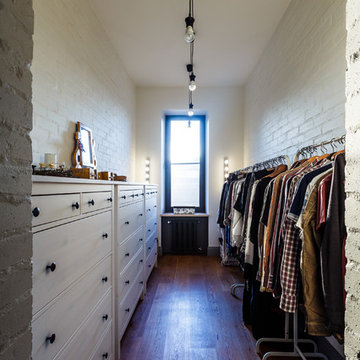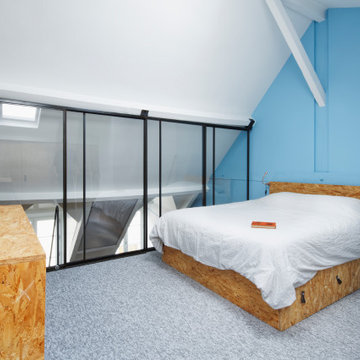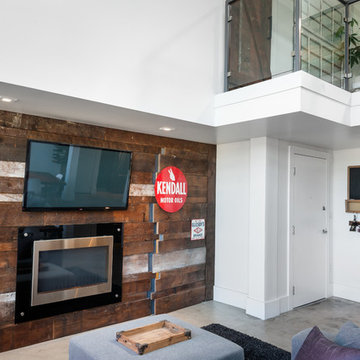Budget Industrial Home Design Photos

This young man LOVES football, especially the Seahawks. He didn't want his room covered up in NFL bling, but desired a reflection of what he is interested in. He also desired an organized, yet, masculine, industrial, rustic feel, that reflects his teen lifestyle. USI incorporated a rugged, cage shelf, a rustic ledge and an industrial cylinder lamp, with a splash of color and some personalized NFL decor to finish the look.
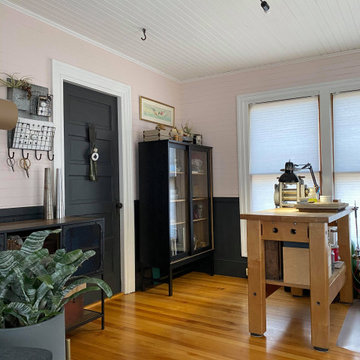
Once a dark, almost claustrophobic wooden box, I used modern colors and strong pieces with an industrial edge to bring light and functionality to this jewelers home studio.
The blush works so magically with the charcoal grey on the walls and the furnishings stand up to the burly workbench which takes pride of place in the room. The blush doubles down and acts as a feminine edge on an otherwise very masculine room. The addition of greenery and gold accents on frames, plant stands and the mirror help that along and also lighten and soften the whole space.
Check out the 'Before & After' gallery on my website. www.MCID.me
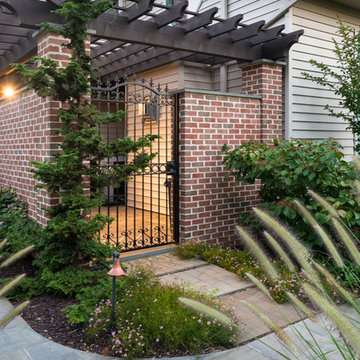
Homeowner wanted to hide the air conditioner unit and garbage cans from the patio and walkway so we constructed an beautiful brick wall with pergola and iron gate. Now they can use this space as additional outdoor storage.
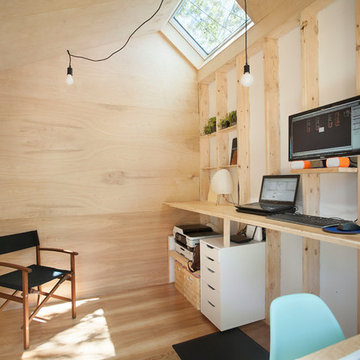
Skylights and ceiling angle strategically designed to maximize southern sun exposure.
Photography by Ashlea Wessel ( http://www.ashleawessel.com)
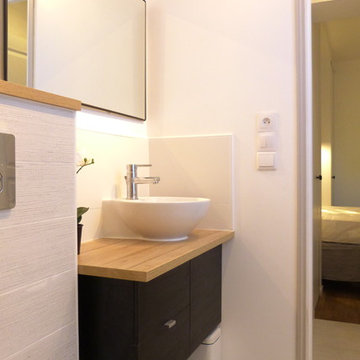
Une petite salle de bains avec tous les conforts d'un spa: un meuble vasque suspendu avec vasque en porcelaine posé. Le WC suspendu et le sol sont habillé de carrelage type Yaki Stucco couleur brois brulé blanc.
photo: Lynn Pennec
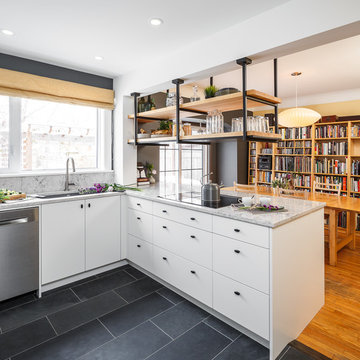
This old tiny kitchen now boasts big space, ideal for a small family or a bigger gathering. It's main feature is the customized black metal frame that hangs from the ceiling providing support for two natural maple butcher block shevles, but also divides the two rooms. A downdraft vent compliments the functionality and aesthetic of this installation.
The kitchen counters encroach into the dining room, providing more under counter storage. The concept of a proportionately larger peninsula allows more working and entertaining surface. The weightiness of the counters was balanced by the wall of tall cabinets. These cabinets provide most of the kitchen storage and boast an appliance garage, deep pantry and a clever lemans system for the corner storage.
Design: Astro Design Centre, Ottawa Canada
Photos: Doublespace Photography
Budget Industrial Home Design Photos
5




















