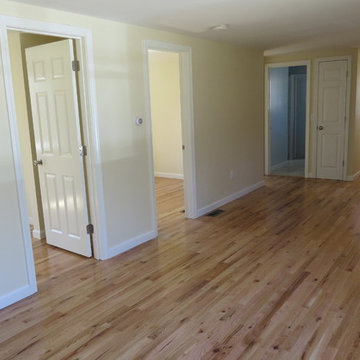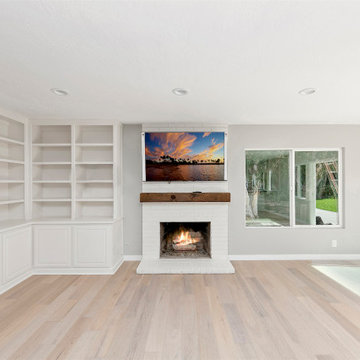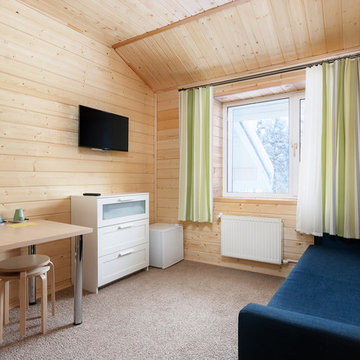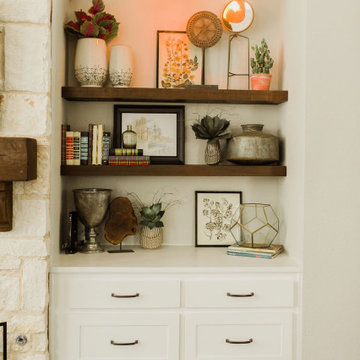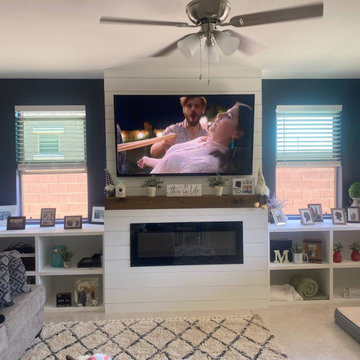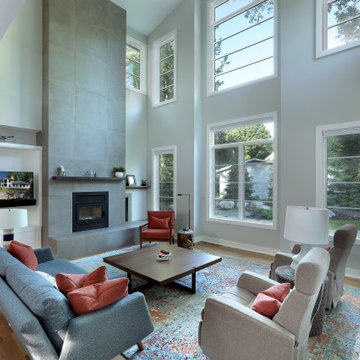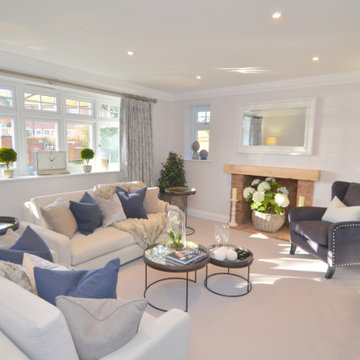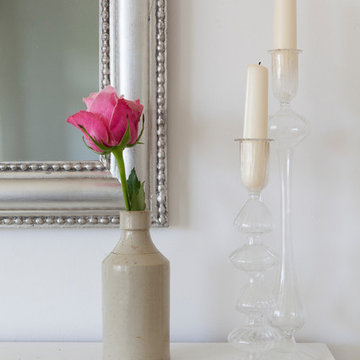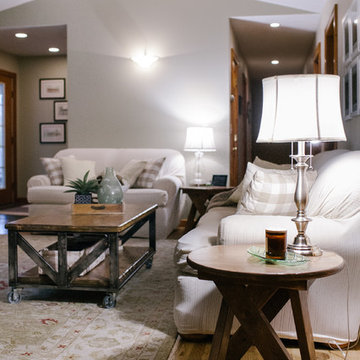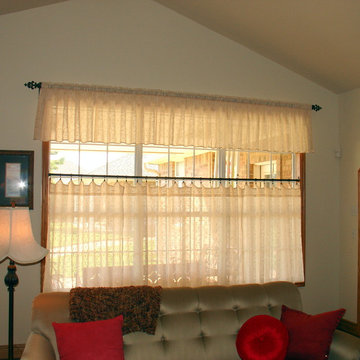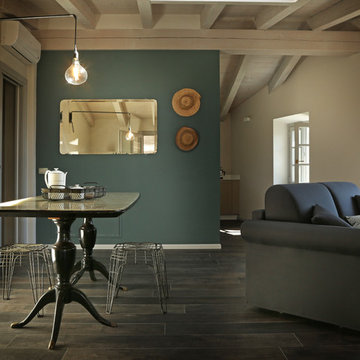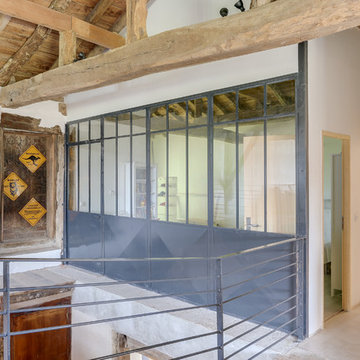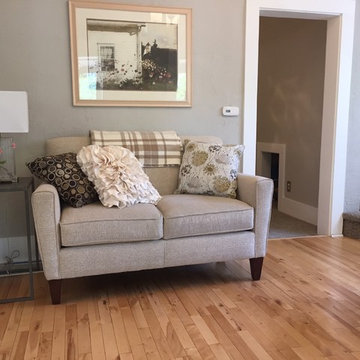Budget Country Living Room Ideas and Designs
Refine by:
Budget
Sort by:Popular Today
121 - 140 of 633 photos
Item 1 of 3
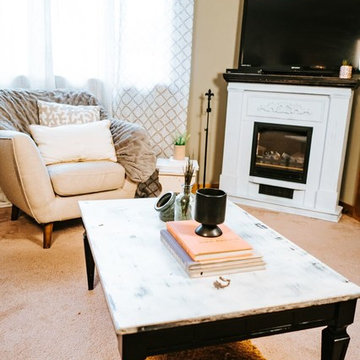
850sq ft apartment-limitations on decor choices and extremely low budget. Space planning, furniture rehab, sewing and upholstery were included in this job.
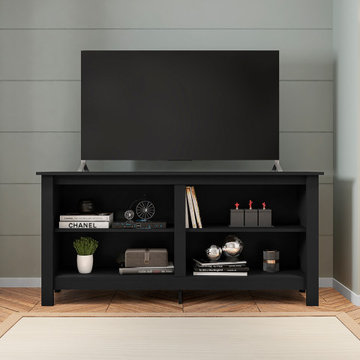
Fusing a sophisticated design with functionality, Myles is perfect for just about any living room! No matter what is your home style, farmhouse or a modern mansion, Myles will match other furniture and your living room! What about four open and adjustable shelves with cable management and enough space to store and display from books and media devices to decorative pieces? Myles will provide you that! This TV stand is produced with high quality materials and unique laminate finish, that ensure a rich and amazingly beautiful surface!
This purchase will make your home movie nights even more special!
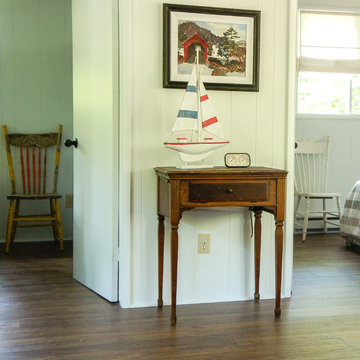
This is a guest cottage separate from the main house which is not only used for visitors but serves as the main sleeping quarters. The request was to freshen the space up while keeping a reasonable budget in mind. The biggest change was painting all of the wood paneling in a very pale green and replacing the flooring with a laminate. This made a huge difference! Most of the existing furniture and artwork was re used and only new pillows, duvet covers and area rugs were added. The end result is fresh, clean, bright and charming, all on a budget!
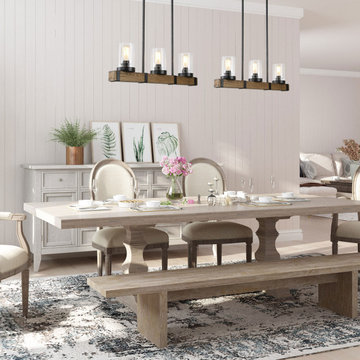
This piece features three lights with seeded glass shades attached to a single bar. It is suitable farmhouse perfection for Indoor Lighting including Dinning room, Living Room, Kitchen, Loft, Basement, Cafe, Bar, Club, Restaurant, Library and so on.
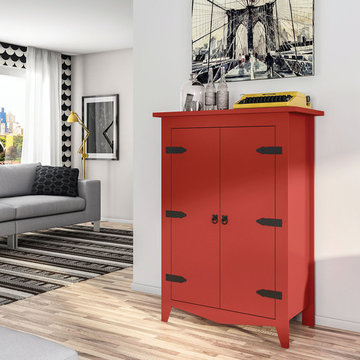
The Classic Cabinet was developed for those looking for organization without losing the charm of the room. If you value practicality and do not give up sophistication, this beautiful cabinet that has a "retro" design marked by its hardware - hinges and handles - is a great option.
With it you will ensure comfort when it comes to storing your belongings in your day-to-day life. It has internal shelves that will aid in the storage of your personal objects. Product synonymous with versatility, it can be used in many residential and corporate environments: kitchens, offices, rooms, halls, corridors and more.
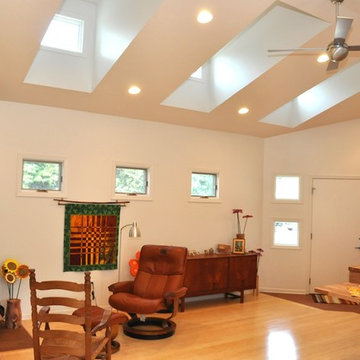
Architect: Michelle Penn, AIA Reminiscent of a farmhouse with simple lines and color, but yet a modern look influenced by the homeowner's Danish roots. This very compact home uses passive green building techniques. It is also wheelchair accessible and includes a elevator. We wanted to have lots of diffused lighting while maintaining privacy on the front of the home. This very compact design uses scissor trusses to create volume and makes the space live bigger than it actually is. Photo Credit: Dave Thiel
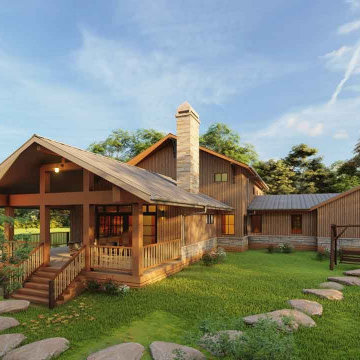
It is one of the modern house architectures. Its plan for a bungalow and a small contemporary house. It's a suitable plan for a duplex house. These single-family homes for rent are profitable to the owner.
It’s a 2-story house with 2 car garages. Here, an outdoor living to welcome in a large way and an open dining area connects to the kitchen. The kitchen island plans with the butler's pantry and an eating bar in the kitchen. The master floor plan has a formal living room idea for comfortable gatherings with guests and family members, a guest room with a bathroom, and powder. Other special features are a mechanical room, a privacy screen for the deck, a mud room, an open spa place, and a library. Upstairs a master bedroom attached a master bath with a small double vanity sink and another bedroom with another bathroom. Upstairs, the master suite displays a spacious bedroom attached to a bathroom with a separate tub, large shower, and small double vanity sink and also has another bedroom with another bathroom. The roof looks eye-catching in making with wood shake and combination style.
This comfortable 3-bedroom house built in an adorable landing place.
Budget Country Living Room Ideas and Designs
7
