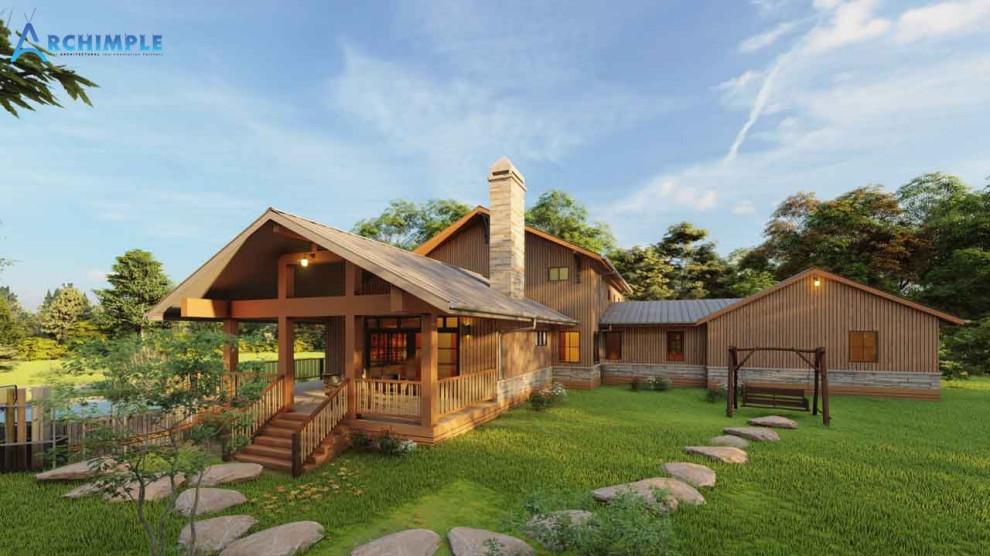
Front Side Exterior
It is one of the modern house architectures. Its plan for a bungalow and a small contemporary house. It's a suitable plan for a duplex house. These single-family homes for rent are profitable to the owner.
It’s a 2-story house with 2 car garages. Here, an outdoor living to welcome in a large way and an open dining area connects to the kitchen. The kitchen island plans with the butler's pantry and an eating bar in the kitchen. The master floor plan has a formal living room idea for comfortable gatherings with guests and family members, a guest room with a bathroom, and powder. Other special features are a mechanical room, a privacy screen for the deck, a mud room, an open spa place, and a library. Upstairs a master bedroom attached a master bath with a small double vanity sink and another bedroom with another bathroom. Upstairs, the master suite displays a spacious bedroom attached to a bathroom with a separate tub, large shower, and small double vanity sink and also has another bedroom with another bathroom. The roof looks eye-catching in making with wood shake and combination style.
This comfortable 3-bedroom house built in an adorable landing place.
