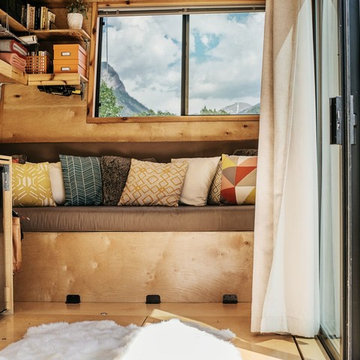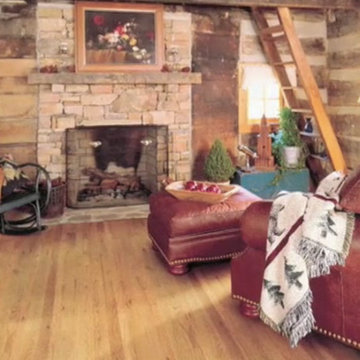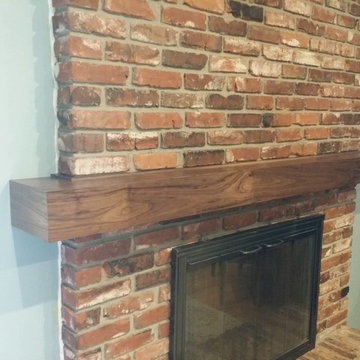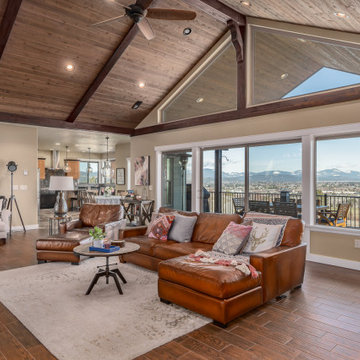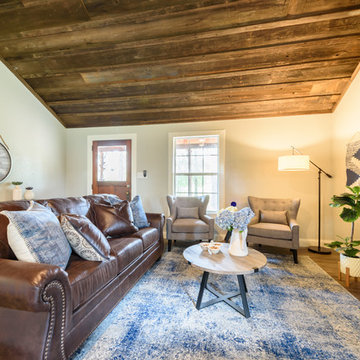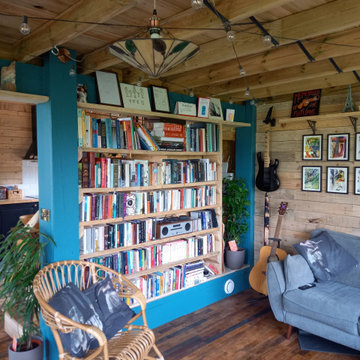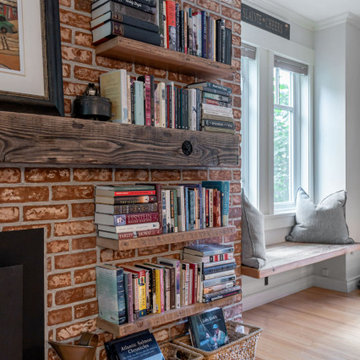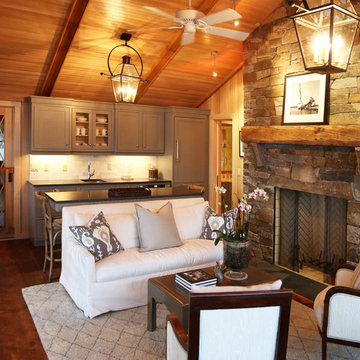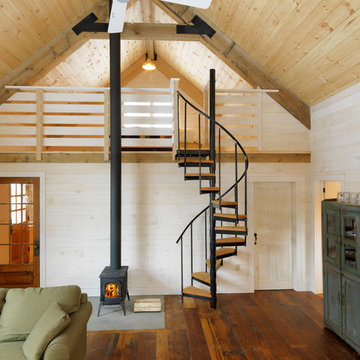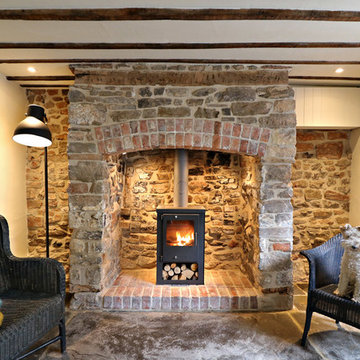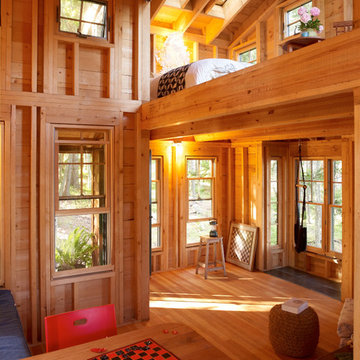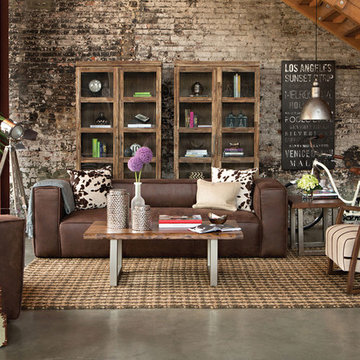Budget Rustic Living Room Ideas and Designs
Refine by:
Budget
Sort by:Popular Today
1 - 20 of 484 photos
Item 1 of 3

Photo by Bozeman Daily Chronicle - Adrian Sanchez-Gonzales
*Plenty of rooms under the eaves for 2 sectional pieces doubling as twin beds
* One sectional piece doubles as headboard for a (hidden King size bed).
* Storage chests double as coffee tables.
* Laminate floors

Sandalwood Granite Hearth
Sandalwood Granite hearth is the material of choice for this client’s fireplace. Granite hearth details include a full radius and full bullnose edge with a slight overhang. This DIY fireplace renovation was beautifully designed and implemented by the clients. French Creek Designs was chosen for the selection of granite for their hearth from the many remnants available at available slab yard. Adding the wood mantle to offset the wood fireplace is a bonus in addition to the decor.
Sandalwood Granite Hearth complete in Client Project Fireplace Renovation ~ Thank you for sharing! As a result, Client Testimony “French Creek did a fantastic job in the size and shape of the stone. It’s beautiful! Thank you!”
Hearth Materials of Choice
In addition, to granite selections available is quartz and wood hearths. French Creek Designs home improvement designers work with various local artisans for wood hearths and mantels in addition to Grothouse which offers wood in 60+ wood species, and 30 edge profiles.
Granite Slab Yard Available
When it comes to stone, there is no substitute for viewing full slabs granite. You will be able to view our inventory of granite at our local slab yard. Alternatively, French Creek Designs can arrange client viewing of stone slabs.
Get unbeatable prices with our No Waste Program Stone Countertops. The No Waste Program features a selection of granite we keep in stock. Having a large countertop selection inventory on hand. This allows us to only charge for the square footage you need, with no additional transportation costs.
In addition, to the full slabs remember to peruse through the remnants for those smaller projects such as tabletops, small vanity countertops, mantels and hearths. Many great finds such as the sandalwood granite hearth as seen in this fireplace renovation.
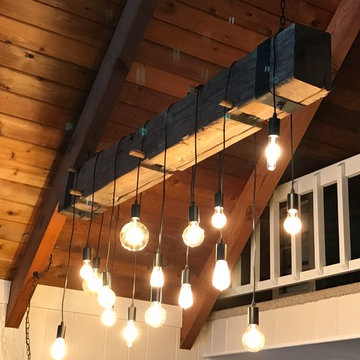
We reclaimed a 150yr old beam that was removed from a historical church into a beautiful rustic style chandelier. We hung the chandelier from a vaulted wood planked ceiling of our clients living room.
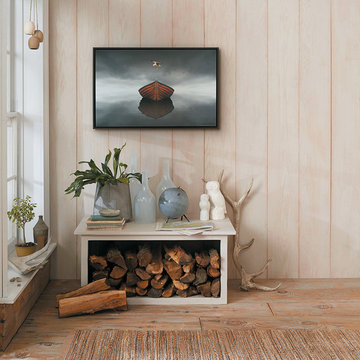
Whether retreating to a lakeside summer cabin or just capturing that laid-back, outdoorsy feel- this piece takes you there.
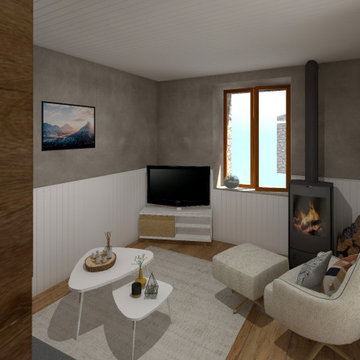
J’ai imaginé cet escalier sur mesure pour une maison située à la montagne. La trémie ne pouvant être déplacée, j’ai du trouver une solution. L’escalier est un ensemble modulable pouvant s’ouvrir et se fermer en fonction des nécessités du moment. L’ensemble comprend l’escalier à pas alternés, des étagères pour de la décoration et un placard à chaussures en partie basse.
Pour la seconde partie, j’ai aménagé la partie salon. J’ai souhaité garder l’esprit chalet simplement en repeignant le bois sur le mur et au plafond en blanc. Le parquet au sol est d’origine et donne beaucoup de cachet à la pièce. J’ai ajouté un poêle à bois avec un fauteuil pour créer un coin détente.
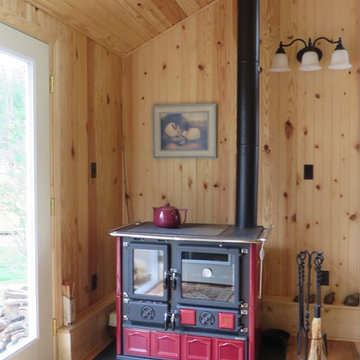
Rosa Maiolica wood cook stove in a living room with wooden interior.
Even though fire may not be wood's best friend with sufficient protection a wood cook stove can be installed anywhere. Note the hearth pad protecting the floor from ambers falling out of the firebox, this is a a must.
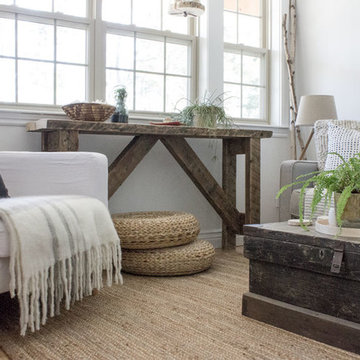
A modern rustic aesthetic mimics a cabin-home's woodland setting with natural materials like reclaimed barn board, wood décor and lots of green plants. Modern furniture and artwork keep it fresh, and books and vintage collectibles give the home personality and meaning.
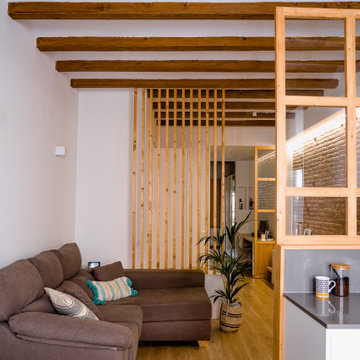
Nos encontramos ante una vivienda en la calle Verdi de geometría alargada y muy compartimentada. El reto está en conseguir que la luz que entra por la fachada principal y el patio de isla inunde todos los espacios de la vivienda que anteriormente quedaban oscuros.
Se piensan una serie de elementos en madera que dan calidez al espacio y tienen la función de separadores:
_ los listones verticales que separan la entrada de la zona del sofá, pero de forma sutil, dejando que pase el aire y la luz a través de ellos.
_ el panel de madera y vidrio que separa la cocina de la sala, sin cerrarla del todo y manteniendo la visual hacia el resto del piso.
Budget Rustic Living Room Ideas and Designs
1
