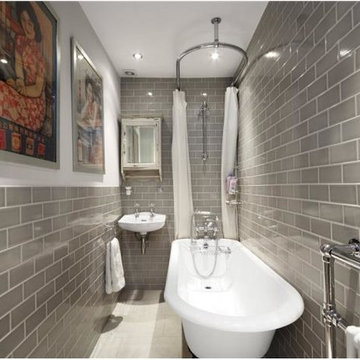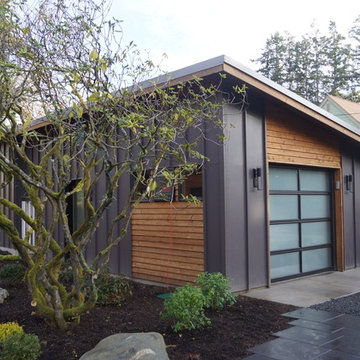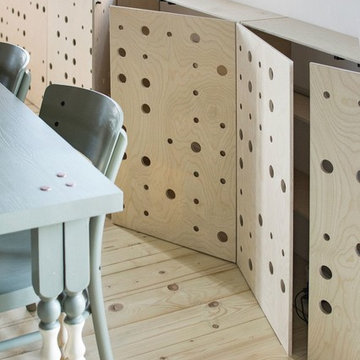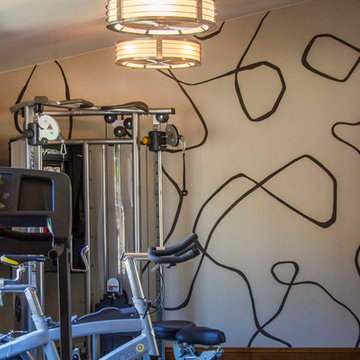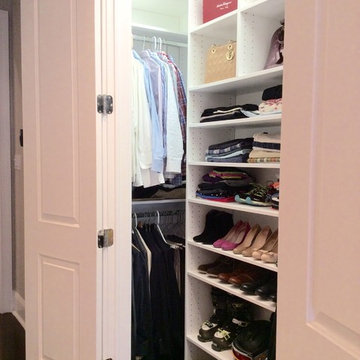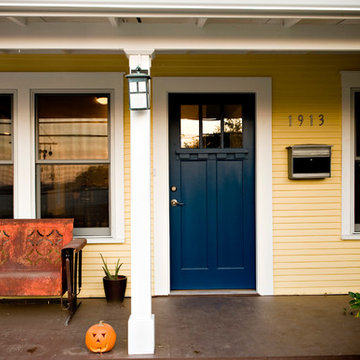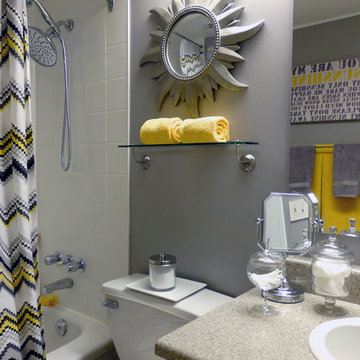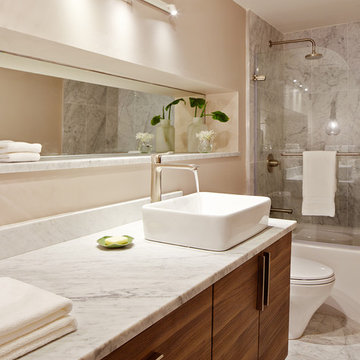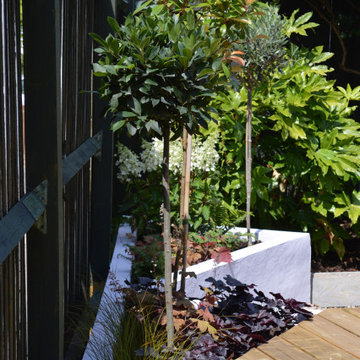Budget Contemporary Home Design Photos

The Entrance way was made more interesting with the addition of four large troughs and a small selection of the clients' existing containers. These were planted up with a backbone of evergreen plants which are supplemented with annual flowers twice a year. Photo Jo Fenton
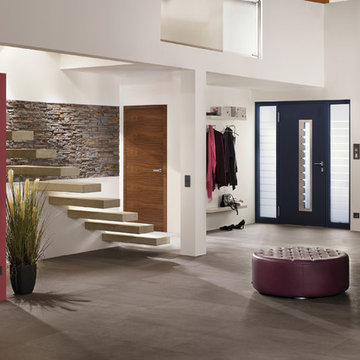
The composition of layers, the palette of shades, and the use of natural materials (concrete and granulate) give this stone his warm feel and romantic look. The Odyssee stone is 100 percent frost-resistant and can therefore be used indoors and outdoors. With a variety of sizes it's easy to make that realistic random looking wall. Stone Design is durable, easy to clean, does not discolor and is moist, frost, and heat resistant. The light weight panels are easy to install with a regular thin set mortar (tile adhesive) based on the subsurface conditions. The subtle variatons in color and shape make it look and feel like real stone. After treatment with a conrete sealer this stone is even more easy to keep clean.
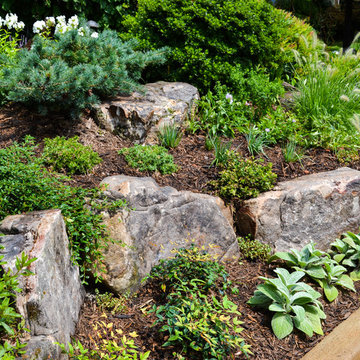
The boulder wall also becomes the bones of a lively garden. A mix of evergreens and perennials ensures year-round interest.
Design by Mary Kirk Menefee; installation by Merrifield Garden Center. Photo: Mary Kirk Menefee
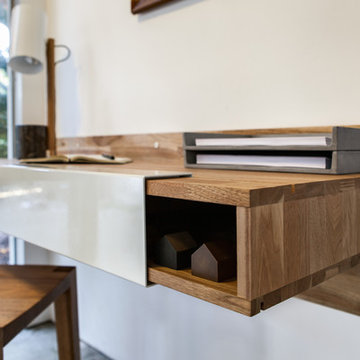
Perfect for small spaces, this desk attaches to the wall and makes legs seem like pointless obtrusions. Convenient cubbies underneath do away with drawers, allowing for quick stowing and access.
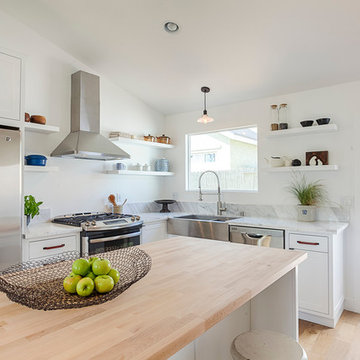
A design and build project of a California craftsman bungalow in the Silverlake section of Los Angeles,featuring bright, open kitchen and areas with light hardwood flooring, clean white counter tops, butchers block island and unique pendant chandelier lighting. Design, Construction and Staging by Carley Montgomery and Agofofu.
Photography by Eric Charles.
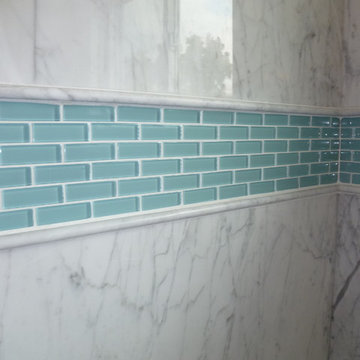
The open shower features Carrara Forzastone with an accent band of glass mini subway tiles with a pencil edge. The window was added to fill the previously dark space with light.
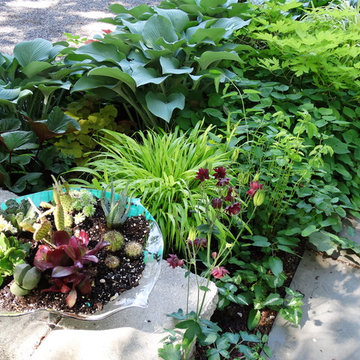
A shade garden with planting surrounded on all sides by trees, perennials, clump Bamboo and a few shrubs. The planting is layered from ground cover and taller. The objective here is to create plant beds full of texture with mainly foliage.
Mariane Wheatley-Miller
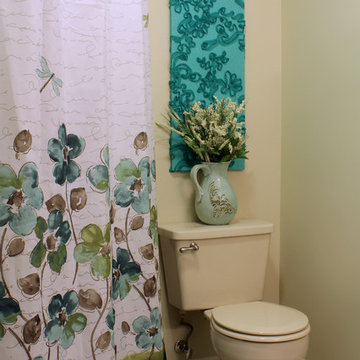
This bedroom and full bathroom are part of an adventuresome project my wife and I embarked upon to create a complete apartment in the basement of our townhouse. We designed a floor plan that creatively and efficiently used all of the 385-square-foot-space, without sacrificing beauty, comfort or function – and all without breaking the bank! To maximize our budget, we did the work ourselves and added everything from thrift store finds to DIY wall art to bring it all together.
We found this pretty and slightly whimsical shower curtain and it became the inspiration for the rest of the colors and décor in the bathroom.

The horizontal window offers plenty of natural light for the countertop, yet allows lots of storage above. Photo: Chibi Moku

The small powder room we created on the first floor is finished with dark wallpaper with colorful red birds. The wall is painted with a dark gray wainscot to match, and thick warm walnut countertop floats across one end of the room, with a sink partially engaged, to save space.
Budget Contemporary Home Design Photos
8




















