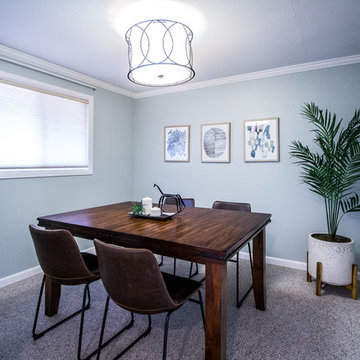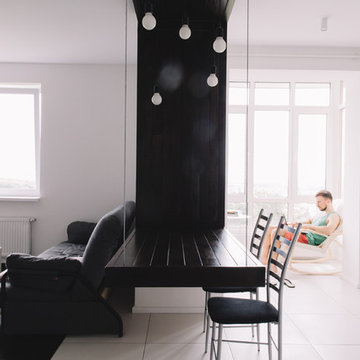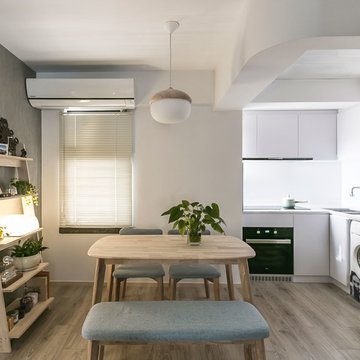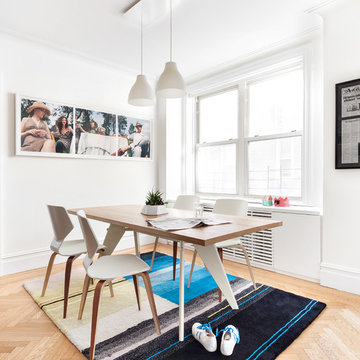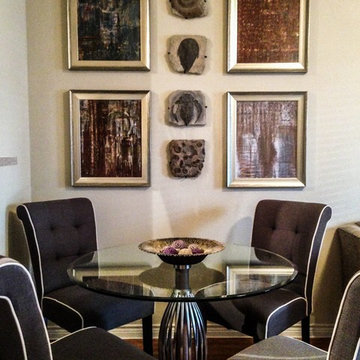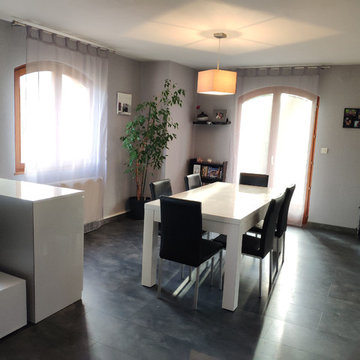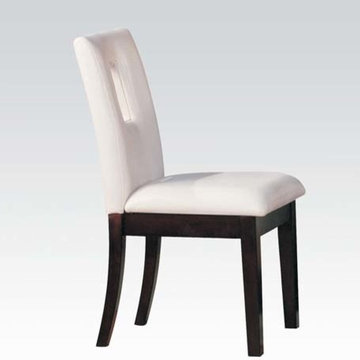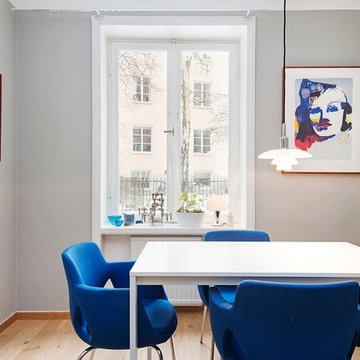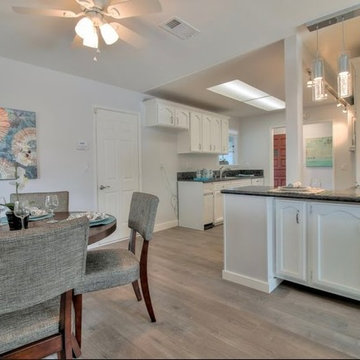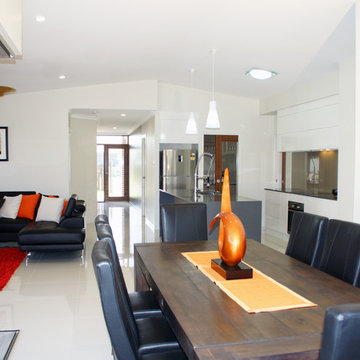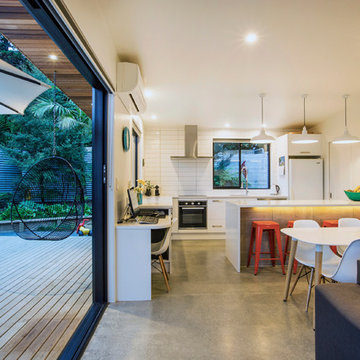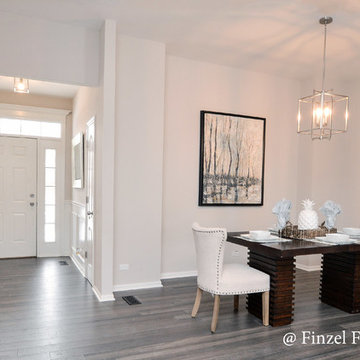Budget Contemporary Dining Room Ideas and Designs
Refine by:
Budget
Sort by:Popular Today
261 - 280 of 1,843 photos
Item 1 of 3
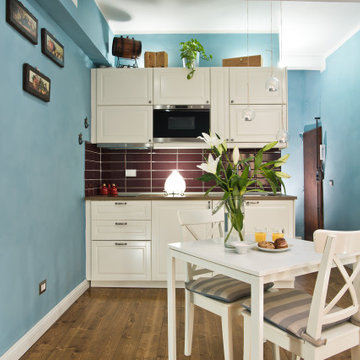
Committenti: Fabio & Ilaria. Ripresa fotografica: impiego obiettivo 24mm su pieno formato; macchina su treppiedi con allineamento ortogonale dell'inquadratura; impiego luce naturale esistente con l'ausilio di luci flash e luci continue 5500°K. Post-produzione: aggiustamenti base immagine; fusione manuale di livelli con differente esposizione per produrre un'immagine ad alto intervallo dinamico ma realistica; rimozione elementi di disturbo. Obiettivo commerciale: realizzazione fotografie di complemento ad annunci su siti web di affitti come Airbnb, Booking, eccetera; pubblicità su social network.
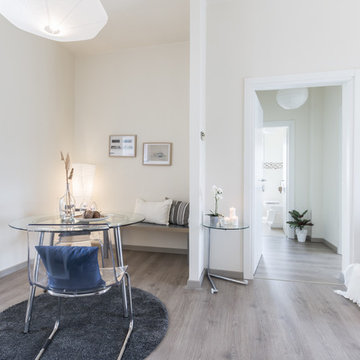
home staging full su bicamere vuoto e servizio fotografico a cura di HOME DESIGN+ by Susanna Menegotto
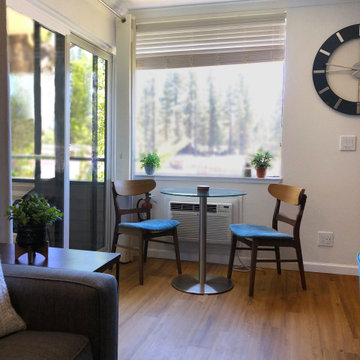
this corner nook is the perfect place for small dinette style seating. A lovely place for a conversation or morning coffee. simple and paired down, this arrangement allows for more use of the small multifunctional space.
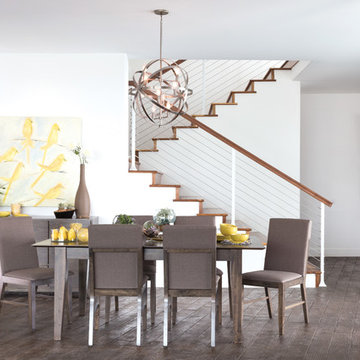
Living Spaces
Masters of minimalism, these designs capture the beauty of clean lines. Chairs with wood-framed backs and tailored linen upholstery gather around the tapered leg table , which expands for larger parties thanks to a 12-inch butterfly leaf. Crafted to coordinate, a three-drawer server sports the same antique finish.
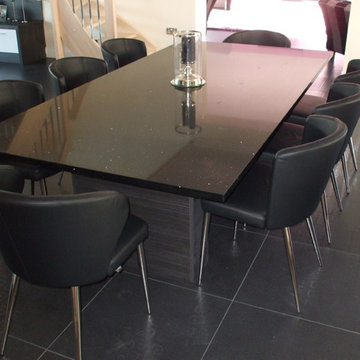
This photograph shows 6 Doris S Side Chairs with 2 Doris P Armchairs. They are all upholstered in Premium quality Black Leather with Base No. 4 steel legs having a mirror chrome finish
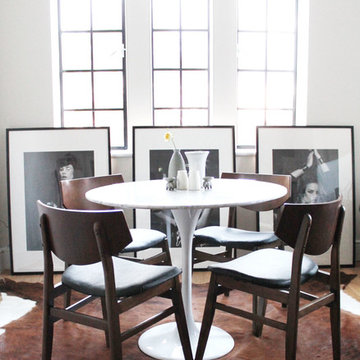
Owl Design were commissioned to design the living/dining area and two bedrooms of a new build apartment in high end development in Brentwood. The clients were young first time buyers with a limited budget. They wanted a light and airy feel to their first home, whilst adding some of their own personality. With the two bedrooms divided by a narrow corridor and one large open-plan living area, lighting and layout was key. Owl Design introduced a monochrome scheme with accents of grey, gold and dark blue. Textures such as marble, cowhide and velvet gave depth and interest to the existing neutral interior.
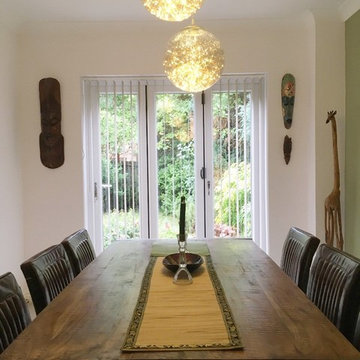
A husband and wife - both busy, hard working doctors - wanted to overhaul the ground floor of their five bedroom, detached home to better suit their lifestyles. Stifled by an old fashioned layout of small, dark reception rooms and dull, out-dated decor, the design John Niven put forward aimed to deliver a bright, modern, practical scheme. Starting by removing the dividing wall between the front lounge and rear dining room, bi-fold doors replaced a small, narrow window to let daylight flood in, creating a new connection to the garden. A seldom used office was replaced with a contemporary shower room and a final front reception room was reorganised and refurnished to better suit it's use as a multi-purpose space incorporating Utility area, Gym and Snug. Warm tones combine throughout with soft, neutral shades to give a welcoming, contemporary feel, and, from a functional standpoint, every inch of available space is now being used. Bold pendant lighting, along with a range of exotic, colourful accessories and artwork, reflecting the couple's love of travel, were specified to complete the picture adding character and a sense of adventure to this interior.
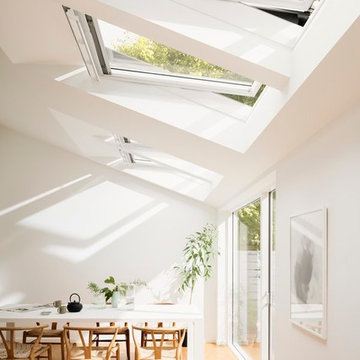
VELUX windows in a home extension.
Just as light paint on your walls will reflect daylight into darker spaces, so will a white internal frame reflect more daylight into your extension. Not only that, a white paint or PU finish will fit seamlessly in your white ceiling & complement your décor.
Budget Contemporary Dining Room Ideas and Designs
14
