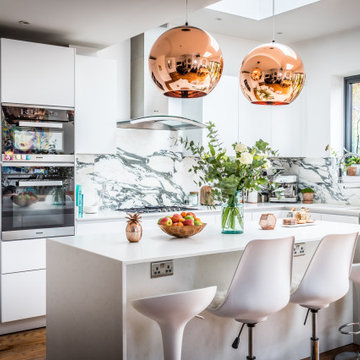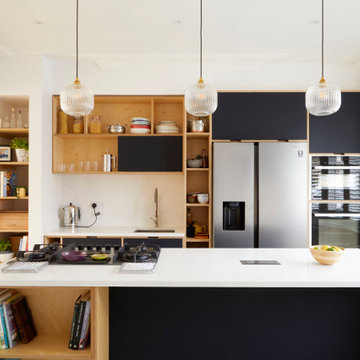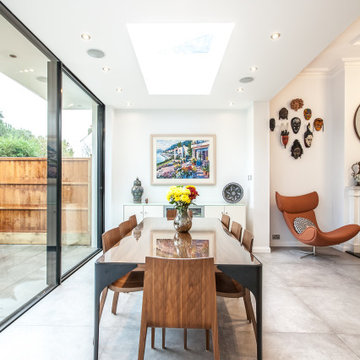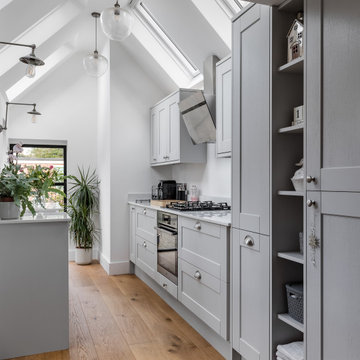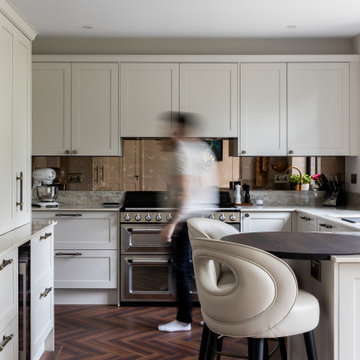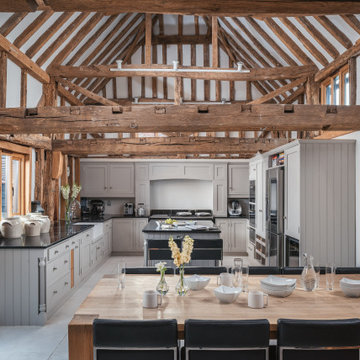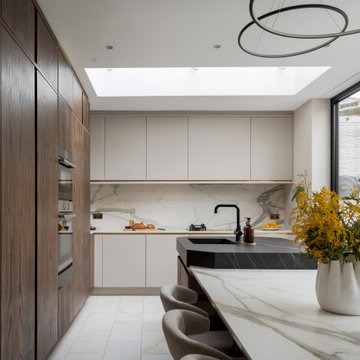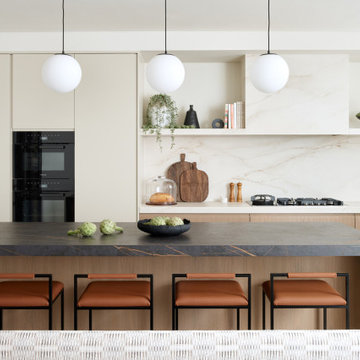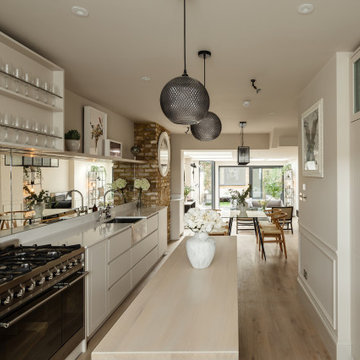Brown, White Kitchen Ideas and Designs
Refine by:
Budget
Sort by:Popular Today
1 - 20 of 1,874,585 photos
Item 1 of 3
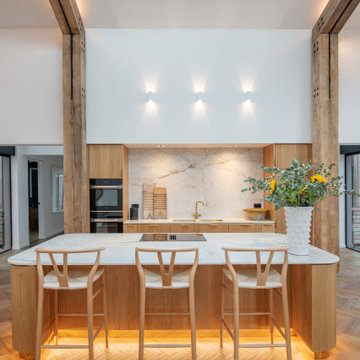
A neutral palette of white walls and ceilings allow the timber structure, herringbone timber floor, and beautifully crafted timber joinery in the room to take centre stage. The kitchen island and units behind are all faced in fluted Oak panels. A brass kick plate at floor level provides a highlight of colour and visual break between the wooden floor and kitchen doors.
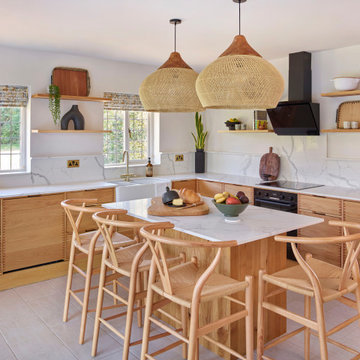
Bespoke Kitchen, Kitchen, kitchen design, carpentry, danish design, marble, oak kitchen, 4 seater kitchen, bespoke build

A light, bright open plan kitchen with ample space to dine, cook and store everything that needs to be tucked away.
As always, our bespoke kitchens are designed and built to suit lifestyle and family needs and this one is no exception. Plenty of island seating and really importantly, lots of room to move around it. Large cabinets and deep drawers for convenient storage plus accessible shelving for cook books and a wine fridge perfectly positioned for the cook! Look closely and you’ll see that the larder is shallow in depth. This was deliberately (and cleverly!) designed to accommodate a large beam behind the back of the cabinet, yet still allows this run of cabinets to look balanced.
We’re loving the distinctive brass handles by Armac Martin against the Hardwicke White paint colour on the cabinetry - along with the Hand Silvered Antiqued mirror splashback there’s plenty of up-to-the-minute design details which ensure this classic shaker is contemporary yes classic in equal measure.
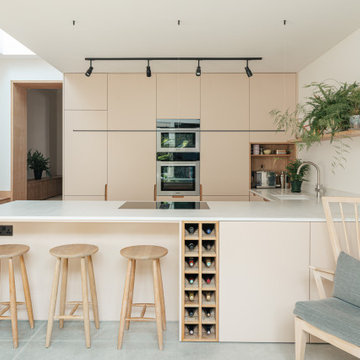
Bespoke joinery was used throughout the house, linking all the rooms together and leading out to the garden. The owner's Scandinavian furniture collection was key to the project, influencing the design of the new staircase, built in seating to the dining area and oak lined ceiling spaces.
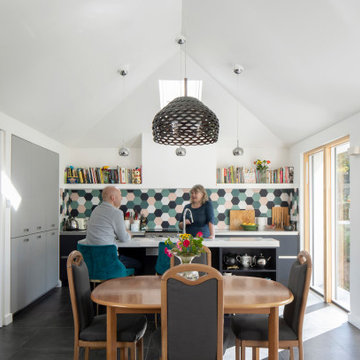
The Hipped Extension project is an unusual project for a suburban house. Sarah and Jeremy’s brief asked for a new open plan living space which addressed a large garden dotted with apple trees. The existing house was wide but shallow, with many rooms having the benefit of dual aspect front and rear. How could adding more space at the rear preserve the existing qualities?
It was decided to pull the new extension 3m away from the house, creating a courtyard space between the house and new space. The courtyard allows garden views from the existing living space, through the extensions’ picture windows. The courtyard also provides the opportunity for a pocket window seat in the hall, bringing light and views deep into the plan.
The extension is a simple volume running perpendicular to the garden with an open vaulted ceiling. It uses the same simple palette of materials as the existing house, white render and red clay tiles, and so it blends very well into its context. The intention was to create a building which was quietly different to the average suburban box extension.
The external south facing elevation consists of 3 glazed openings set into deep pockets with varying chamfered reveals. These pockets create solar shading in the summer and give the extension a garden-pavilion like feel, with the two-storey house sitting quietly in the background.

We love the clean and crisp lines of this beautiful German manufactured kitchen in Hither Green. The inclusion of the peninsular island which houses the Siemens induction hob, creates much needed additional work top space and is a lovely sociable way to cook and entertain. The completely floor to ceiling cabinets, not only look stunning but maximise the storage space available. The combination of the warm oak Nebraska doors, wooden floor and yellow glass splash back compliment the matt white lacquer doors perfectly and bring a lovely warmth to this open plan kitchen space.
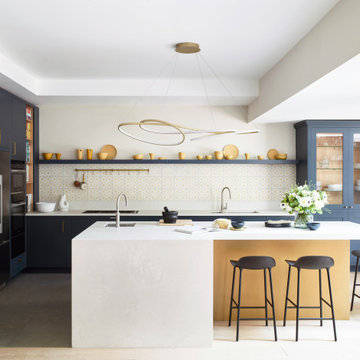
The inspiration behind this design came from the ‘L’ shape layout of the open plan kitchen, dining and living room. Key views of the garden informed the design of the banquette seating. It was designed to adjoin the kitchen and create a comfortable and inviting space for day-to-day family living, as well as entertaining. The clients love to cook so a functional and sociable space was very important. The hob and main sink were designed on the back run to give a large stretch of worktop on the island for preparation and serving space. The breakfast bar on the island created a social space for family and guests. The island featured a beautiful hand-painted brass/gold effect panelling, which was inspired by the pendant light above the island and warm gold colour in the tiles on the splashback.
Architects: Simon Whitehead www.simonwhitehead.com
Brown, White Kitchen Ideas and Designs
1
