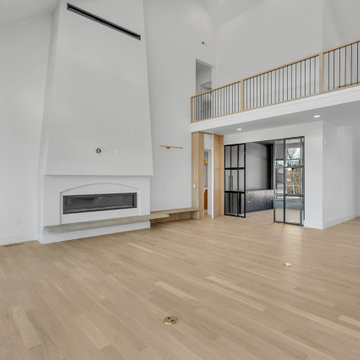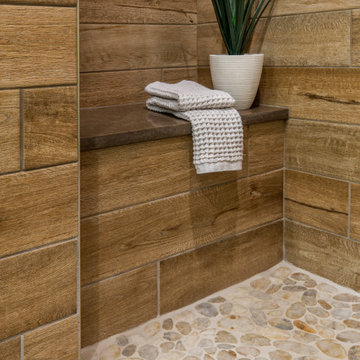111,749 Brown Home Design Ideas, Pictures and Inspiration

Kitchen Storage Pantry in Bay Area European Style Cabinetry made in our artisanal cabinet shop with a wonderful Hafele Gourmet Pantry for kitchen storage.

Architecture by Bosworth Hoedemaker
& Garret Cord Werner. Interior design by Garret Cord Werner.
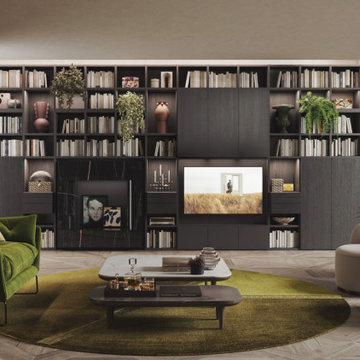
Zona living, composta da divano e poltrone di stili diversi, tavolini in finiture diverse e parete attrezzata con vari giochi di riquadri.
La libreria, più degli altri arredi, interpreta la possibilità di personalizzare gli ambienti svelando la personalità di chi la possiede.
Libreria con contenitori multifunzione nati per allegare gli spazi con eleganza.
Moderna e al contempo teche espositive, soluzioni decorative e funzionali dalle dimensioni contenute capaci di valorizzare ogni ambiente domestico.
Libreria con struttura laccata, ante e cassetti in finitura rovere. Vano tv laccato e vano foto/oggetistica in marmo.
Divani dallo stile diverso danno un tocco di movimento alla camera restando sempre nel formale.
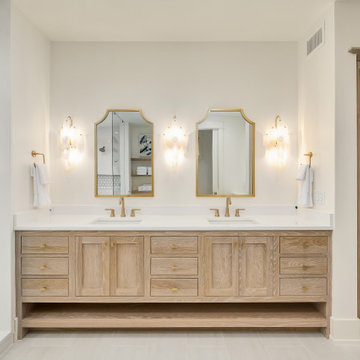
Third floor primary bathroom suite with large wet room with ocean views.

The three-level Mediterranean revival home started as a 1930s summer cottage that expanded downward and upward over time. We used a clean, crisp white wall plaster with bronze hardware throughout the interiors to give the house continuity. A neutral color palette and minimalist furnishings create a sense of calm restraint. Subtle and nuanced textures and variations in tints add visual interest. The stair risers from the living room to the primary suite are hand-painted terra cotta tile in gray and off-white. We used the same tile resource in the kitchen for the island's toe kick.
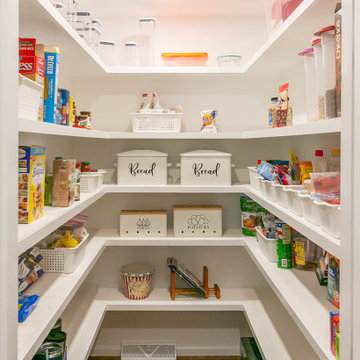
A unique two-toned kitchen and bar with warm hues of blue-grays and off whites. This massive first floor renovation includes a walk-in pantry, 10-foot island, bar area, updated powder room, and enlarged cased openings. Finished with quartzite countertops, these spaces have accents of brushed nickel hardware and oil-rubbed bronze fixtures.

Material expression and exterior finishes were carefully selected to reduce the apparent size of the house, last through many years, and add warmth and human scale to the home. The unique siding system is made up of different widths and depths of western red cedar, complementing the vision of the structure's wings which are balanced, not symmetrical. The exterior materials include a burn brick base, powder-coated steel, cedar, acid-washed concrete and Corten steel planters.
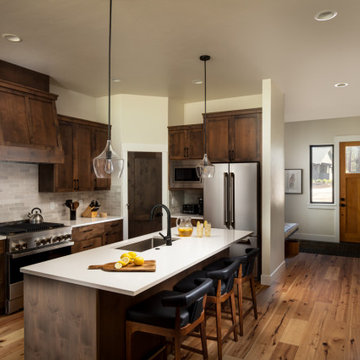
Amy Troute Inspired Interior Design partnered with the Woodhill Homes and Sunriver build teams in 2022 to curate two interior finish packages and the exterior palette for Forestbrook, a stunning master planned vacation rental neighborhood within Central Oregon’s Caldera Springs community. The property, nestled among towering Ponderosa pines, will eventually welcome over 70 customized vacation homes. Our High Desert Retreat is our first fully furnished Forestbrook home - a getaway for our clients and their family and a year-round vacation rental. The owners call Arizona home, and that warm desert palette inspired the aesthetic of their new retreat. Area rugs with rich earth tones ground each space and provide color and texture for bedding, artwork and upholstery. The great room windows are the signature of each Forestbrook home, and our furnishings pull the greens and rusts from the landscape, drawing you in. The kitchen’s warm woods and classic surfaces welcome the family chef, and inside those cabinets is every utensil, plate, pot, pan, and tool they’ll ever need. The primary and main guest bedrooms are outfitted with luxurious layers of bedding that are easy to clean and turn over between stays. The upstairs bonus space welcomes kids of all ages with four adult-friendly bunk beds and a queen sofa bed. Chess anyone? Forestbrook homes each offer an efficient, yet fully outfitted ADU that can be rented separately or with the rest of the home. With a king bed, desk, comfortable sofa, well equipped kitchenette, and dining space, guests will feel right at home! We look forward to furnishing many of these Forestbrook homes, each inspired by the owners and the beauty of the natural scenery out every window!
Photography by Chris Murray Productions
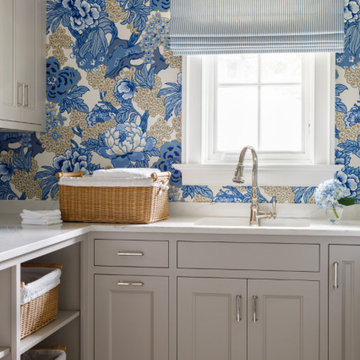
https://www.lowellcustomhomes.com
Photo by www.aimeemazzenga.com
Interior Design by www.northshorenest.com
Relaxed luxury on the shore of beautiful Geneva Lake in Wisconsin.
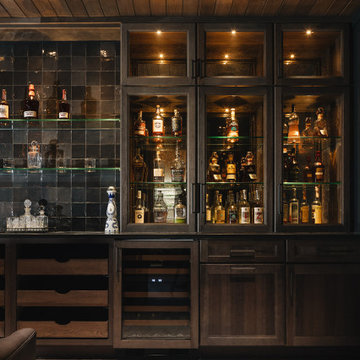
Bourbon and wine room featuring custom hickory cabinetry, antique mirror, black handmade tile backsplash, raised paneling, and Italian paver tile.

A combination of oak and pastel blue created a calming oasis to lye in the tranquil bath and watch the world go by. New Velux solar skylight and louvre window were installed to add ventilation and light.
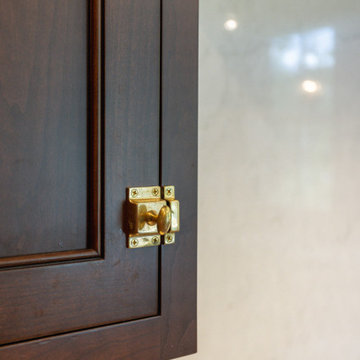
We doubled the size of this Wyoming kitchen by adding an addition.The sink is centered in front of a large 5’ window to enjoy the view as well as bring in plenty of natural light.
We were able to keep the historic feel even with a Subzero fridge and beautiful blue gas range.
14” baseboards
2 gorgeous antique doors for the pantry with cabinets to the ceiling.
This style matches the time period of the home and our clients did a beautiful job with selections and decorating.
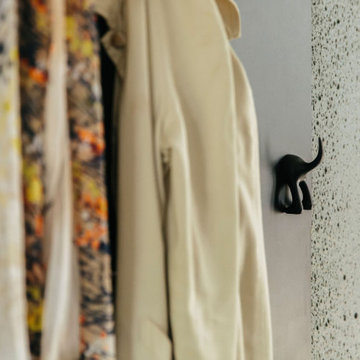
We love #MBRDesigner Tracey's cloakroom, especially the dog washing station for little Monty.
The gorgeous deep green and black cabinets give the space a modern and dramatic feel but they also help hide the muddy paw prints.
Tracey has also given the space some natural texture using wooden slats and houseplants that bring the space to life.
And lastly, she has included some brilliant storage in the form of shelving, under bench seating as well as some adorable dog tail coat hooks to hang all her leads, handbags and coats.

This Chicago North Shore transitional style kitchen incorporates mixed woods which delineate various kitchen functions. The dark stained wood barn doors provide easy unencumbered access to the walk-in pantry. Norman Sizemore - photographer

Luxury Spa experience at home. Custom Master Bathroom has everything from Aromatherapy Steam Shower to a sound system. Free sanding tub and luxury bathroom fixtures
111,749 Brown Home Design Ideas, Pictures and Inspiration
7




















