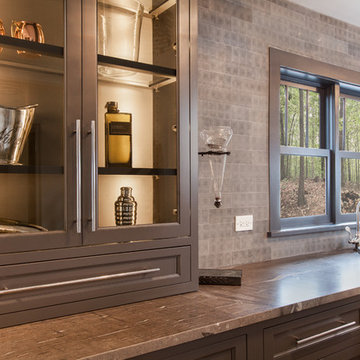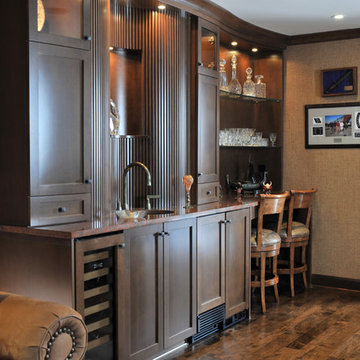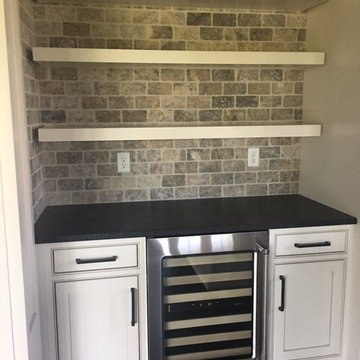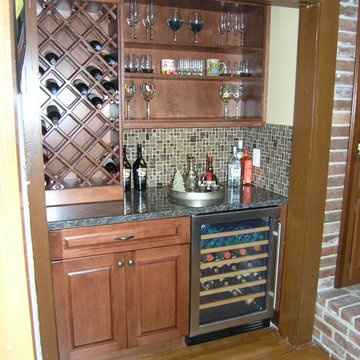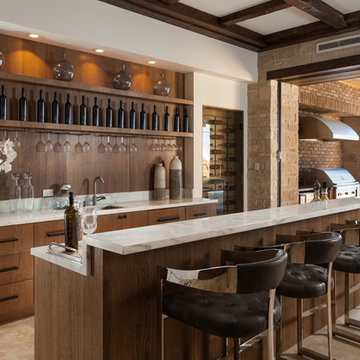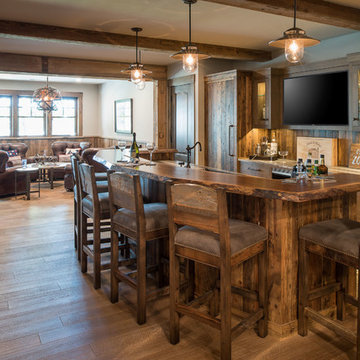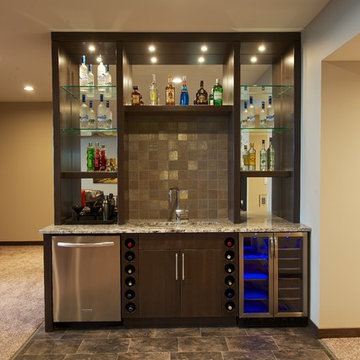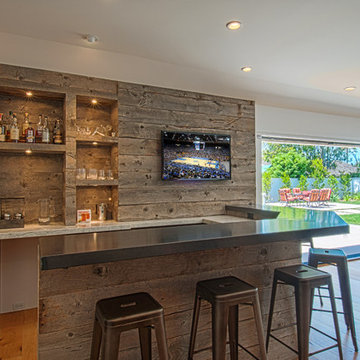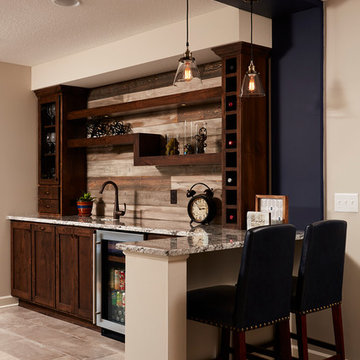Brown Home Bar with Brown Splashback Ideas and Designs
Refine by:
Budget
Sort by:Popular Today
21 - 40 of 710 photos
Item 1 of 3

Custom designed bar by Daniel Salzman (Salzman Design Build) and the home owner. Ann sacks glass tile for the upper shelve backs, reclaimed wood blocks for the lower bar and seating area. We used Laminam porcelain slab for the counter top to match the copper sink.

Visit Our State Of The Art Showrooms!
New Fairfax Location:
3891 Pickett Road #001
Fairfax, VA 22031
Leesburg Location:
12 Sycolin Rd SE,
Leesburg, VA 20175

Ross Chandler Photography
Working closely with the builder, Bob Schumacher, and the home owners, Patty Jones Design selected and designed interior finishes for this custom lodge-style home in the resort community of Caldera Springs. This 5000+ sq ft home features premium finishes throughout including all solid slab counter tops, custom light fixtures, timber accents, natural stone treatments, and much more.

This home got a modern facelift with wide-plank wood flooring, custom fireplace and designer wallpaper bathroom. The basement was finished with a modern industrial design that includes barn wood, black steel rods, and gray cabinets.

Basement bar with U-shaped counter. Shelves built for wine and glassware.
Photography by Spacecrafting

The dry bar is conveniently located between the kitchen and family room but utilizes the space underneath new 2nd floor stairs. Ample countertop space also doubles as additional buffet serving area. Just a tiny bit of the original shiplap wall remains as a accent wall behind floating shelves. Custom built-in cabinets offer additional kitchen storage.

Gardner/Fox created this clients' ultimate man cave! What began as an unfinished basement is now 2,250 sq. ft. of rustic modern inspired joy! The different amenities in this space include a wet bar, poker, billiards, foosball, entertainment area, 3/4 bath, sauna, home gym, wine wall, and last but certainly not least, a golf simulator. To create a harmonious rustic modern look the design includes reclaimed barnwood, matte black accents, and modern light fixtures throughout the space.
Brown Home Bar with Brown Splashback Ideas and Designs
2


