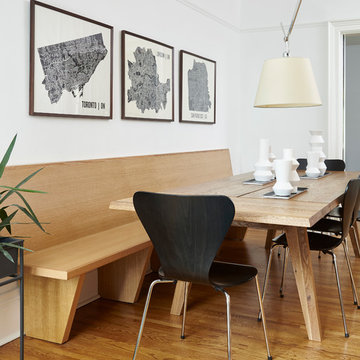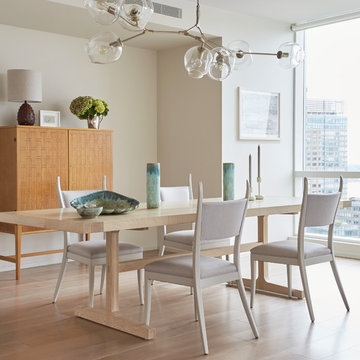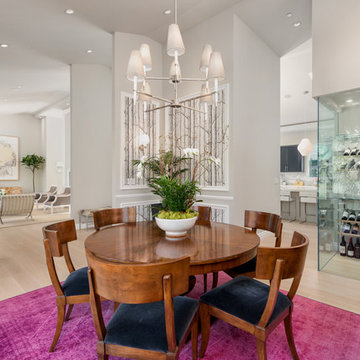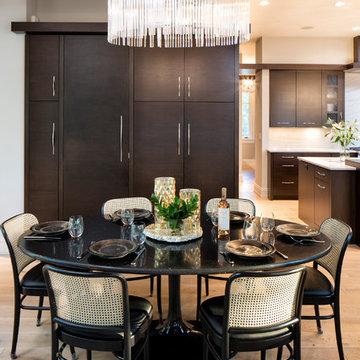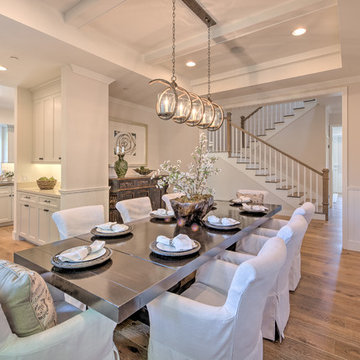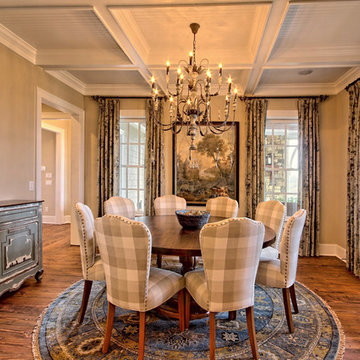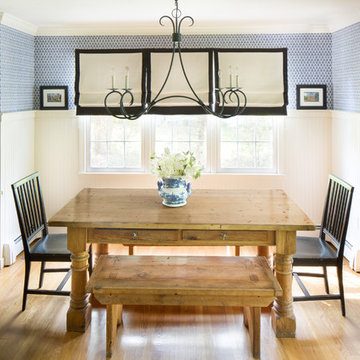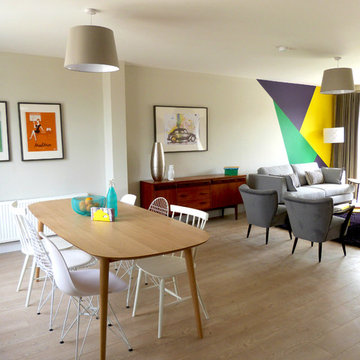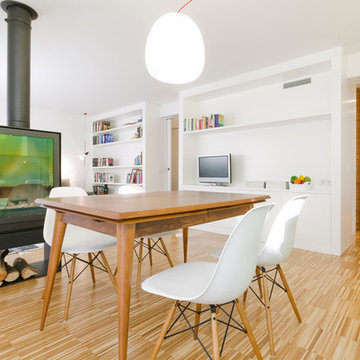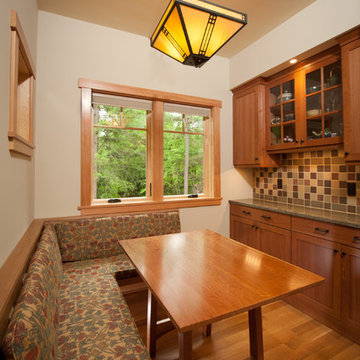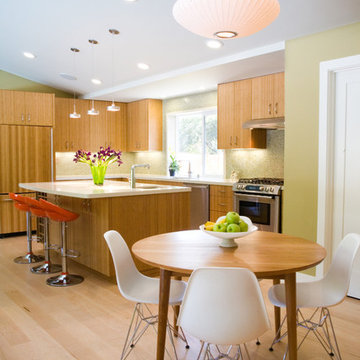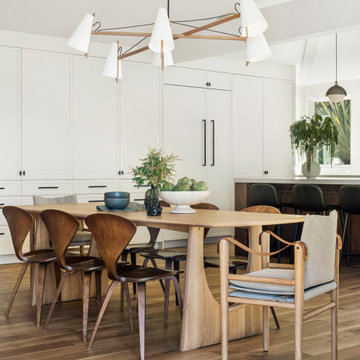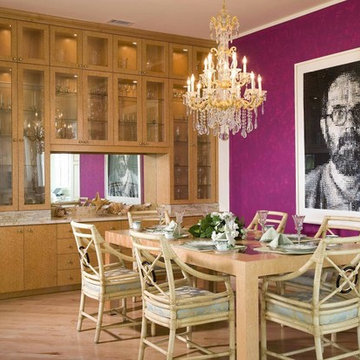Brown Dining Room with Light Hardwood Flooring Ideas and Designs
Refine by:
Budget
Sort by:Popular Today
161 - 180 of 12,265 photos
Item 1 of 3
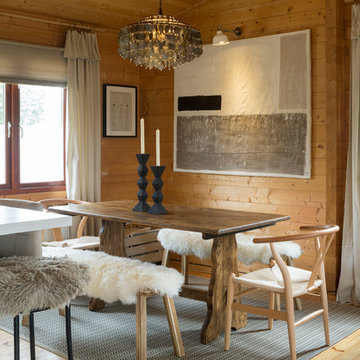
Open plan kitchen living area in a log cabin on the outskirts of London. This is the designer's own home.
All of the furniture has been sourced from high street retailers, car boot sales, ebay, handed down and upcycled.
The dining table was free from a pub clearance (lovingly and sweatily sanded down through 10 layers of thick, black paint, and waxed). The benches are IKEA. The painting is by Pia.
Design by Pia Pelkonen
Photography by Richard Chivers
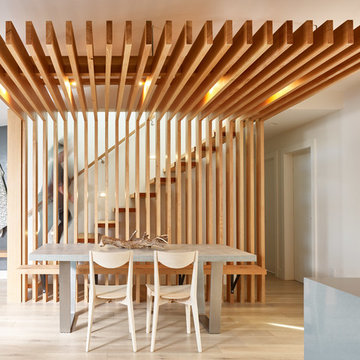
Architecture: One SEED Architecture + Interiors (www.oneseed.ca)
Photo: Martin Knowles Photo Media
Builder: Vertical Grain Projects
Multigenerational Vancouver Special Reno
#MGvancouverspecial
Vancouver, BC
Previous Project Next Project
2 780 SF
Interior and Exterior Renovation
We are very excited about the conversion of this Vancouver Special in East Van’s Renfrew-Collingwood area, zoned RS-1, into a contemporary multigenerational home. It will incorporate two generations immediately, with separate suites for the home owners and their parents, and will be flexible enough to accommodate the next generation as well, when the owners have children of their own. During the design process we addressed the needs of each group and took special care that each suite was designed with lots of light, high ceilings, and large rooms.
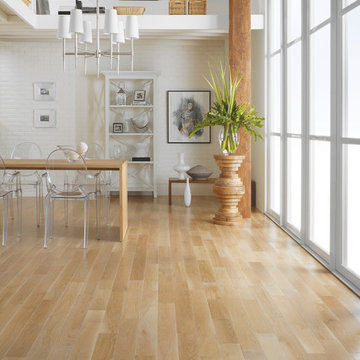
This magnific dining room features Beachwood, Lauzon's White Oak flooring from our Hamptons series. This flooring is available in option with Pure Genius, our new air-purifying smart floor
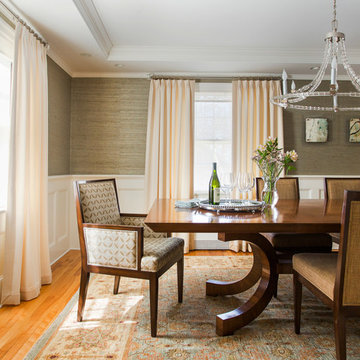
The Dining Room table and chairs are custom. The colors are soothing and inviting an the chandelier is just plain fun. We echoed the crystal from the chandelier on the ball finials for the window treatments. Blue grass cloth completes the room.
Photo by Eric Roth
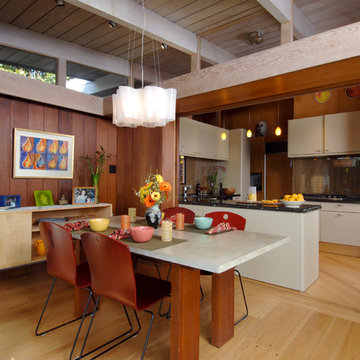
Painting the kitchen cabinets a soft neutral color — instead of the former kelly green (!) — compliments the washed tone of the ceiling beams and the cool gray of the concrete tabletop in the dining area, completing the harmonious palette.
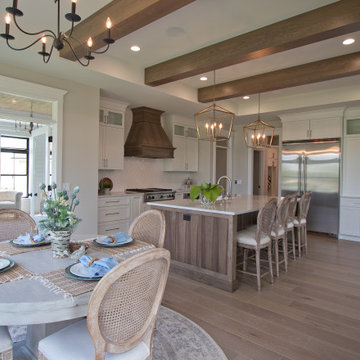
8" White Oak Hardwood Floors from Anderson Tuftex: Kensington Queen's Gate
Brown Dining Room with Light Hardwood Flooring Ideas and Designs
9
