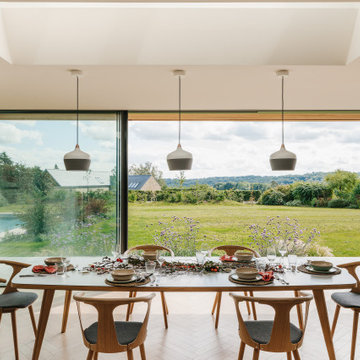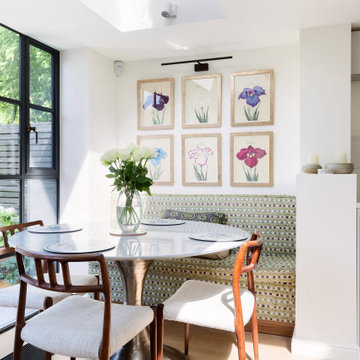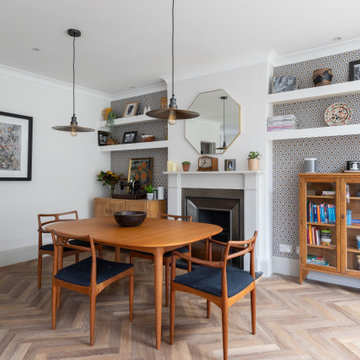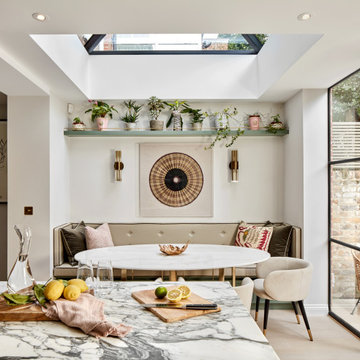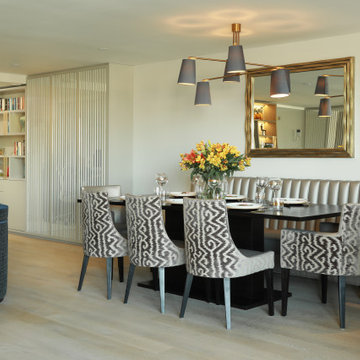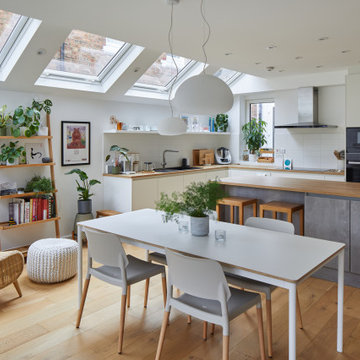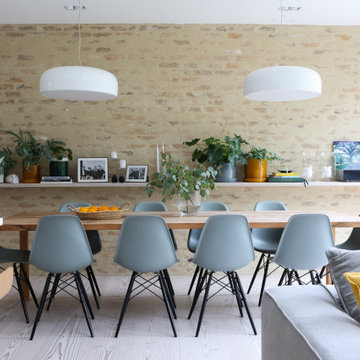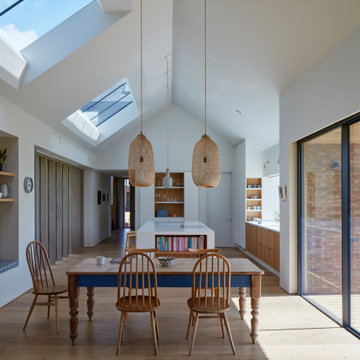Dining Room with Light Hardwood Flooring Ideas and Designs
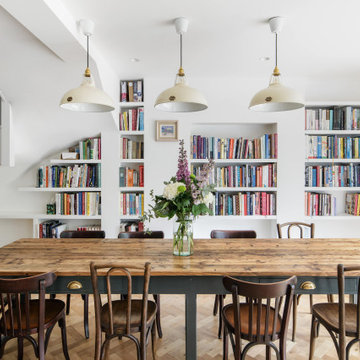
Architecture and interior design firm Easton Design Office did a beautiful job working on the full refurbishment and structural alterations to this family home in Highgate. A bright, welcoming dining and kitchen area, the perfect space for entertaining guests or hosting the family parties.
Settled right at home above the dining table hangs our Large Cream 1933 Design lampshades paired with the brass suspension sets. Elegant and poised, this neutral pendant set reflects light across the room while staying consistent with the accent brass feature, spotted in fixings throughout the space.

This elegant dining space seamlessly blends classic and modern design elements, creating a sophisticated and inviting ambiance. The room features a large bay window that allows ample natural light to illuminate the space, enhancing the soft, neutral color palette. A plush, tufted bench in a rich teal velvet lines one side of the dining area, offering comfortable seating along with a touch of color. The bespoke bench is flanked by marble columns that match the marble archway, adding a luxurious feel to the room.
A mid-century modern wooden dining table with a smooth finish and organic curves is surrounded by contemporary chairs upholstered in light gray fabric, with slender brass legs that echo the bench's elegance. Above, a statement pendant light with a cloud-like design and brass accents provides a modern focal point, while the classic white ceiling rose and intricate crown molding pay homage to the building's historical character.
The herringbone patterned wooden floor adds warmth and texture, complementing the classic white wainscoting and wall panels. A vase with a lush arrangement of flowers serves as a centerpiece, injecting life and color into the setting. This space, ideal for both family meals and formal gatherings, reflects a thoughtful curation of design elements that respect the building's heritage while embracing contemporary style.
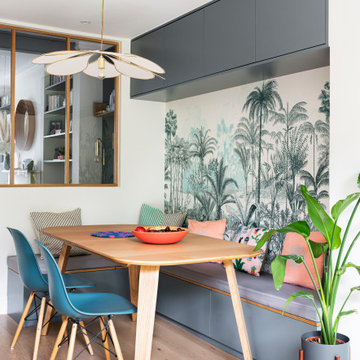
In the dining area, our joiners created the bespoke storage cupboards and corner bench framing the Isidore Leroy wallpaper in a colour scheme matching the coloured appliances and other displayed items.
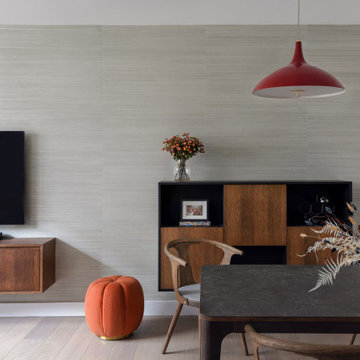
In order to bring this off plan apartment to life, we created and added some much needed bespoke joinery pieces throughout. Optimised for this families' needs, the joinery includes a specially designed floor to ceiling piece in the day room with its own desk, providing some much needed work-from-home space. The interior has received some carefully curated furniture and finely tuned fittings and fixtures to inject the character of this wonderful family and turn a white cube into their new home.
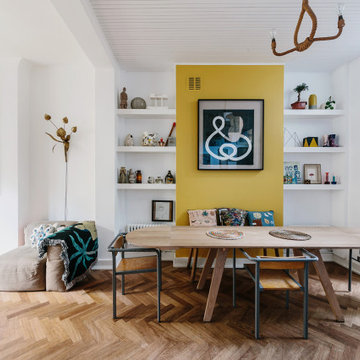
This house was owned by a very creative couple who had done all the initial works themselves. I was brought on towards the end of the project to tie up all the loose ends and add a few more finishing features.
A wood block floor was sourced for the kitchen and a graphic tiled wall by Bert & May was designed to add colour and interest to the small kitchen. A fireplace opening was reinstated in the living room and the staircase restored and part painted keeping the original paint as a central runner. Full redecoration throughout the house, adding some pops of paint colours and fun wallpapers, finishing off with new curtains and sourcing the final key vintage furniture pieces.
The top of the house had been used as a bit of a dumping ground, and this was given some tlc and transformed into a home office and adult living room. Attention to detail was key in the project managment of the final run to this fabulous home.
Dining Room with Light Hardwood Flooring Ideas and Designs
1
