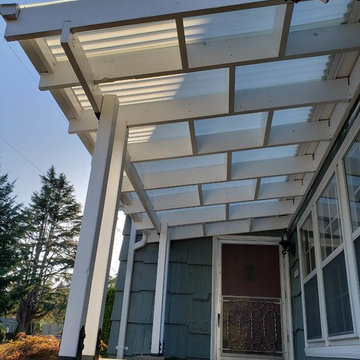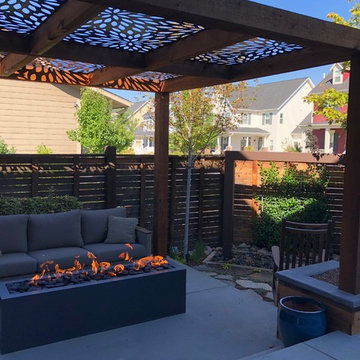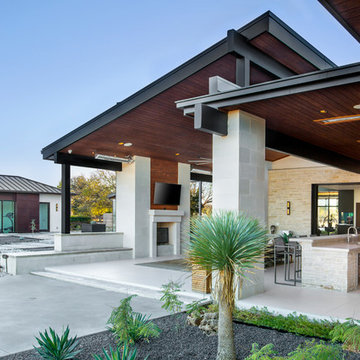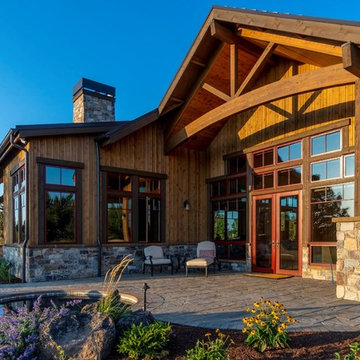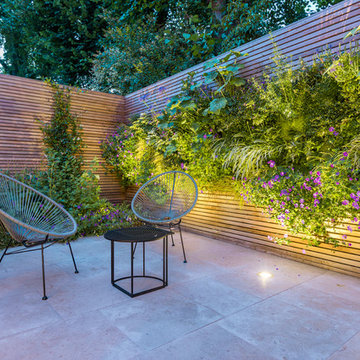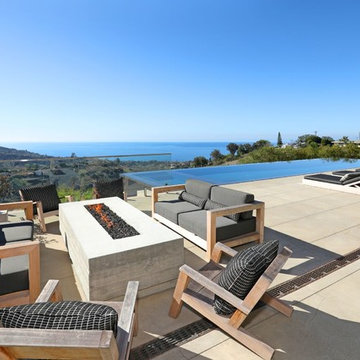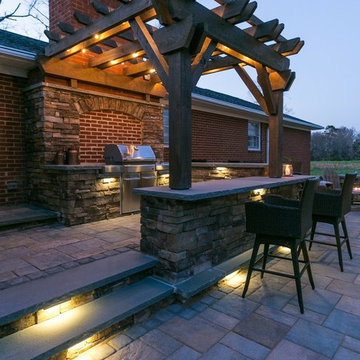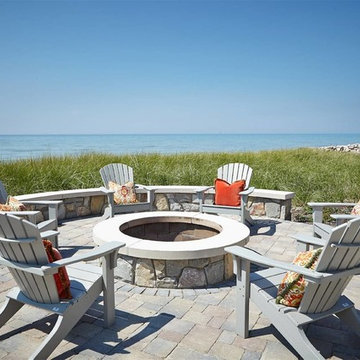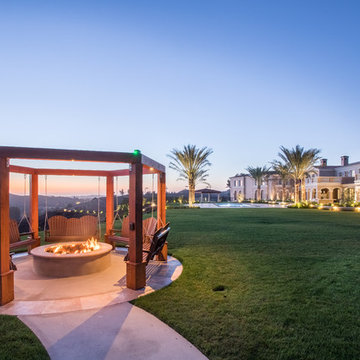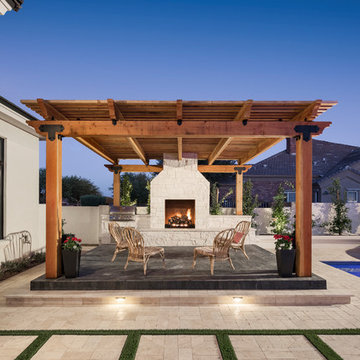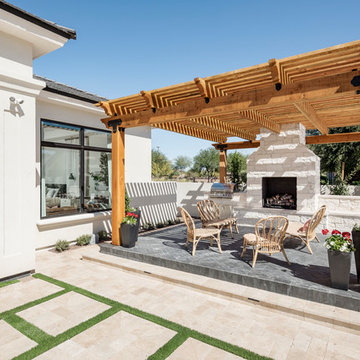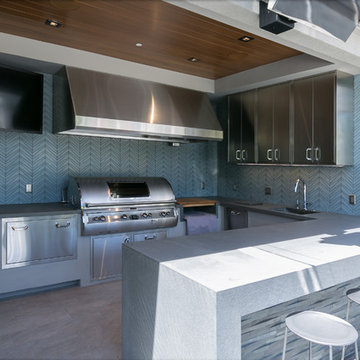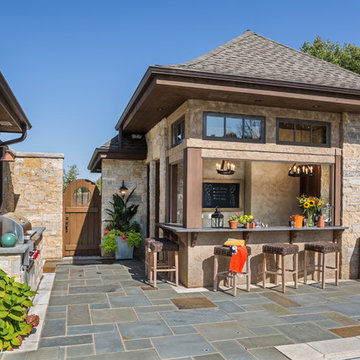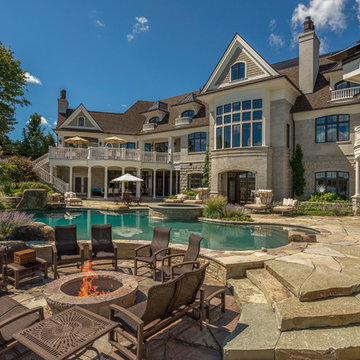Blue Patio Ideas and Designs
Refine by:
Budget
Sort by:Popular Today
121 - 140 of 47,531 photos
Item 1 of 2
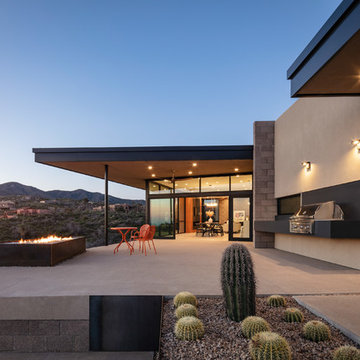
Exterior main patio with sunken area for future spa. Metal fascia, floor to ceiling glass walls, floating BBQ, exposed block walls and sand finish concrete
Photography: Roehner + Ryan
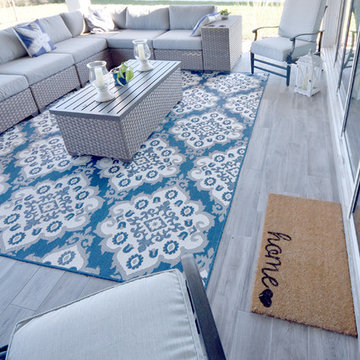
Pro-Tile & Marble, Inc.
Florida Lanai Living
Living out on the lanai is one of the perks of being a Florida resident. The covered outdoor space, which shares its name with lanai, a tiny, privately-owned Hawaiian island off Maui, has become many Floridians' favorite living space and of course it all starts with the flooring. Putting plank tile flooring on your lanai is not only beautiful but a smart choice due to the fact that it's easy to maintain and can hold up for many years to come.
People are bringing their living rooms out to their patios. Just like they've extended the living room into the family room, people are extending the family room to the lanai or the patio."
Like this homeowner they are even putting big-screen TVs and other electronic gear out on their lanais.There's no limit to what you can do with your lanai and we want to help you get started. Pro-Tile & Marble, Inc. wants help you make your outdoor lanai beautiful.
904-731-6471
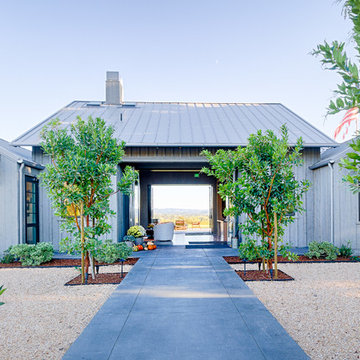
The Robert Young Estate Winery offers an indoor-outdoor wine tasting experience created by three AG Bi-Fold Patio Door Systems!
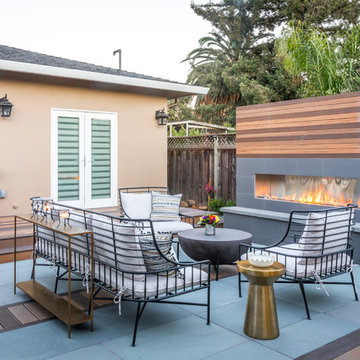
Even the fireplace. plays with materiality, incorporating split pieces of TimberTech composite decking in the same playful color pallet.
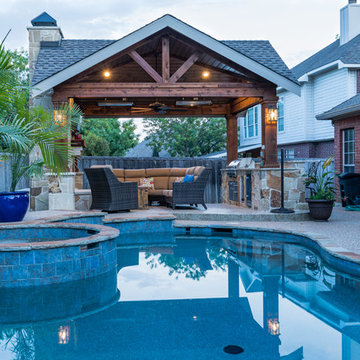
When we first met with these clients, they provided us with a very specific idea of what they wanted to create. The limitations of that project came into play with city build line restrictions which meant modifying the space. In the end, the result is a nice area to lounge by the pool, enjoy coffee in the mornings, and grill with your friends and family.
We built up the new stamped concrete to the height of the first steps of the pool deck and tied it all in, removing the flagstone. The outdoor kitchen area is the same as the full size selection on the fireplace and columns. Behind the kitchen is a small bar height sitting area and stone foot rest for guests. The tongue and groove ceiling ties in well with the dark stain cedar wrapped posts and beams to create a cozy rustic finish.
We offset the fireplace towards the back to maximize walk space for furniture. The small bench walls flanking each side of the fireplace not only provide definition to the area but also allow for extra seating without adding furniture pieces.
The ceiling heaters provide additional heat for those nights when you need to take the chill out of the air.
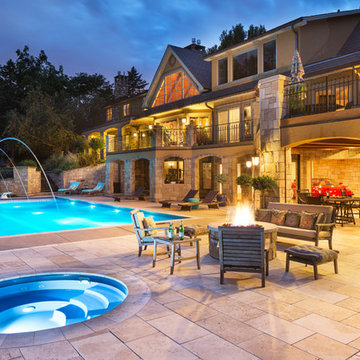
Phantom Screens, the leading manufacturer of retractable screens in North America, selects Bob Michels Construction of North Oaks, Minnesota as their 2016 Impact Winner.
The Phantom Screens Impact Award recognizes residential design and building professionals for using innovative products to deliver cutting edge designs that set them above the rest. Impact Award winners have proven that they are committed to enhancing lifestyles and living spaces by integrating Phantom’s retractable screen products into designs that deliver added value and comfort to today’s homeowner.
Bob Michels Construction’s submission is a unique space featuring a car carousel which operates both as a space to highlight the owner’s car collection and the functional purpose to turn cars around and drive out of the showroom. Phantom’s retractable screens turned the open-air ramada into a large entertaining and gathering screened porch area with one touch of a button.
“Phantom’s retractable screens were used to achieve a desired mix of modern and traditional finishes,” said Andrew Michels, Vice President of Bob Michels Construction. “Phantom Screens is the only company that allowed the customization of this unique space with a long-lasting and sustainable product.”
The winner was selected by a panel of Phantom Screen judges and evaluated primarily on design and creativity, market appeal and livability, and product integration. The winning project received recognition on booth signage at the NAHB International Builders Show, a one-page advertorial feature in Builder magazine, an in depth case study and more!
Photography: LandMark Photography
Blue Patio Ideas and Designs
7
