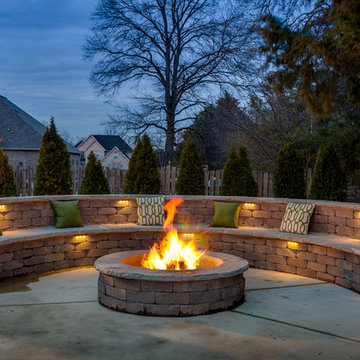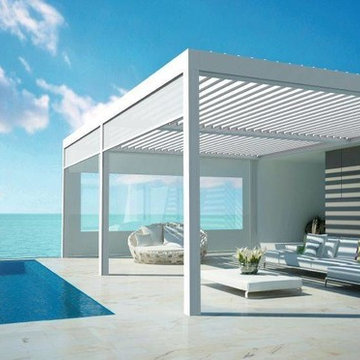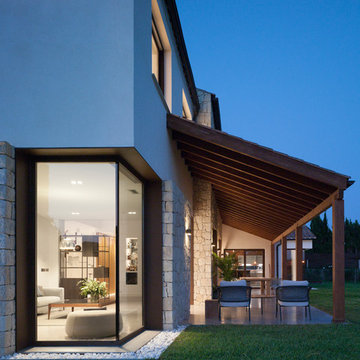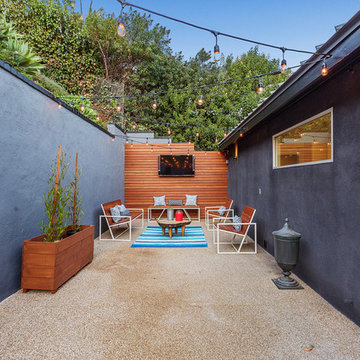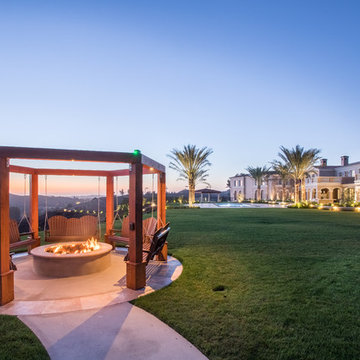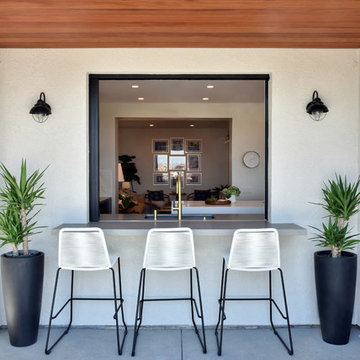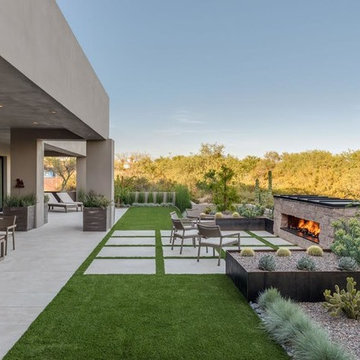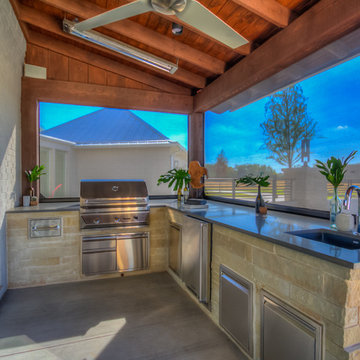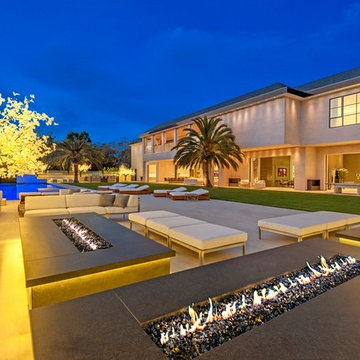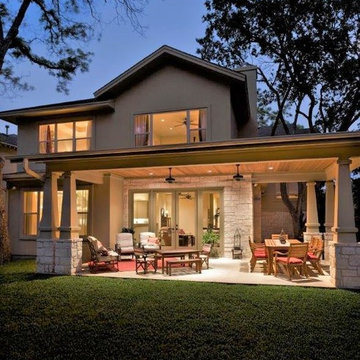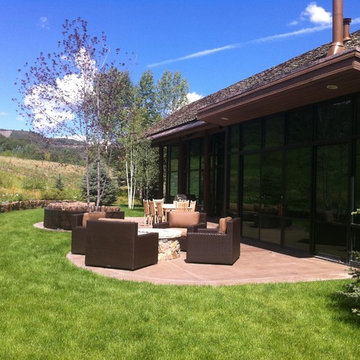Blue Patio with Concrete Slabs Ideas and Designs
Refine by:
Budget
Sort by:Popular Today
1 - 20 of 2,016 photos
Item 1 of 3

Small backyard with lots of potential. We created the perfect space adding visual interest from inside the house to outside of it. We added a BBQ Island with Grill, sink, and plenty of counter space. BBQ Island was cover with stone veneer stone with a concrete counter top. Opposite side we match the veneer stone and concrete cap on a newly Outdoor fireplace. far side we added some post with bright colors and drought tolerant material and a special touch for the little girl in the family, since we did not wanted to forget about anyone. Photography by Zack Benson

A simple desert plant palette complements the clean Modernist lines of this Arcadia-area home. Architect C.P. Drewett says the exterior color palette lightens the residence’s sculptural forms. “We also painted it in the springtime,” Drewett adds. “It’s a time of such rejuvenation, and every time I’m involved in a color palette during spring, it reflects that spirit.”
Featured in the November 2008 issue of Phoenix Home & Garden, this "magnificently modern" home is actually a suburban loft located in Arcadia, a neighborhood formerly occupied by groves of orange and grapefruit trees in Phoenix, Arizona. The home, designed by architect C.P. Drewett, offers breathtaking views of Camelback Mountain from the entire main floor, guest house, and pool area. These main areas "loft" over a basement level featuring 4 bedrooms, a guest room, and a kids' den. Features of the house include white-oak ceilings, exposed steel trusses, Eucalyptus-veneer cabinetry, honed Pompignon limestone, concrete, granite, and stainless steel countertops. The owners also enlisted the help of Interior Designer Sharon Fannin. The project was built by Sonora West Development of Scottsdale, AZ.

Unique opportunity to live your best life in this architectural home. Ideally nestled at the end of a serene cul-de-sac and perfectly situated at the top of a knoll with sweeping mountain, treetop, and sunset views- some of the best in all of Westlake Village! Enter through the sleek mahogany glass door and feel the awe of the grand two story great room with wood-clad vaulted ceilings, dual-sided gas fireplace, custom windows w/motorized blinds, and gleaming hardwood floors. Enjoy luxurious amenities inside this organic flowing floorplan boasting a cozy den, dream kitchen, comfortable dining area, and a masterpiece entertainers yard. Lounge around in the high-end professionally designed outdoor spaces featuring: quality craftsmanship wood fencing, drought tolerant lush landscape and artificial grass, sleek modern hardscape with strategic landscape lighting, built in BBQ island w/ plenty of bar seating and Lynx Pro-Sear Rotisserie Grill, refrigerator, and custom storage, custom designed stone gas firepit, attached post & beam pergola ready for stargazing, cafe lights, and various calming water features—All working together to create a harmoniously serene outdoor living space while simultaneously enjoying 180' views! Lush grassy side yard w/ privacy hedges, playground space and room for a farm to table garden! Open concept luxe kitchen w/SS appliances incl Thermador gas cooktop/hood, Bosch dual ovens, Bosch dishwasher, built in smart microwave, garden casement window, customized maple cabinetry, updated Taj Mahal quartzite island with breakfast bar, and the quintessential built-in coffee/bar station with appliance storage! One bedroom and full bath downstairs with stone flooring and counter. Three upstairs bedrooms, an office/gym, and massive bonus room (with potential for separate living quarters). The two generously sized bedrooms with ample storage and views have access to a fully upgraded sumptuous designer bathroom! The gym/office boasts glass French doors, wood-clad vaulted ceiling + treetop views. The permitted bonus room is a rare unique find and has potential for possible separate living quarters. Bonus Room has a separate entrance with a private staircase, awe-inspiring picture windows, wood-clad ceilings, surround-sound speakers, ceiling fans, wet bar w/fridge, granite counters, under-counter lights, and a built in window seat w/storage. Oversized master suite boasts gorgeous natural light, endless views, lounge area, his/hers walk-in closets, and a rustic spa-like master bath featuring a walk-in shower w/dual heads, frameless glass door + slate flooring. Maple dual sink vanity w/black granite, modern brushed nickel fixtures, sleek lighting, W/C! Ultra efficient laundry room with laundry shoot connecting from upstairs, SS sink, waterfall quartz counters, and built in desk for hobby or work + a picturesque casement window looking out to a private grassy area. Stay organized with the tastefully handcrafted mudroom bench, hooks, shelving and ample storage just off the direct 2 car garage! Nearby the Village Homes clubhouse, tennis & pickle ball courts, ample poolside lounge chairs, tables, and umbrellas, full-sized pool for free swimming and laps, an oversized children's pool perfect for entertaining the kids and guests, complete with lifeguards on duty and a wonderful place to meet your Village Homes neighbors. Nearby parks, schools, shops, hiking, lake, beaches, and more. Live an intentionally inspired life at 2228 Knollcrest — a sprawling architectural gem!
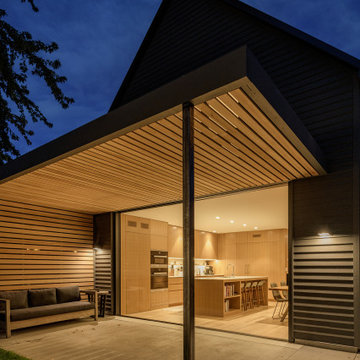
To ensure peak performance, the Boise Passive House utilized triple-pane glazing with the A5 aluminum window, Air-Lux Sliding door, and A7 swing door. Each product brings dynamic efficiency, further affirming an air-tight building envelope. The increased air-seals, larger thermal breaks, argon-filled glazing, and low-E glass, may be standard features for the Glo Series but they provide exceptional performance just the same. Furthermore, the low iron glass and slim frame profiles provide clarity and increased views prioritizing overall aesthetics despite their notable efficiency values.
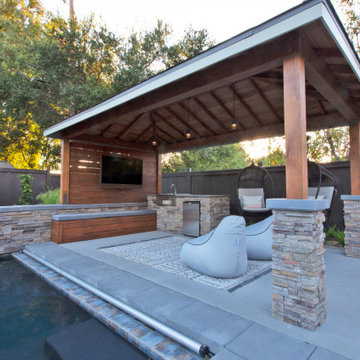
This spacious, multi-level backyard in San Luis Obispo, CA, once completely underutilized and overtaken by weeds, was converted into the ultimate outdoor entertainment space with a custom pool and spa as the centerpiece. A cabana with a built-in storage bench, outdoor TV and wet bar provide a protected place to chill during hot pool days, and a screened outdoor shower nearby is perfect for rinsing off after a dip. A hammock attached to the master deck and the adjacent pool deck are ideal for relaxing and soaking up some rays. The stone veneer-faced water feature wall acts as a backdrop for the pool area, and transitions into a retaining wall dividing the upper and lower levels. An outdoor sectional surrounds a gas fire bowl to create a cozy spot to entertain in the evenings, with string lights overhead for ambiance. A Belgard paver patio connects the lounge area to the outdoor kitchen with a Bull gas grill and cabinetry, polished concrete counter tops, and a wood bar top with seating. The outdoor kitchen is tucked in next to the main deck, one of the only existing elements that remain from the previous space, which now functions as an outdoor dining area overlooking the entire yard. Finishing touches included low-voltage LED landscape lighting, pea gravel mulch, and lush planting areas and outdoor decor.
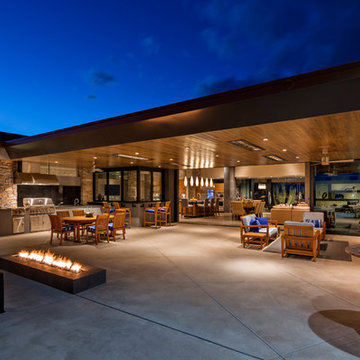
The patio features cooking, dining, and living areas extending the great room outside / Builder - Platinum Custom Homes / Photo by ©Thompson Photographic.com 2018 / Tate Studio Architects
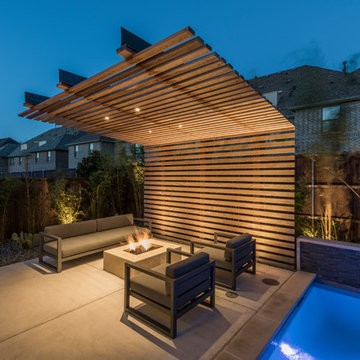
AquaTerra Outdoors was hired to bring life to the outdoors of the new home. When it came time to design the space we were challenged with the tight space of the backyard. We worked through the concepts and we were able to incorporate a new pool with spa, custom water feature wall, Ipe wood deck, outdoor kitchen, custom steel and Ipe wood shade arbor and fire pit. We also designed and installed all the landscaping including the custom steel planter.
Photography: Wade Griffith
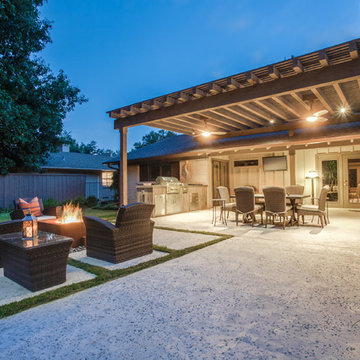
Our clients knew they wanted their backyard living area to be a combination of modern and rustic, matching the modern interior of their home yet with the relaxing rustic ambiance of the great outdoors. A smooth cedar pergola was constructed to provide protection from the hot summer sun to enjoy the outdoor kitchen and dining area. We used wood tile veneer for the outdoor kitchen to match the indoor kitchen backsplash and topped it with a colored concrete counter top. A Corten steel square fire pit creates another gathering spot for relaxing.
Salt finish concrete patio and pads throughout the entire outdoor living space ties it all together.
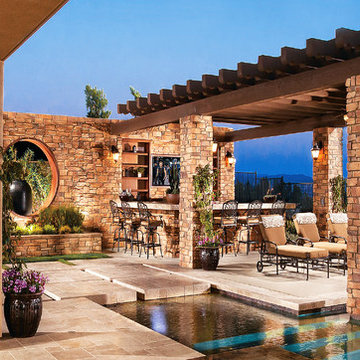
This amazing pool side oasis is enhanced by Coronado Stone Products Old World Ledge Stone veneer in the color Sunset Blend. This highly textured stone veneer adds the perfect accent to this secluded backyard hideaway. Old World Ledge Stone is a thin manufactured stone veneer that can be applied to most substrates. Corner stones are available for this profile. - See more Coronado Stone Products
Blue Patio with Concrete Slabs Ideas and Designs
1
