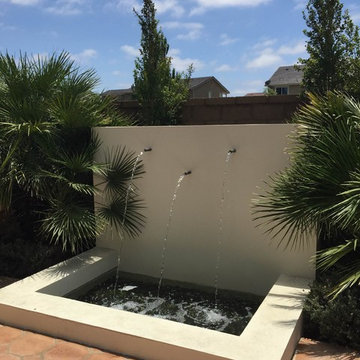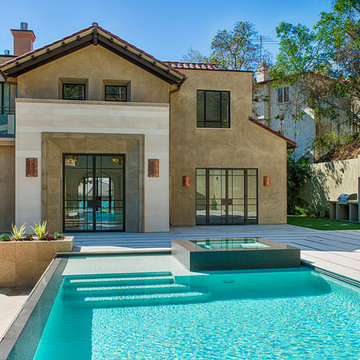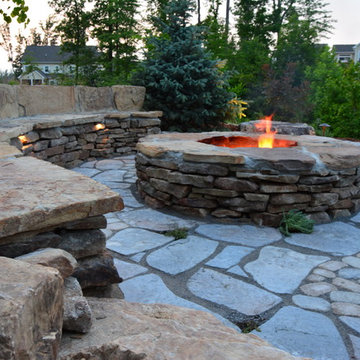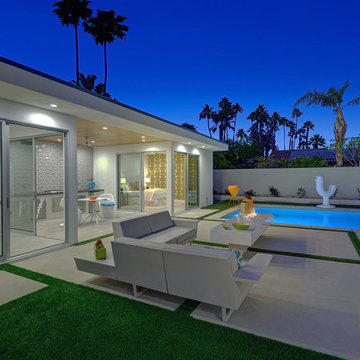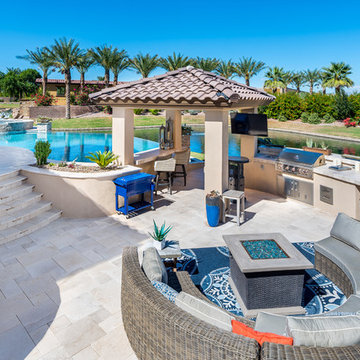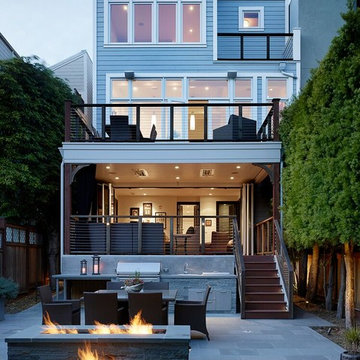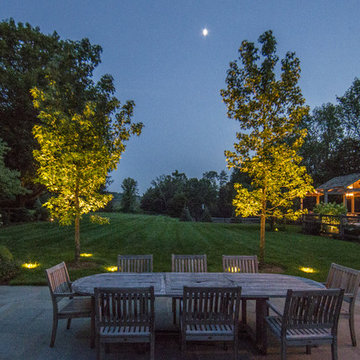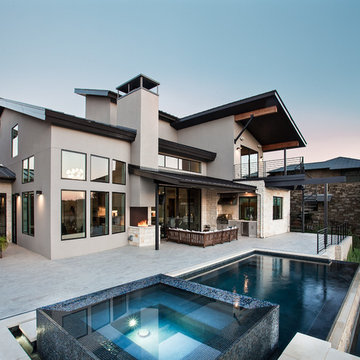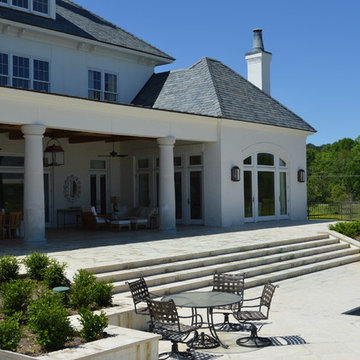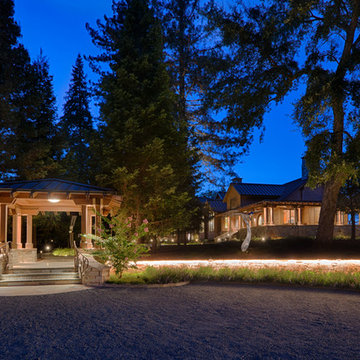Medium Sized Blue Patio Ideas and Designs
Refine by:
Budget
Sort by:Popular Today
1 - 20 of 5,404 photos
Item 1 of 3

Teamwork makes the dream work, as they say. And what a dream; this is the acme of a Surrey suburban townhouse garden. The team behind the teamwork of this masterpiece in Oxshott, Surrey, are Raine Garden Design Ltd, Bushy Business Ltd, Hampshire Garden Lighting, and Forest Eyes Photography. Everywhere you look, some new artful detail demonstrating their collective expertise hits you. The beautiful and tasteful selection of materials. The very mature, regimented pleached beech hedge. The harmoniousness of the zoning; tidy yet so varied and interesting. The ancient olive, dating back to the reign of Victoria. The warmth and depth afforded by the layered lighting. The seamless extension of the Home from inside to out; because in this dream, the garden is Home as much as the house is.
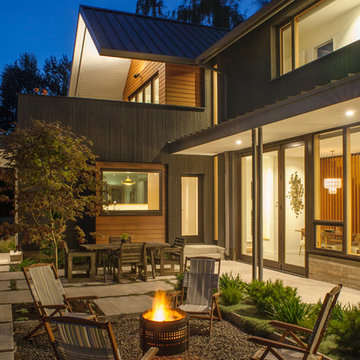
Lyons Hunter Williams : Architecture LLC;
Eckert & Eckert Architectural Photography

Small backyard with lots of potential. We created the perfect space adding visual interest from inside the house to outside of it. We added a BBQ Island with Grill, sink, and plenty of counter space. BBQ Island was cover with stone veneer stone with a concrete counter top. Opposite side we match the veneer stone and concrete cap on a newly Outdoor fireplace. far side we added some post with bright colors and drought tolerant material and a special touch for the little girl in the family, since we did not wanted to forget about anyone. Photography by Zack Benson
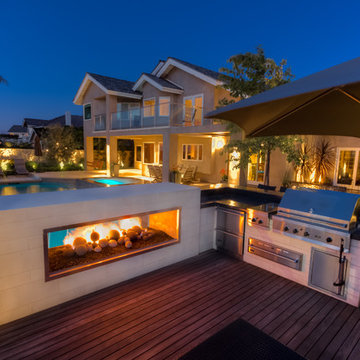
This project is located in the Turtle Ridge community near UCI in Irvine. With an existing pool, our goal was to create a Modern inviting space with multiple entertaining areas. The unique areas include a firepit and lounging area at one of the pool with Tuscan styled planting, at the other end is a Modern pass-through fireplace with fire balls and a custom water fountain spilling into the pool. The fireplace wraps around to include a barbecue and bar area with an Ipe wood deck seating lounge. Just off the bar area is a zen garden with custom water features spilling from the gabion walls, a pebble contemplation garden, and bamboo planting. As you pass through the Zen Garden you enter the Tuscan themed entertaining space with corten steel planters, citrus trees, and decomposed granite.
A few of the materials included in this project are as follows: Limestone paving, concrete coping,gabion walls, limestone veneer,concrete countertops,custom stainless steel scuppers,1" glass tile veneer, large wood beams,glass rails,ipe wood,rolled pebble and succulent planting.
Studio H Landscape Architecture, Inc.
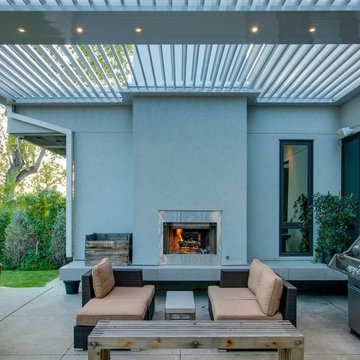
Our products feature pivoting louvers that can be easily activated using a smartphone, to block out the sun or allow for air flow. The louvers will also close on their own when rain is detected, or open automatically during wind storms. The sturdy pergolas are made of extruded aluminum, with a powder coating in a variety of colors, which make it easy to coordinate the structures with the design of the home. With added lights and fans, it’s easier than ever to entertain outdoors.
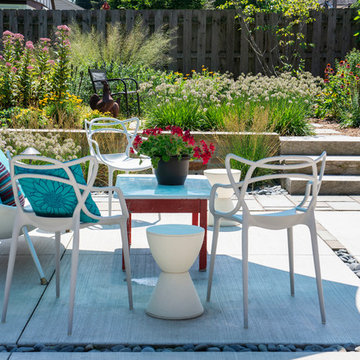
With the expansion of the patio, a great place was created for a conversation area under the shade of an umbrella.
Renn Kuhnen Photography
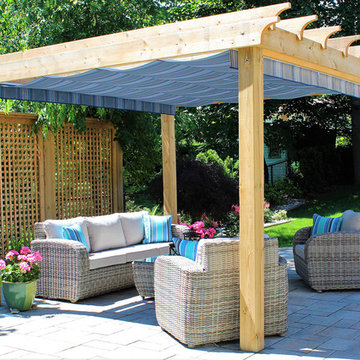
Carruthers Landscaping worked with these homeowners to re-create their outdoor living space. Through design and build, they specified a 10’x10’ manual retractable canopy for their pergola in the Sunbrella motive denim fabric. Lattice walls were installed to define the space and give additional privacy.
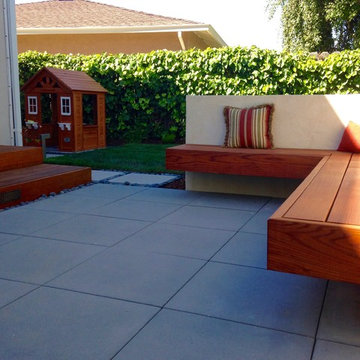
Contemporary backyard with "floating" wooden bench and stucco wall to create a separate garden "room" from lawn and kids playhouse.

The Pai Pai is the automatic hangout spot for the whole family. Designed in a fun tropical style with a reed thatch ceiling, dark stained rafters, and Ohia log columns. The live edge bar faces the TV for watching the game while barbecuing and the orange built-in sofa makes relaxing a sinch. The pool features a swim-up bar and a hammock swings in the shade beneath the coconut trees.
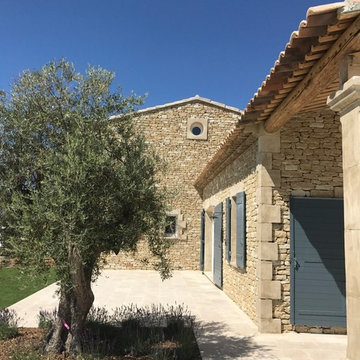
Création d'une terrasse carrelée, maison en pierres. Plantation d'un olivier.
Medium Sized Blue Patio Ideas and Designs
1
