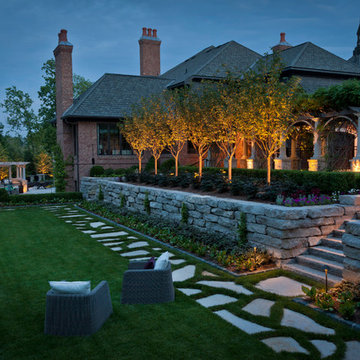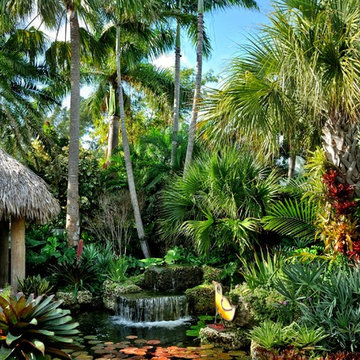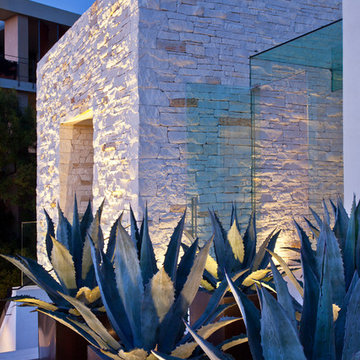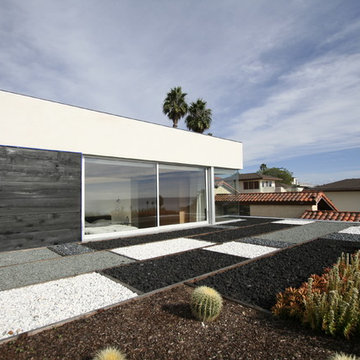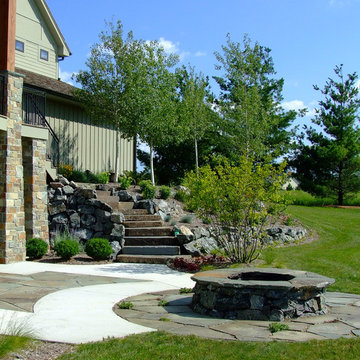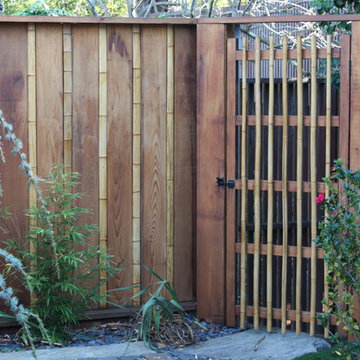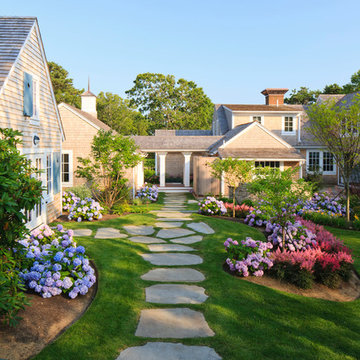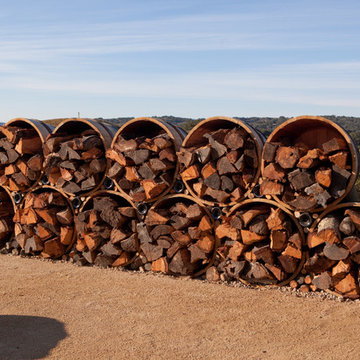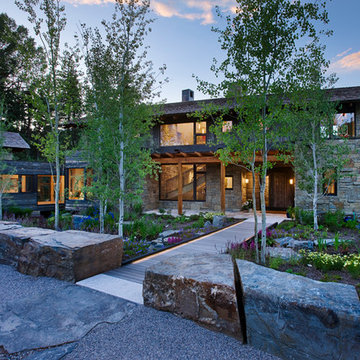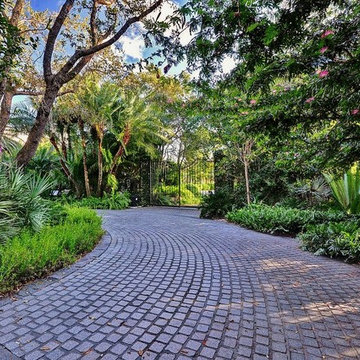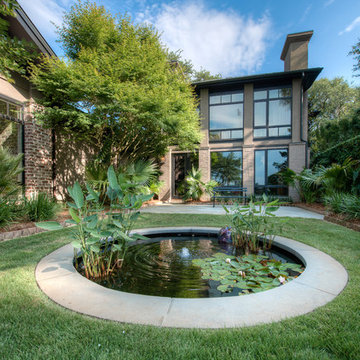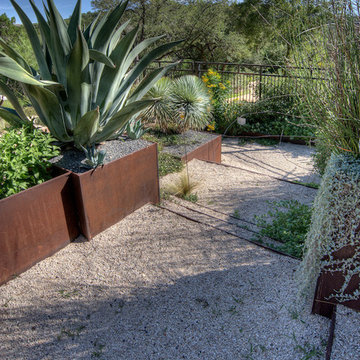Blue Garden Ideas and Designs
Refine by:
Budget
Sort by:Popular Today
101 - 120 of 62,209 photos
Item 1 of 3
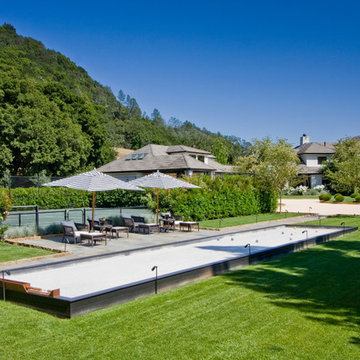
A full size bocce ball court invites to an outdoor game. The shaded bluestone patio allows guests to watch in comfort. The adjacent tennis court is partially hidden by a tall hedge.
Photo by: Adam Willis Photography
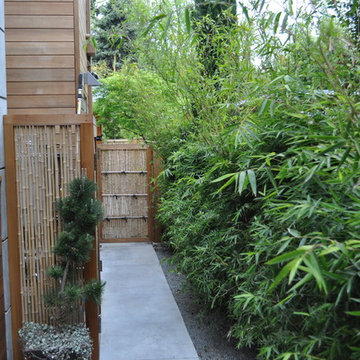
A formidable pallet of Asian style plant species along with traditional bamboo construction and meandering stone and gravel pathways.

Newton, MA front yard renovation. - Redesigned, and replanted, steep hillside with plantings and grasses that tolerate shade and partial sun. Added repurposed, reclaimed granite steps for access to lower lawn. - Sallie Hill Design | Landscape Architecture | 339-970-9058 | salliehilldesign.com | photo ©2013 Brian Hill
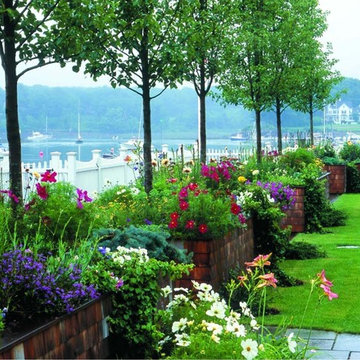
Raised gardens to provide privacy but still support the beautiful harbor view.
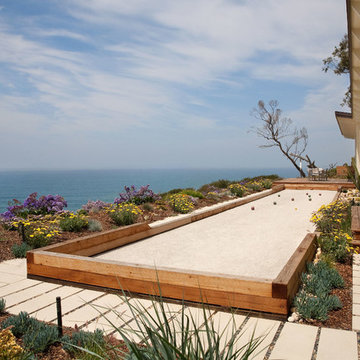
Bluff landscape with Bocce court and Stepstone pavers make for a great outdoor living space.
Holly Lepere
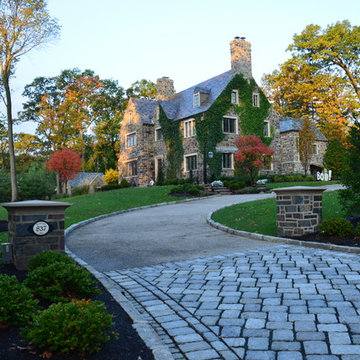
This project is located in Westfield, New Jersey. Harmony Design Group is a Landscape Architecture Design Firm based in Westfield, New Jersey with licensing in both New Jersey and New York. For more information, call us at (908) 264-4440.

Garden allee path with copper pipe trellis
Photo by: Jeffrey Edward Tryon of PDC

To amplify the initial impression of
the home, Bianchi introduced a sensuous, feminine form by using a of low (but ascending) 30-inch-thick walls. The resulting visual tension and interplay energizes the entry experience as the curving walls juxtapose with the distinctly masculine, ascending planes of the home's facade.
Visitors are greeted by the embrace of these walls and led along a path past a trio of rusted steel corten panels that lend a lyrical quality to the pathway with their alternating folds, sequential spacing and ascending heights- echoing botht he pitch and material of the roofline beyond. As the path narrows in the curvature of these walls, there's a sense of compression followed by expansion as the path turns and opens up again as it nears a rusted steep pivot gate, offering access to the forecourt leading to the front door. The notes of this song continue in the shadowy recesses of the cantilevered stair tread detail, and with the striking interjection of tree forms that cast twisting shadows on the imperfectly smooth stucco facing the planar backdrop.
michaelwoodall.com
Blue Garden Ideas and Designs
6
