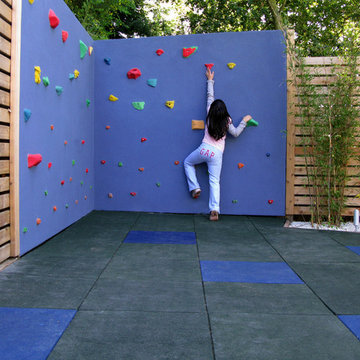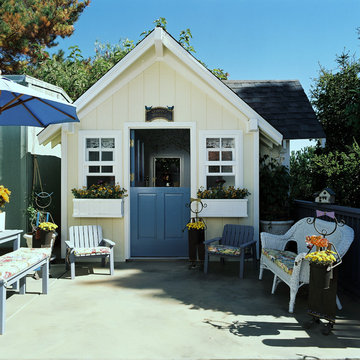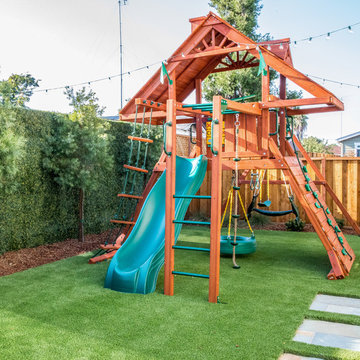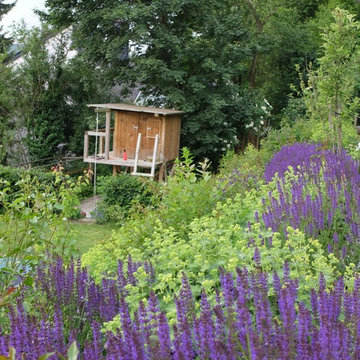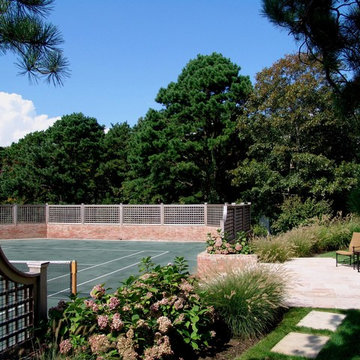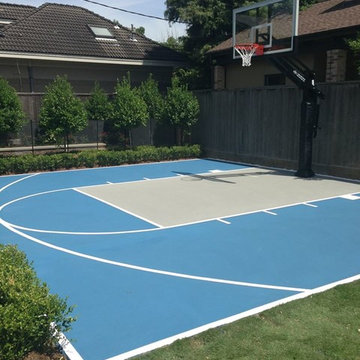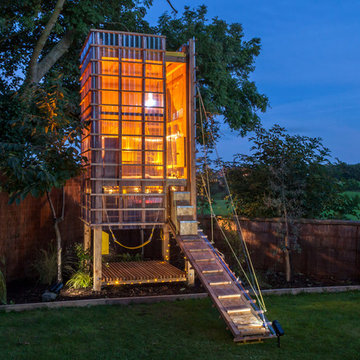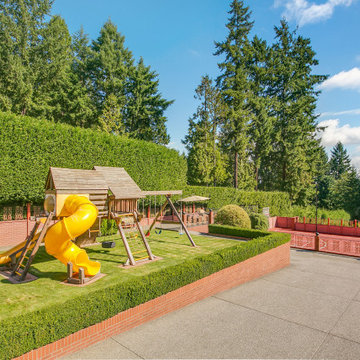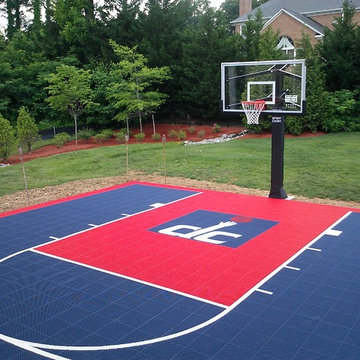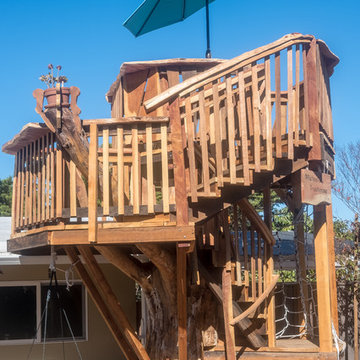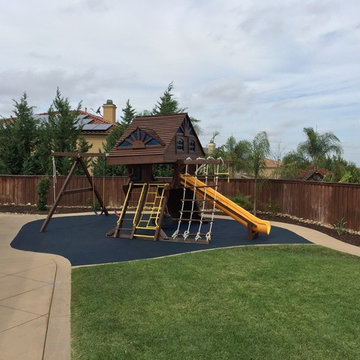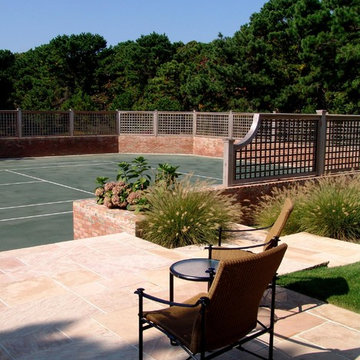Blue Garden with a Climbing Frame Ideas and Designs
Refine by:
Budget
Sort by:Popular Today
1 - 20 of 201 photos
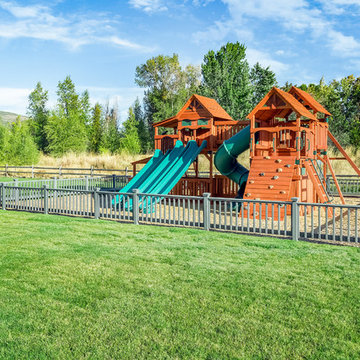
This outdoor play structure is the perfect addition to any backyard. Adding wood chips for the ground cover and a low fence around the play area makes this space a safe and kid-friendly.
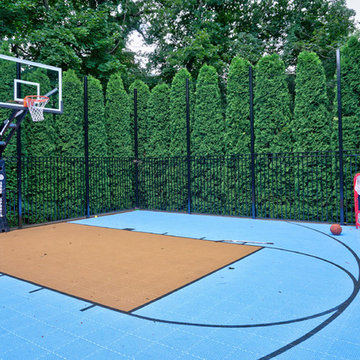
Lake Forest Mosaic House designed by prominent American architect Henry Ives Cobb, in 1882. Grounds designed and constructed by Arrow Land+Structures, in 2016.
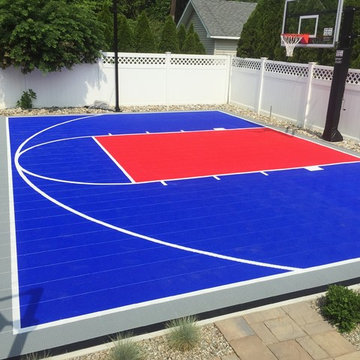
Custom Backyard Basketball Sport Court, Basketball Hoop System, and Accessories. Painted lines for basketball.
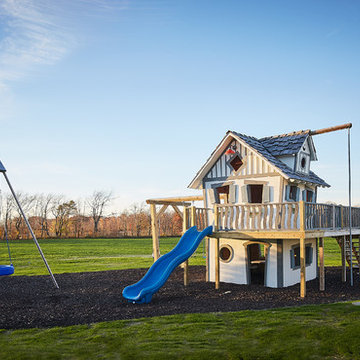
Photographer: Ashley Avila Photography
Builder: Colonial Builders - Tim Schollart
Interior Designer: Laura Davidson
This large estate house was carefully crafted to compliment the rolling hillsides of the Midwest. Horizontal board & batten facades are sheltered by long runs of hipped roofs and are divided down the middle by the homes singular gabled wall. At the foyer, this gable takes the form of a classic three-part archway.
Going through the archway and into the interior, reveals a stunning see-through fireplace surround with raised natural stone hearth and rustic mantel beams. Subtle earth-toned wall colors, white trim, and natural wood floors serve as a perfect canvas to showcase patterned upholstery, black hardware, and colorful paintings. The kitchen and dining room occupies the space to the left of the foyer and living room and is connected to two garages through a more secluded mudroom and half bath. Off to the rear and adjacent to the kitchen is a screened porch that features a stone fireplace and stunning sunset views.
Occupying the space to the right of the living room and foyer is an understated master suite and spacious study featuring custom cabinets with diagonal bracing. The master bedroom’s en suite has a herringbone patterned marble floor, crisp white custom vanities, and access to a his and hers dressing area.
The four upstairs bedrooms are divided into pairs on either side of the living room balcony. Downstairs, the terraced landscaping exposes the family room and refreshment area to stunning views of the rear yard. The two remaining bedrooms in the lower level each have access to an en suite bathroom.
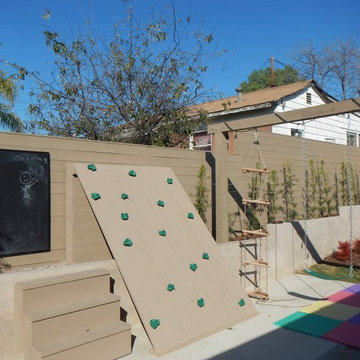
Custom play area including blackboard rock climbing wall swings and climbing tower
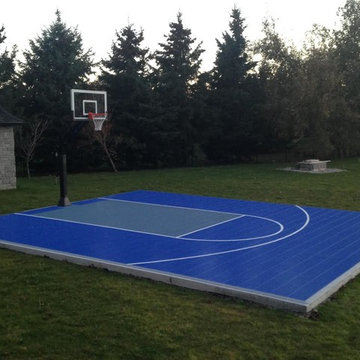
28' x 34' Basketball Court.
SnapSports BounceBack surface.
36" x 60" x 1/2" Tempered Glass Backbaord with a 36" overhang.
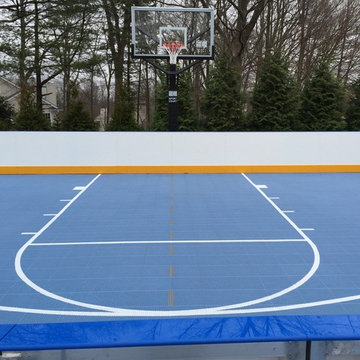
Custom Backyard Hockey Rink and Basketball Sport Court. Full backyard sports environment includes Basketball Hoop Systems, Lighting, Hockey Boards, Containment Netting, Goals, and Accessories. Painted lines for basketball and hockey.
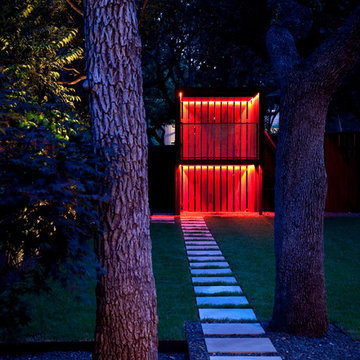
lueders limestone pavers leading to the tigerwood playhouse in red
designed & built by austin outdoor design
photo by ryann ford
Blue Garden with a Climbing Frame Ideas and Designs
1
