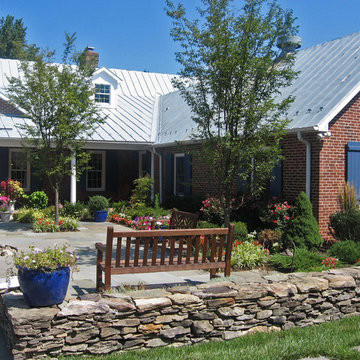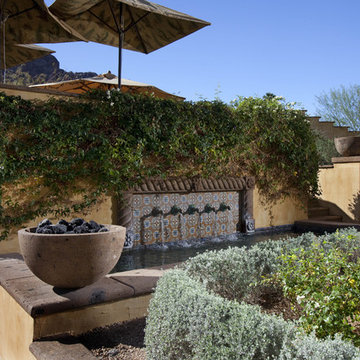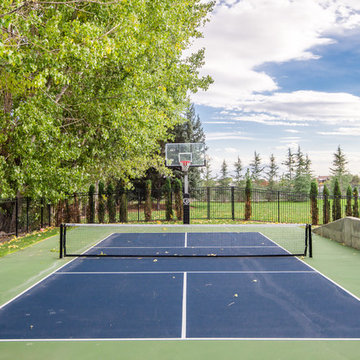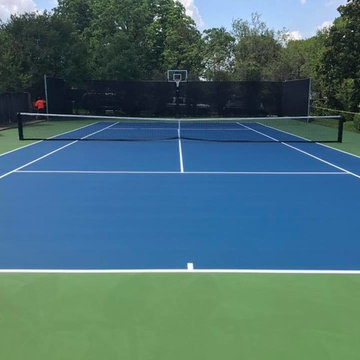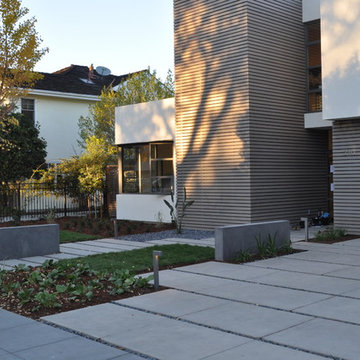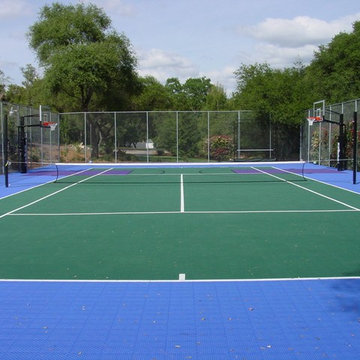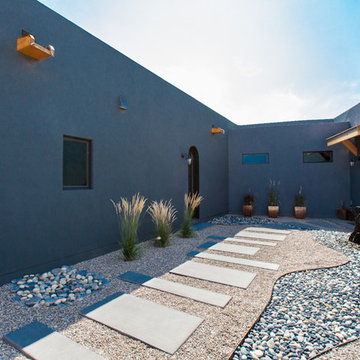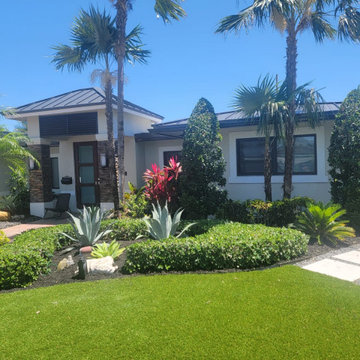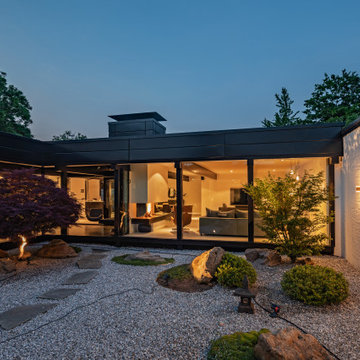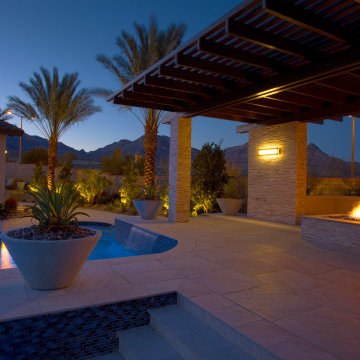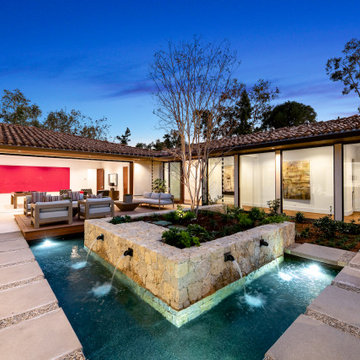Blue Garden Ideas and Designs
Refine by:
Budget
Sort by:Popular Today
121 - 140 of 62,042 photos
Item 1 of 3
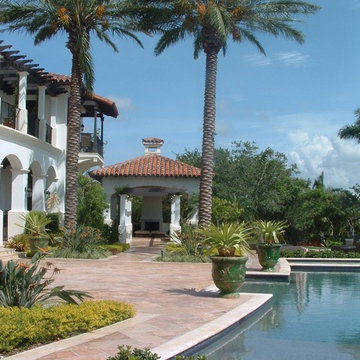
View of pool area. Project was featured in Florida Architecture Magazine and Casa & Estilo Magazine. Photos by Joseph Lapeyra.
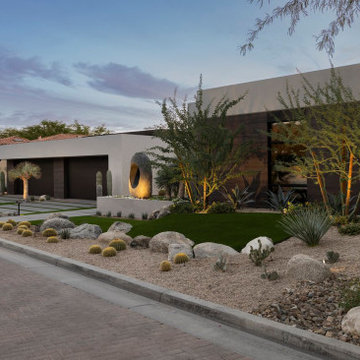
Bighorn Palm Desert luxury modern home exterior landscape design. Photo by William MacCollum.
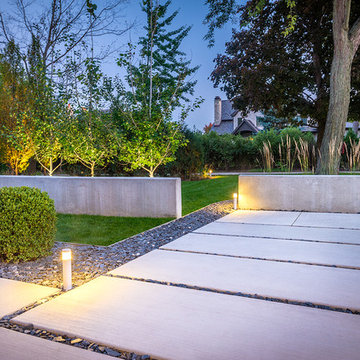
This front yard had to also act as a clients back yard. The existing back yard is a ravine, so there is little room to functionally use it. This created a design element to create a sense of space/privacy while also allowing the Mid Century Modern Architecture to shine through. (and keep the feel of a front yard)
We used concrete walls to break up the rooms, and guide people into the front entrance. We added IPE details on the wall and planters to soften the concrete, and Ore Inc aluminum containers with a rust finish to frame the entrance. The Aspen trees break the horizontal plane and are lit up at night, further defining the front yard. All the trees are on color lights and have the ability to change at the click of a button for both holidays, and seasonal accents. The slate chip beds keep the bed lines clean and clearly define the planting ares versus the lawn areas. The walkway is one monolithic pour that mimics the look of large scale pavers, with the added function of smooth,set-in-place, concrete.
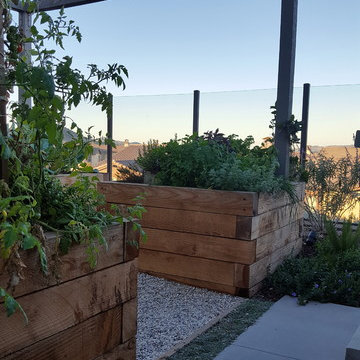
Our homeowners were looking for a garden where they could sit by the fire, grow vegetable and hear the sound of water. Their home was new construction in a modern farmhouse style. We used gravel and concrete as paving. Board formed concrete firepit keeps it feeling modern. The vegetable beds supply season vegetables and herbs.
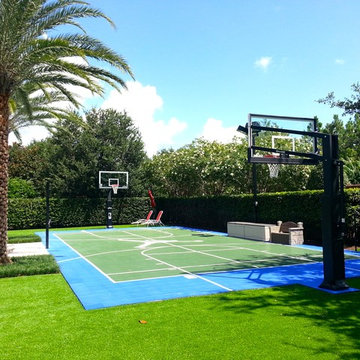
This Sport court turned out spectacular, I remember the husband asking me for help to convince his wife to use the space where they used to have a rose garden to place their Sport Court... Since them, they sent me reviews saying that they use their court everyday, and have already called us back to add a ball containment system and light. I can truly say that their Sport Court gets 100 times more use than the rose garden... Very happy kids, and daddy has a blast too!
James Kach
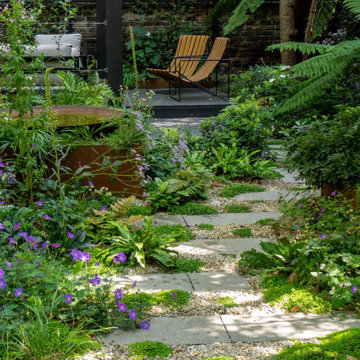
An inner city oasis with enchanting planting using a tapestry of textures, shades of green and architectural forms to evoke the tropics of Australia. Sensations of mystery inspire a reason to journey through the space to a raised deck where the family can enjoy the last of the evening sun.
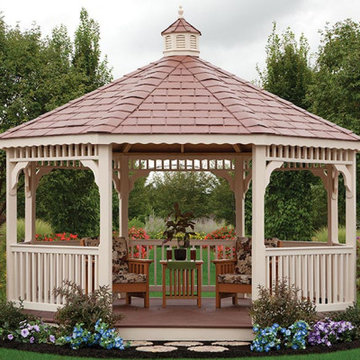
Step out of the stressful rush of life and into a time-stopping Amish gazebo! We present a wide selection of gazebos for sale that are guaranteed to add elegance and serenity to any space. Being backed by a 10-year warranty and having free financing for 12-months makes these Amish gazebos a great buy.
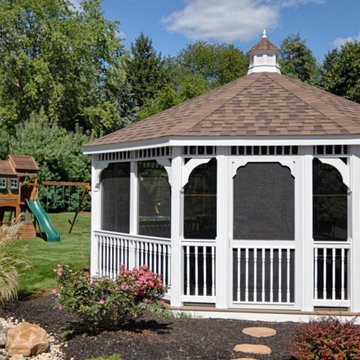
Originating on village greens and in the gardens of immaculate estates, gazebos transport us back to the American summers of our childhood memories. Entertain your guests with fresh slices of watermelon or prop up your feet with a good book, and enjoy relaxing in your own backyard.
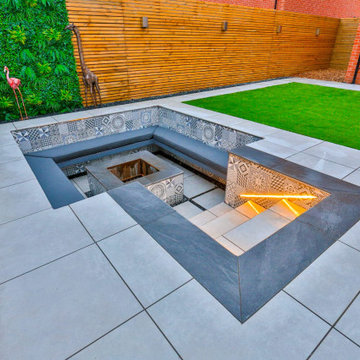
Sunken Fire Pit . The bespoke features are extraordinary with some that are so technically challenging they are almost unique in the UK. Advanced drainage sump system connected to mains, all block work done to the millimetre, re enforced steel bars incorporated into the hollow concrete blocks then filled with concrete
Blue Garden Ideas and Designs
7
