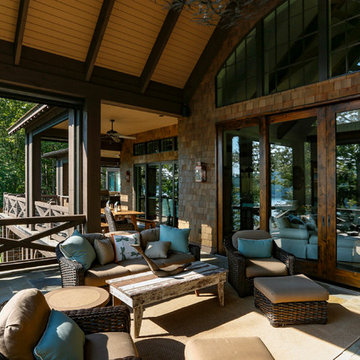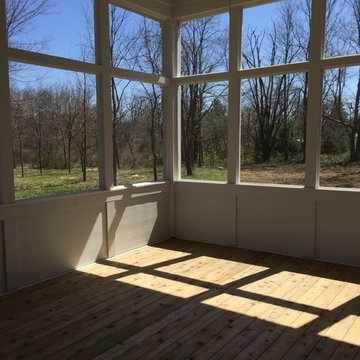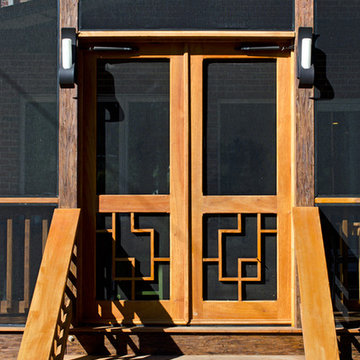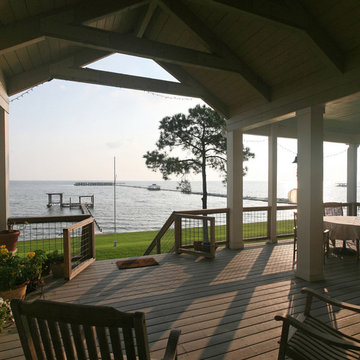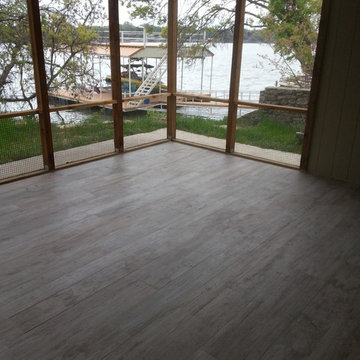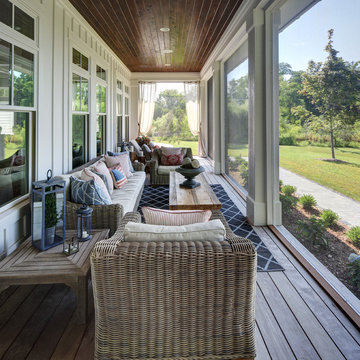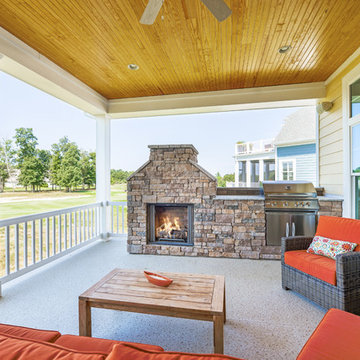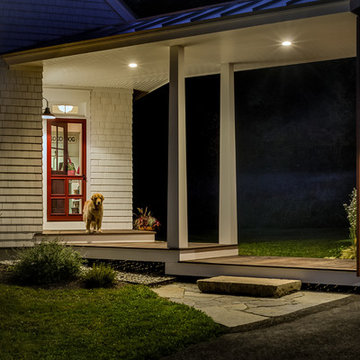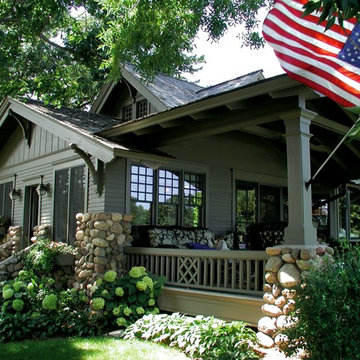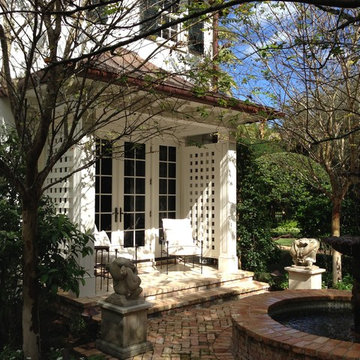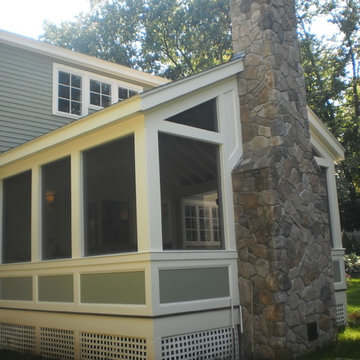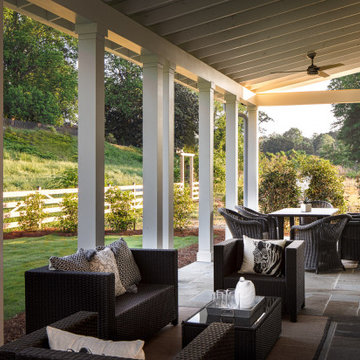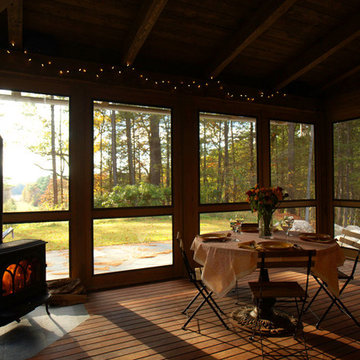Black Veranda Ideas and Designs
Refine by:
Budget
Sort by:Popular Today
141 - 160 of 11,657 photos
Item 1 of 2
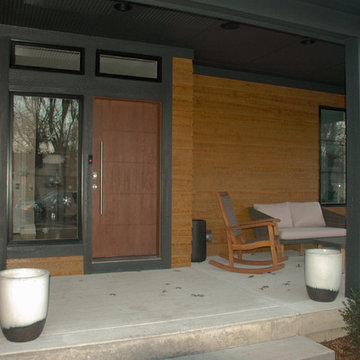
This unique front entry shows off the beautiful front door and surrounding windows. There's a great seating area and corner windows with a very simple grille pattern. There's plenty of recessed lighting for sitting outside during that perfect evening.
Meyer Design
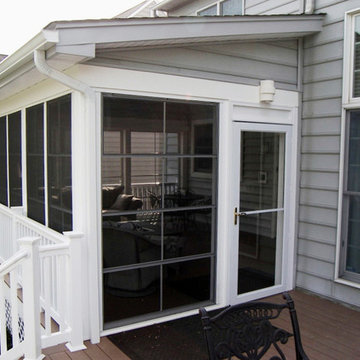
Screen porch with Ezebreeze sliding panels and vinyl deck with Azek sedona decking and Longevity white PVC railing.
HNH Deck and Porch
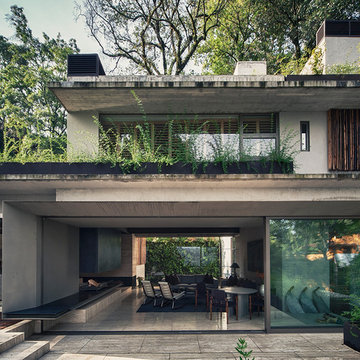
Residential home by Valle de Bravo Lake .
México
Construction: 2010 / 2012
Designer : Eduardo Hernández Ch.
Photo:Yoshihiro Koitani
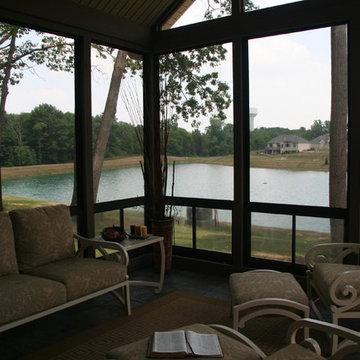
The perfect combination of a screened in porch and a sunroom. With Eze Breeze, you can quickly close and protect your porch or screen room when an unexpected thunderstorm pops up or when a major dusting of spring pollen threatens to invade your home. Eze Breeze allows you the ability to enjoy your porch when you want to enjoy it, not when weather dictates.
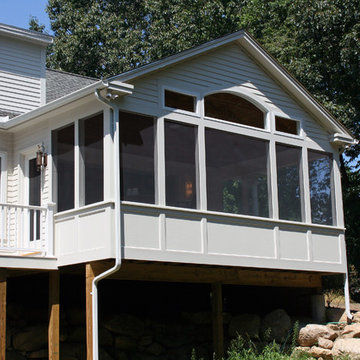
This stately home is situated on a hill in Bedford, New Hampshire. The front yard is beautifully landscaped however there is a sharp drop off in the rear eliminating any chance at a convenient side entrance or backyard. Instead, visitors have had to enter through the garage. When the design meetings began, the main focus was creating a complimentary informal entrance to the home, a screened in room, for entertaining and relaxing, and to update and connect the deck all designed to look like they have always been part of the structure. The construction challenges included relocation of a boulder retaining wall and blending four roof lines. Along the driveway side of the addition, a new covered entrance was created with an arched gable roof and round columns that set the stage for the arched gable window wall and entry/porch opening that is evident inside the room. The entry interior features a beaded ceiling with recessed lighting and a rectangular tile that was set on diagonal to make the path to the house door an easy stroll. From the entry, a wide inviting entrance to the porch was created complete with round columns. Once in the porch section, the ceiling space opens up with a fir post and beam ceiling construction and gable screen and window treatment. To continue the theme of the home, a flat panel look was created on the walls, with durable marine grade products, and the wall/ceiling intersection was finished a crown moulding detail. A stone veneer was added to former garage wall to provide a real upscale outdoor appeal. Inside the home, a door was installed that leads to a forty square foot pantry that was created adjacent to the house entry. To update and make the deck accessible to the porch, a connecting structure was built and the existing deck was rejuvenated with durable composite and PVC materials.
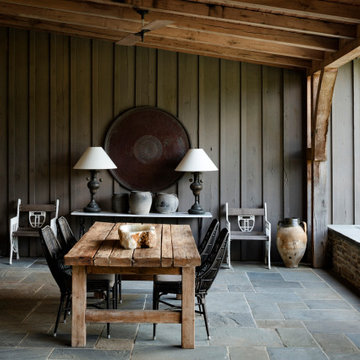
Devin Kimmel of Kimmel Studio Architects designed this covered porch. Kimmel says that gothic arches inspired the shape of the timber frame.
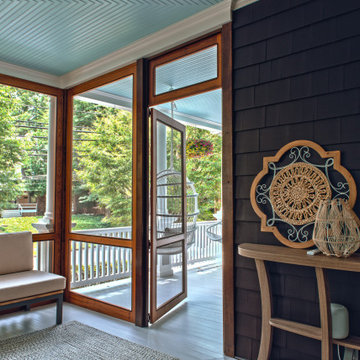
This beautiful home in Westfield, NJ needed a little front porch TLC. Anthony James Master builders came in and secured the structure by replacing the old columns with brand new custom columns. The team created custom screens for the side porch area creating two separate spaces that can be enjoyed throughout the warmer and cooler New Jersey months.
Black Veranda Ideas and Designs
8
