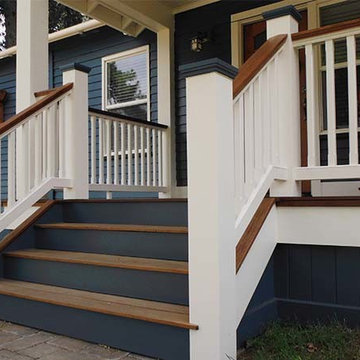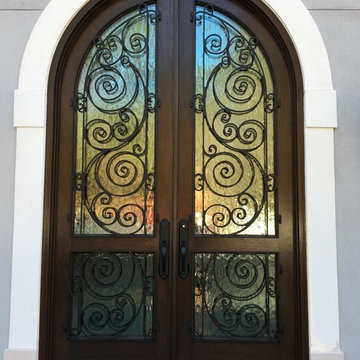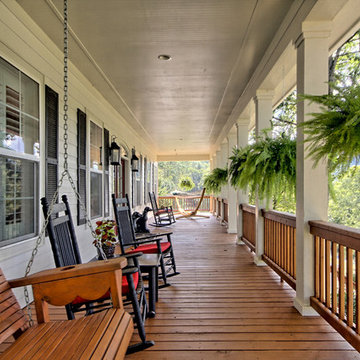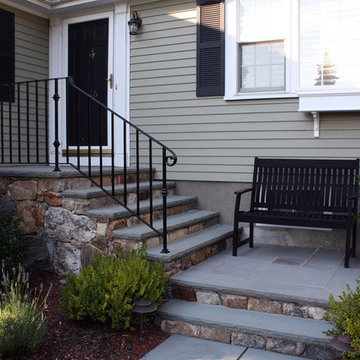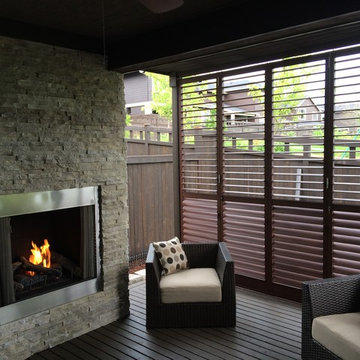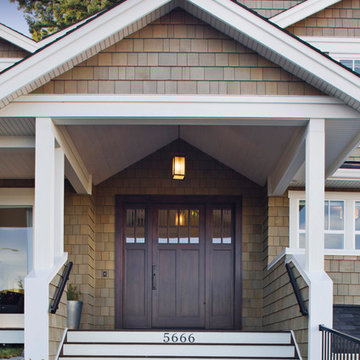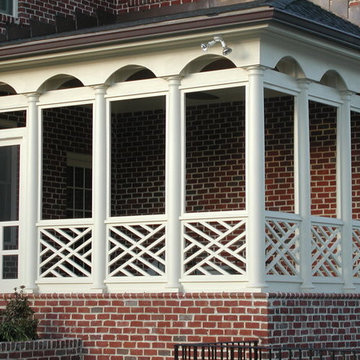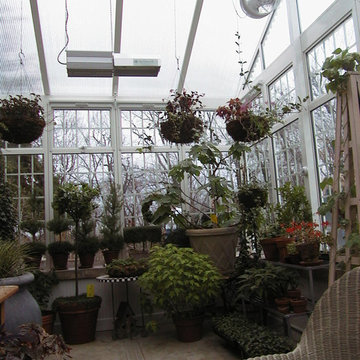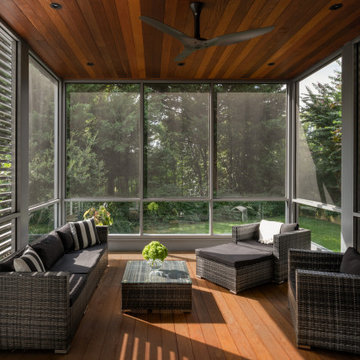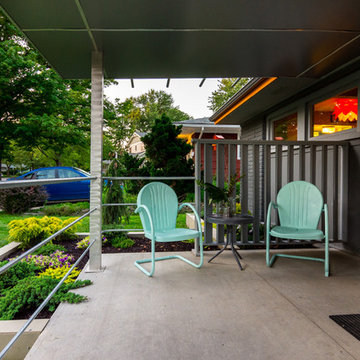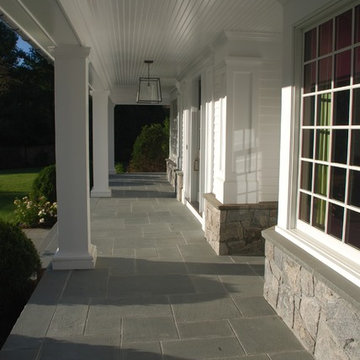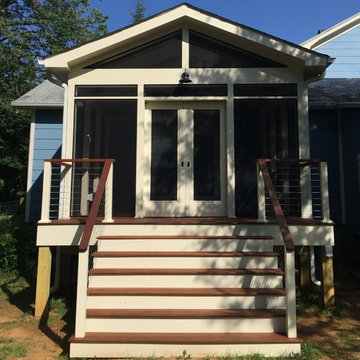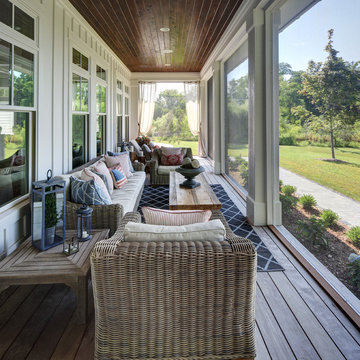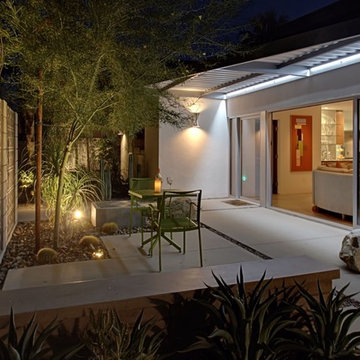Black Veranda Ideas and Designs
Refine by:
Budget
Sort by:Popular Today
81 - 100 of 11,655 photos
Item 1 of 2
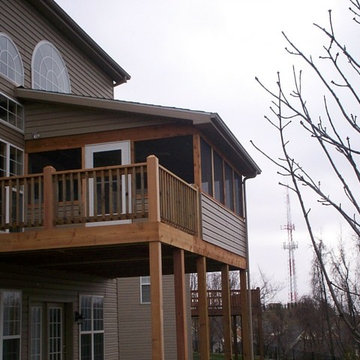
A screened in porch built on an elevated deck was designed with a shed roof and knee wall railing. The attached deck is perfect for grilling or sunning and the screen porch provides a respite from the heat or rain. Constructed with cedar, the outdoor space blends perfectly with the wooded backyard setting. Deck and screen porch project by Archadeck of West County and St. Charles County in St. Louis Mo.
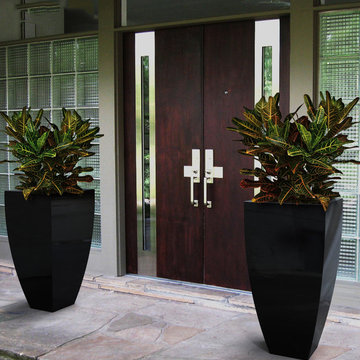
CORBY PLANTER (L24” X W24” X H48”)
Planters
Product Dimensions (IN): L24” X W24” X H48”
Product Weight (LB): 37
Product Dimensions (CM): L61 X W61 X H122
Product Weight (KG): 17
Corby Planter (L24” X W24” X H48”) is a lifetime warranty contemporary planter designed to add a boldly elegant statement in the home and garden, while accenting stand out features such as water gardens, front entrances, hallways, and other focal areas indoors and outdoors. Available in 43 colours and made of fiberglass resin, Corby planter is an impressive combination of a circular and square design. A green thumb’s dream come true, withstanding the wear and tear of everyday use, as well as any and all weather conditions–rain, snow, sleet, hail, and sun, throughout the year, in any season.
Add a welcoming presence at your outdoor entrance and place two Corby planters on either side of the door to immediately transform your front porch into a colourful, contemporary invitation for guests.
By Decorpro Home + Garden.
Each sold separately.
Materials:
Fiberglass resin
Gel coat (custom colours)
All Planters are custom made to order.
Allow 4-6 weeks for delivery.
Made in Canada
ABOUT
PLANTER WARRANTY
ANTI-SHOCK
WEATHERPROOF
DRAINAGE HOLES AND PLUGS
INNER LIP
LIGHTWEIGHT
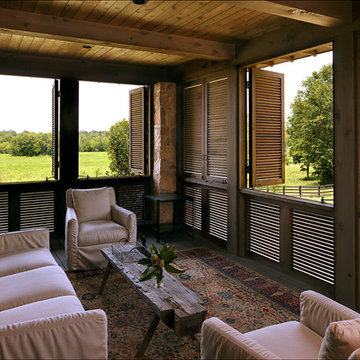
Featured in Southern Living, May 2013.
This project began with an existing house of most humble beginnings and the final product really eclipsed the original structure. On a wonderful working farm with timber farming, horse barns and lots of large lakes and wild game the new layout enables a much fuller enjoyment of nature for this family and their friends. The look and feel is just as natural as its setting- stone and cedar shakes with lots of porches and as the owner likes to say, lots of space for animal heads on the wall!
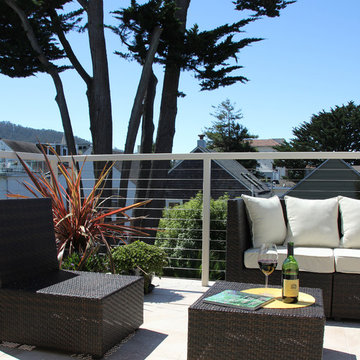
A 525 square foot, 3 story addition to a large single family Victorian in the Haight-Ashbury district of San Francisco. An existing dilapidated 3 story enclosed porch was demolished and replaced with a sun-filled Breakfast Room opening to a remodeled Kitchen; 3rd story Sun Room adjacent 2 Bedrooms, and a 4th story Roof Deck with Panoramic Ocean and City views. The Kitchen was reconfigured within an existing constraining space to create a dramatic axis with the Breakfast Room. The Narrow Kitchen space was maximized by creating an effective floor plan featuring a 45 degree motif. The 4th story Roof Deck features an advanced waterproof assembly with ceramic tile and custom fabricated metal guardrail with cable rail. Care was taken to meld the new updated Architecture with the existing turn of the century Victorian.

Birchwood Construction had the pleasure of working with Jonathan Lee Architects to revitalize this beautiful waterfront cottage. Located in the historic Belvedere Club community, the home's exterior design pays homage to its original 1800s grand Southern style. To honor the iconic look of this era, Birchwood craftsmen cut and shaped custom rafter tails and an elegant, custom-made, screen door. The home is framed by a wraparound front porch providing incomparable Lake Charlevoix views.
The interior is embellished with unique flat matte-finished countertops in the kitchen. The raw look complements and contrasts with the high gloss grey tile backsplash. Custom wood paneling captures the cottage feel throughout the rest of the home. McCaffery Painting and Decorating provided the finishing touches by giving the remodeled rooms a fresh coat of paint.
Photo credit: Phoenix Photographic
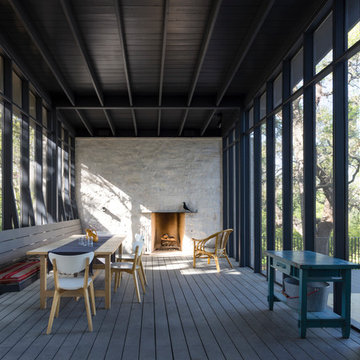
Whit Preston photographer. Limestone fireplace wall. Paint color of ceiling: Benjamin Moore, Racoon Fur.
Black Veranda Ideas and Designs
5
