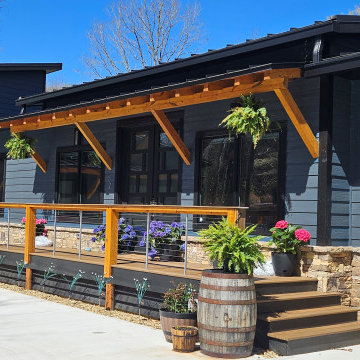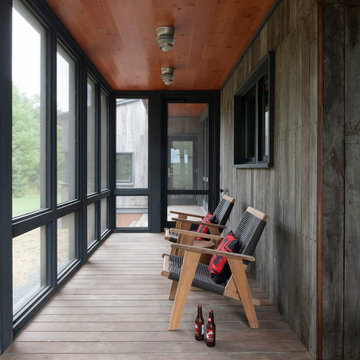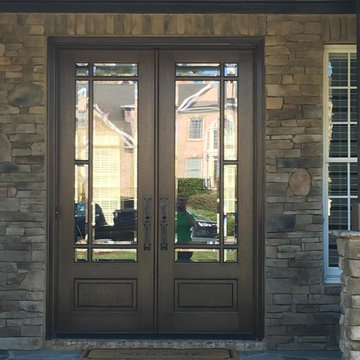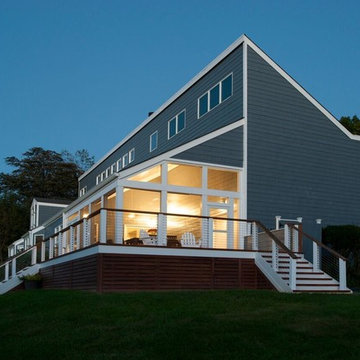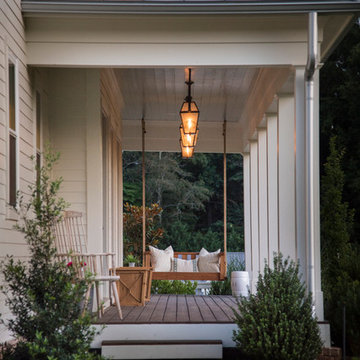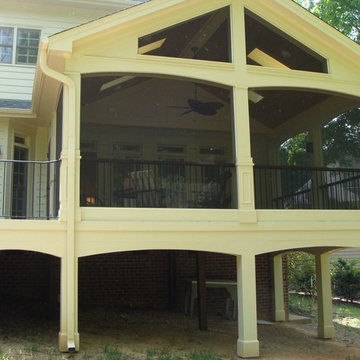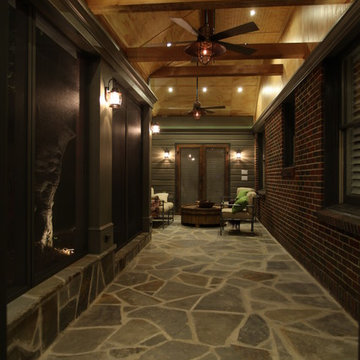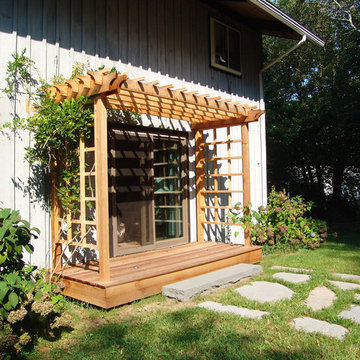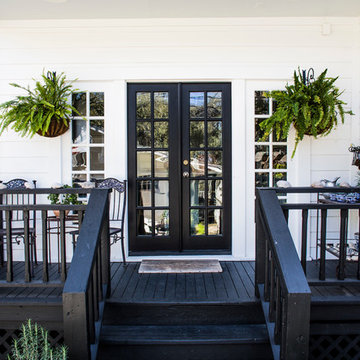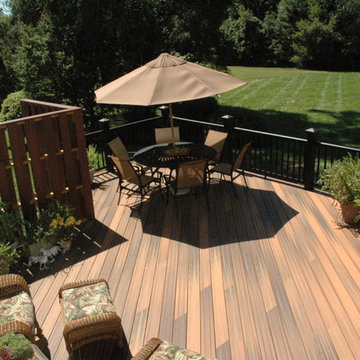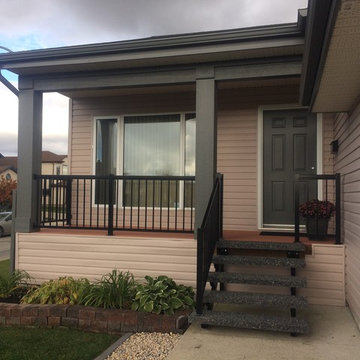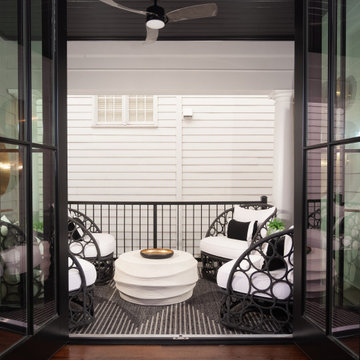Pink, Black Veranda Ideas and Designs
Refine by:
Budget
Sort by:Popular Today
1 - 20 of 11,759 photos
Item 1 of 3
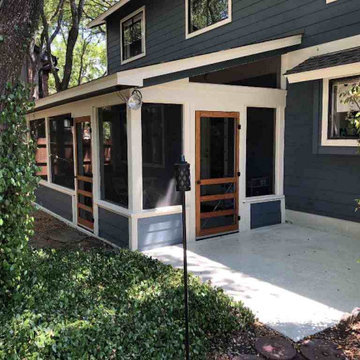
Speaking of the shed roof on this addition, look closely at the area over the screen door that leads out to the uncovered patio space. What do you see over that screen door? It’s a perfectly-screened open wedge that starts small at the outer door frame and gets bigger as it reaches the wall of the house. If you didn’t already know we custom make all of our screens, you could tell by looking at this wedge. And there’s a matching screened wedge at the opposite end of the porch, too. These two wedges of screening let in just a little more light and contribute to the airy, summery feel of this porch.

The glass doors leading from the Great Room to the screened porch can be folded to provide three large openings for the Southern breeze to travel through the home.
Photography: Garett + Carrie Buell of Studiobuell/ studiobuell.com
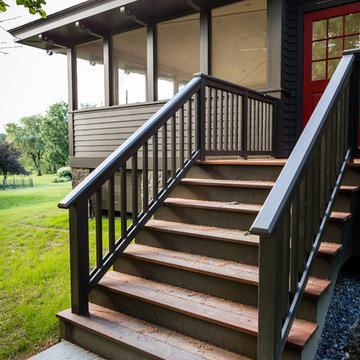
Details of the porch are simple to coordinate with the house but provide a canvas for carpentry skill and detail that create a special space. The mahogany stair, red door adn copper gutters add warmth and invite guests to enter.
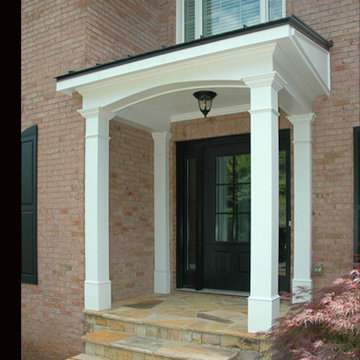
Shed (flat) roof portico adds great curb appeal and protection on a budget. Designed and built by Georgia Front Porch.
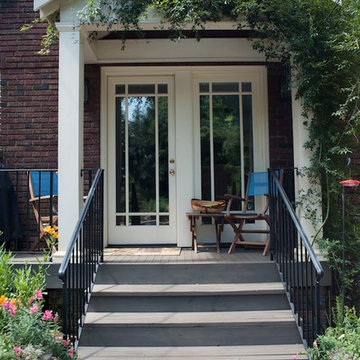
Unbelievable 4 bedroom, 3 bath brick home in popular Alta Vista. Newly renovated modern living while maintaining original charm. Large living room with gas fireplace opens to screen porch and spacious dining room. The highlight is the eat-in kitchen with keeping room. Granite countertops, tile backsplash, custom cabinets, duel fuel range and microwave-convection oven. Perfect for entertaining. Master on main with walk-in closet, and large walk-in shower. Second bedroom also on main makes great guest or nursery. Upstairs is an open loft with cozy window seat, two add’l bedrooms, full bath, and laundry room. Energy efficient dual HVAC units and foam insulation throughout second floor makes this home comfortable while economical. A lot of extra closet and storage space not found in homes of this era. Screen porch to enjoy those crisp evenings opens to a perfectly manicured yard! Truly an awesome find.

This new house is located in a quiet residential neighborhood developed in the 1920’s, that is in transition, with new larger homes replacing the original modest-sized homes. The house is designed to be harmonious with its traditional neighbors, with divided lite windows, and hip roofs. The roofline of the shingled house steps down with the sloping property, keeping the house in scale with the neighborhood. The interior of the great room is oriented around a massive double-sided chimney, and opens to the south to an outdoor stone terrace and gardens. Photo by: Nat Rea Photography
Pink, Black Veranda Ideas and Designs
1
