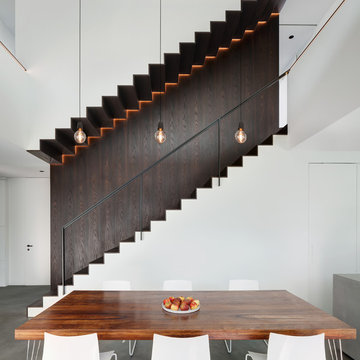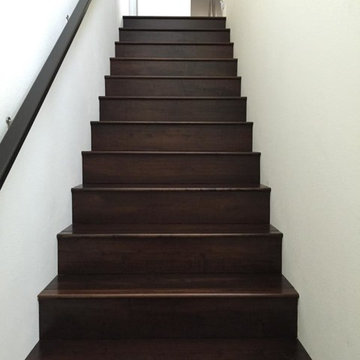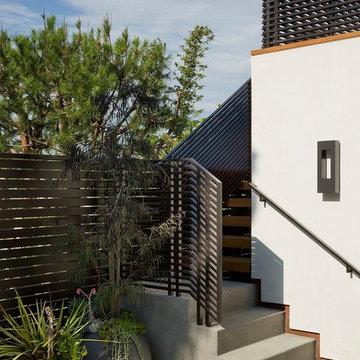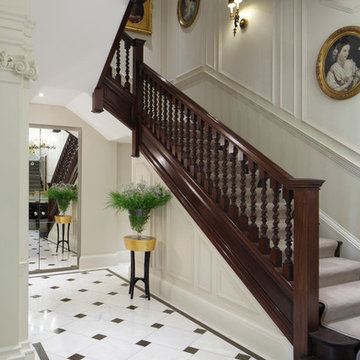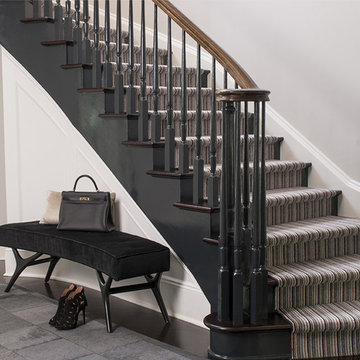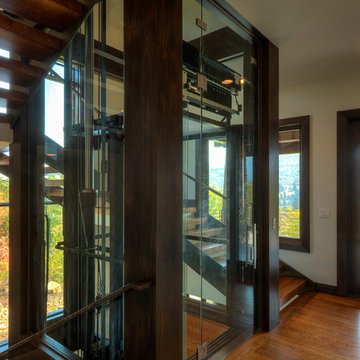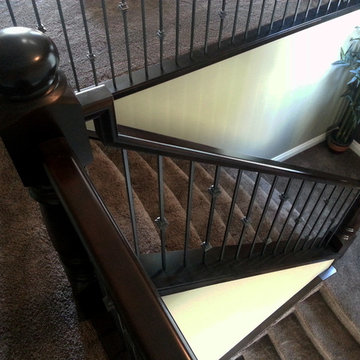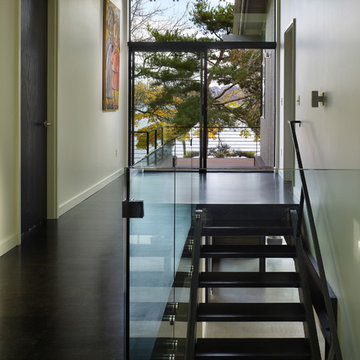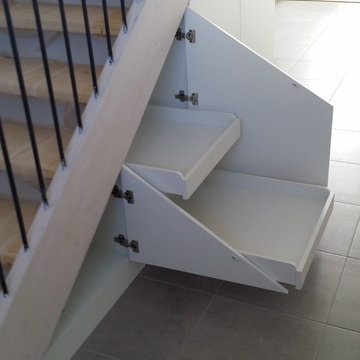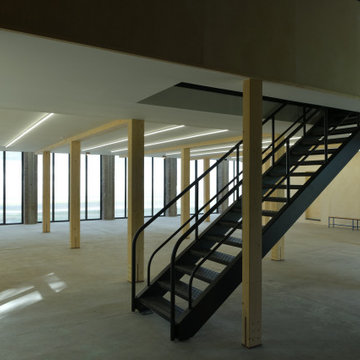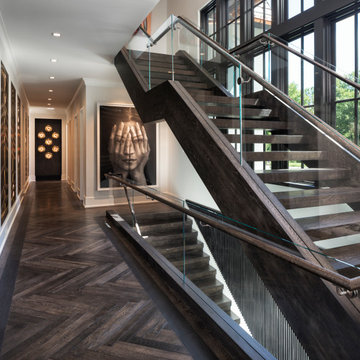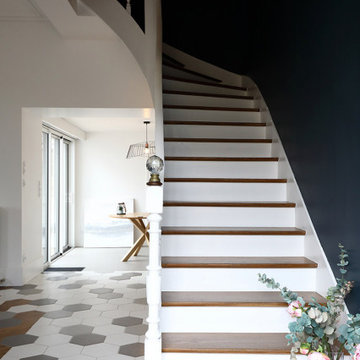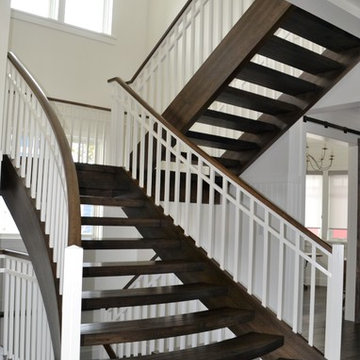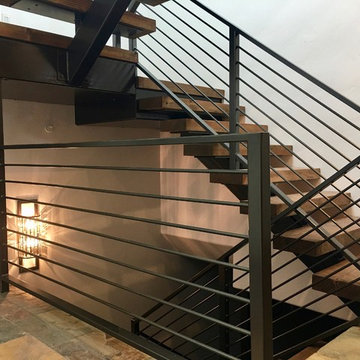Black Staircase Ideas and Designs
Refine by:
Budget
Sort by:Popular Today
101 - 120 of 28,065 photos
Item 1 of 2
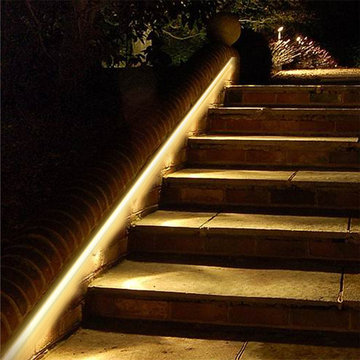
Solid Apollo LED. In this older garden, the owner wanted to add more lighting without having to reuse the failing traditional lighting already placed in this classical garden. To highlight the beautiful stone work and add extra safety, the owner installed warm white driverless LED strip light along the stairwells and retaining walls. The driverless strip light added extra light to the garden while highlighting the features without interrupting them.
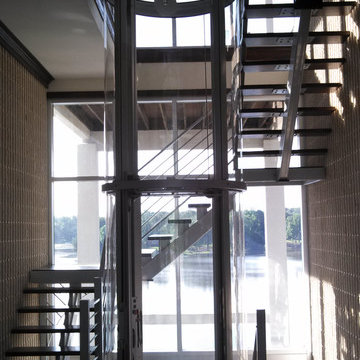
The clear acrylic panels that encompass the Visilift™ Round elevators offer an unobstructed view of your home or from your home.
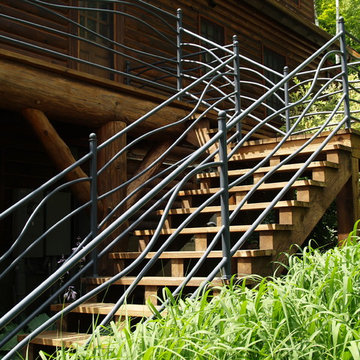
The steel railings mimic the mountainous views beyond, while the timber-work allows people to pass from the kitchen to an outdoor dinning room.
Scott Wunderle
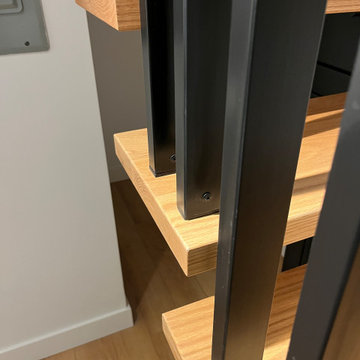
Complex stair mod project, based on pre-existing Mister Step steel support structure. It was modified to suit for new oak threads, featuring invisible wall brackets and stainless steel 1x2” partition in black. Bathroom: tub - shower conversion, featuring Ditra heated floors, frameless shower drain, floating vanity cabinet, motion activated LED accent lights, Riobel shower fixtures, 12x24” porcelain tiles.
Integrated vanity sink, fog free, LED mirror,

This home is designed to be accessible for all three floors of the home via the residential elevator shown in the photo. The elevator runs through the core of the house, from the basement to rooftop deck. Alongside the elevator, the steel and walnut floating stair provides a feature in the space.
Design by: H2D Architecture + Design
www.h2darchitects.com
#kirklandarchitect
#kirklandcustomhome
#kirkland
#customhome
#greenhome
#sustainablehomedesign
#residentialelevator
#concreteflooring
Black Staircase Ideas and Designs
6
