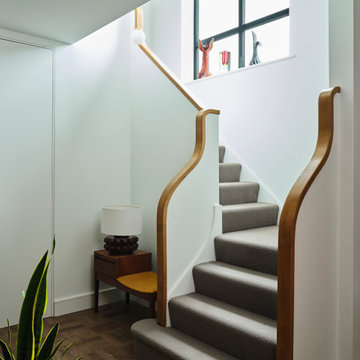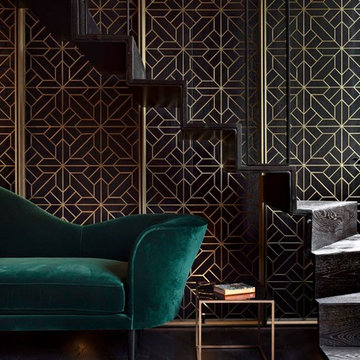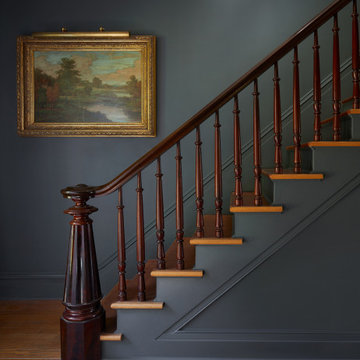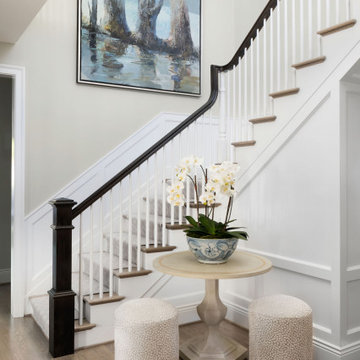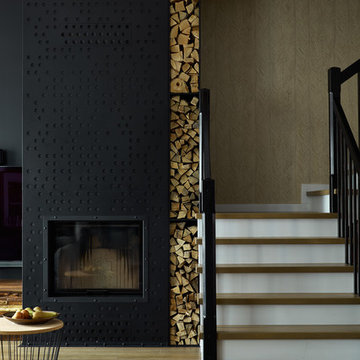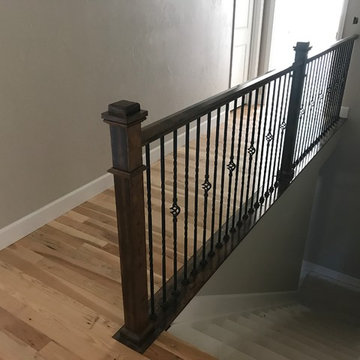Green, Black Staircase Ideas and Designs
Refine by:
Budget
Sort by:Popular Today
1 - 20 of 35,116 photos
Item 1 of 3

We maximized storage with custom built in millwork throughout. Probably the most eye catching example of this is the bookcase turn ship ladder stair that leads to the mezzanine above.
© Devon Banks
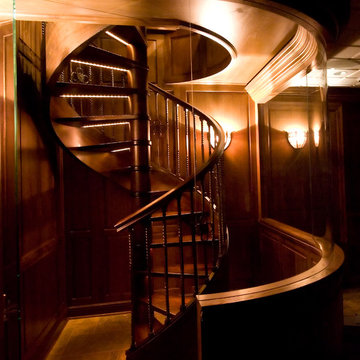
This LED lit glass encased turned walnut ribbon staircase allows for entrance and exit of the media room below the library.
www.press1photos.com

This feature stairwell wall is tricked out with individual lights in each custom oak strip. Lights change color.
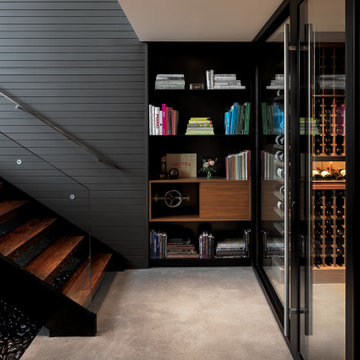
Glass Link is designed for a growing family with a passion for entertaining, nature, and Japanese design. The home features a central glass pavilion with a floating roof that is bordered on both sides by 48 feet of floor-to-ceiling retractable glass doors. The site has forests on both the northside and southside and the design links the two spaces. This graceful home has a direct connection to nature, perfect for gatherings with family and friends, while equally suited for quieter moments.
2020 AIA Oregon Merit Award
2020 Oregon Home Structure & Style Award
2020 Gold Nugget Award Best Custom Home

This entry hall is enriched with millwork. Wainscoting is a classical element that feels fresh and modern in this setting. The collection of batik prints adds color and interest to the stairwell and welcome the visitor.
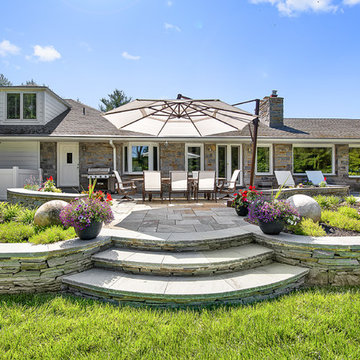
Dry-Stack Natural Stone Step Risers with Bluestone Treadstock Treads, Dry-Stack Natural Stone Retaining Walls with Bluestone Treadstock Caps, and Dry-Laid Random Rectangular Full Color Bluestone Patio.

Tucked away in a densely wooded lot, this modern style home features crisp horizontal lines and outdoor patios that playfully offset a natural surrounding. A narrow front elevation with covered entry to the left and tall galvanized tower to the right help orient as many windows as possible to take advantage of natural daylight. Horizontal lap siding with a deep charcoal color wrap the perimeter of this home and are broken up by a horizontal windows and moments of natural wood siding.
Inside, the entry foyer immediately spills over to the right giving way to the living rooms twelve-foot tall ceilings, corner windows, and modern fireplace. In direct eyesight of the foyer, is the homes secondary entrance, which is across the dining room from a stairwell lined with a modern cabled railing system. A collection of rich chocolate colored cabinetry with crisp white counters organizes the kitchen around an island with seating for four. Access to the main level master suite can be granted off of the rear garage entryway/mudroom. A small room with custom cabinetry serves as a hub, connecting the master bedroom to a second walk-in closet and dual vanity bathroom.
Outdoor entertainment is provided by a series of landscaped terraces that serve as this homes alternate front facade. At the end of the terraces is a large fire pit that also terminates the axis created by the dining room doors.
Downstairs, an open concept family room is connected to a refreshment area and den. To the rear are two more bedrooms that share a large bathroom.
Photographer: Ashley Avila Photography
Builder: Bouwkamp Builders, Inc.
Green, Black Staircase Ideas and Designs
1



