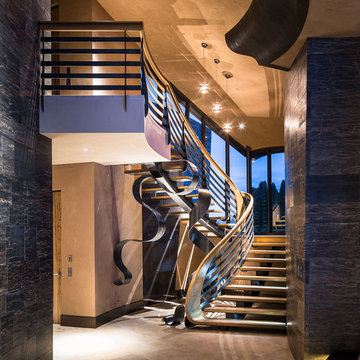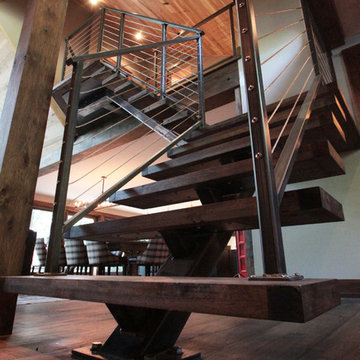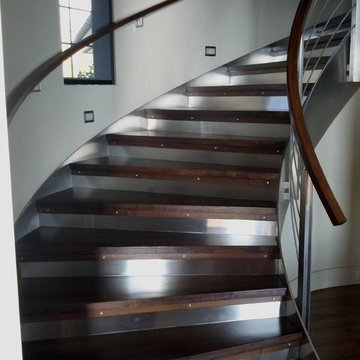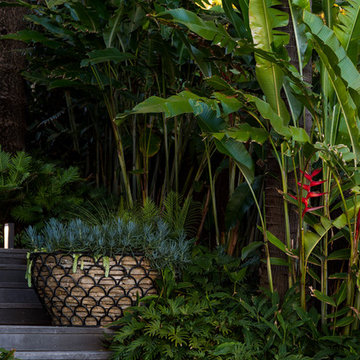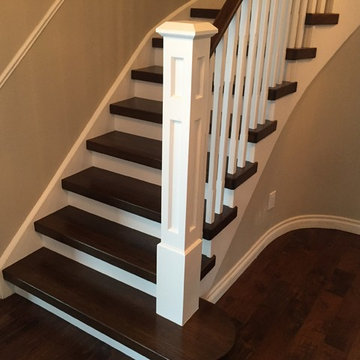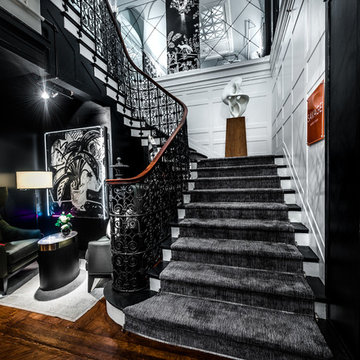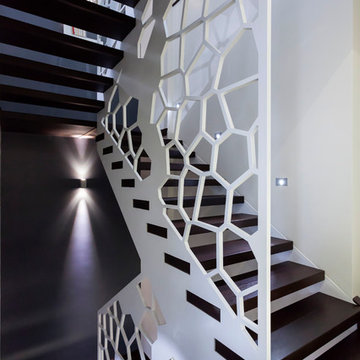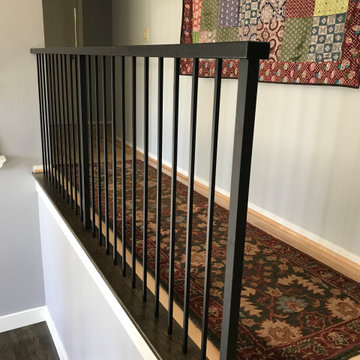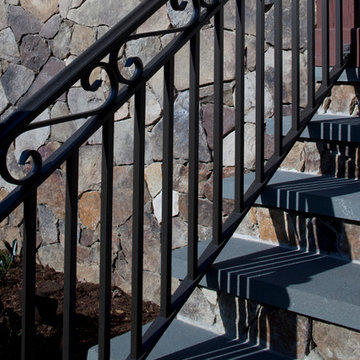Luxury Black Staircase Ideas and Designs
Refine by:
Budget
Sort by:Popular Today
1 - 20 of 778 photos
Item 1 of 3

This feature stairwell wall is tricked out with individual lights in each custom oak strip. Lights change color.

The first goal for this client in Chatham was to give them a front walk and entrance that was beautiful and grande. We decided to use natural blue bluestone tiles of random sizes. We integrated a custom cut 6" x 9" bluestone border and ran it continuous throughout. Our second goal was to give them walking access from their driveway to their front door. Because their driveway was considerably lower than the front of their home, we needed to cut in a set of steps through their driveway retaining wall, include a number of turns and bridge the walkways with multiple landings. While doing this, we wanted to keep continuity within the building products of choice. We used real stone veneer to side all walls and stair risers to match what was already on the house. We used 2" thick bluestone caps for all stair treads and retaining wall caps. We installed the matching real stone veneer to the face and sides of the retaining wall. All of the bluestone caps were custom cut to seamlessly round all turns. We are very proud of this finished product. We are also very proud to have had the opportunity to work for this family. What amazing people. #GreatWorkForGreatPeople
As a side note regarding this phase - throughout the construction, numerous local builders stopped at our job to take pictures of our work. #UltimateCompliment #PrimeIsInTheLead
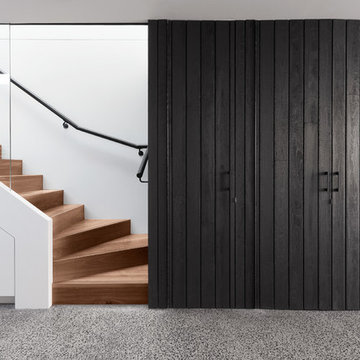
architect: nic owen architects
builder: nook residential
charred timber: eco timber
Photography: scottrudduck.com
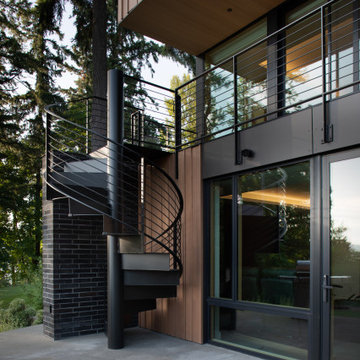
The Wingspan Residence achieves harmony with its surroundings by capturing panoramic views and daylight through floor-to-ceiling windows, opening to the landscape on five levels, and incorporating seamless interior-exterior connections. In the heart of the home the staircase joins and orients. Interiors open to carefully designed greenspace in yards and courts, rain water conveyance, family communal spaces, view decks and the owner’s gardening projects.
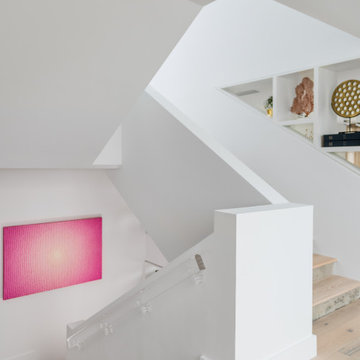
Modern staircase with acrylic hand rail and curated art pieces.
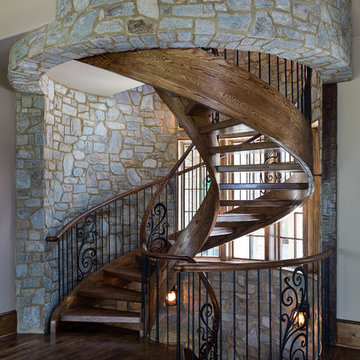
This award winning spiral staircase was handcrafted and delivered as one piece. It had to be lowered into its place. ___Aperture Vision Photography___
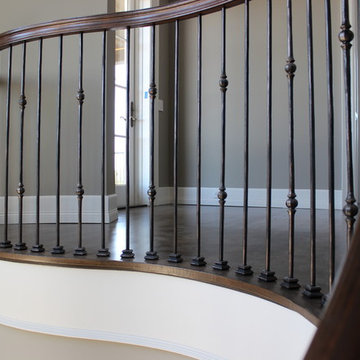
This stair is one of our favorites from 2018, it’s truly a masterpiece!
Custom walnut rails, risers & skirt with wrought iron balusters over a 3-story concrete circular stair carriage.
The magnitude of the stair combined with natural light, made it difficult to convey its pure beauty in photographs. Special thanks to Sawgrass Construction for sharing some of their photos with us to post along with ours.
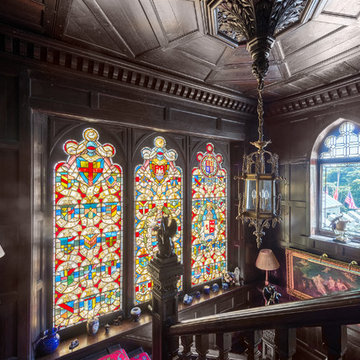
Stunning panelled staircase and stained-glass windows in a fully renovated Lodge House in the Strawberry Hill Gothic Style. c1883 Warfleet Creek, Dartmouth, South Devon. Colin Cadle Photography, Photo Styling by Jan
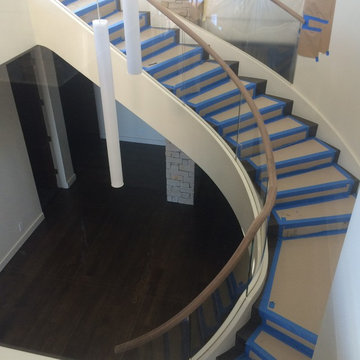
Three story custom curved glass railing. The glass follows the curve of the staircase and then flattens out at each landing. Made with optically clear 1/2" thick Starphire Tempered Glass.
Luxury Black Staircase Ideas and Designs
1

