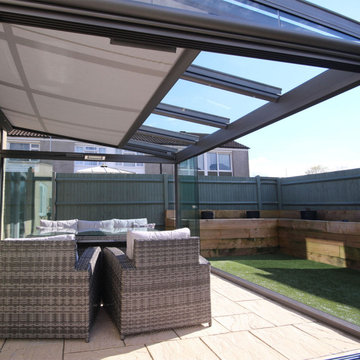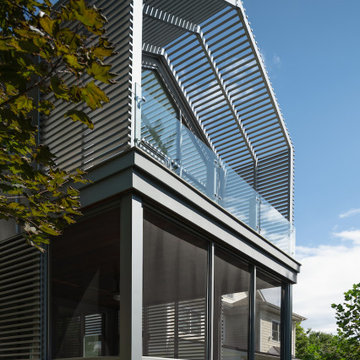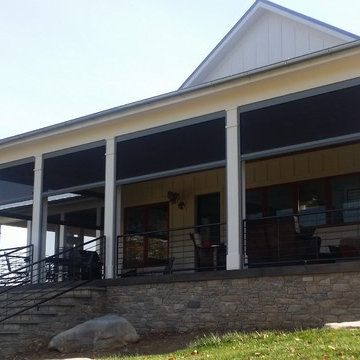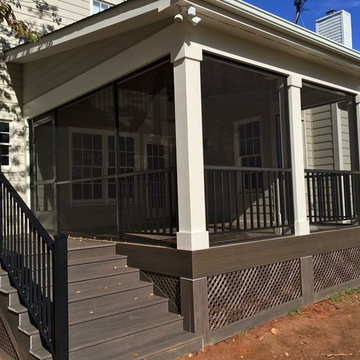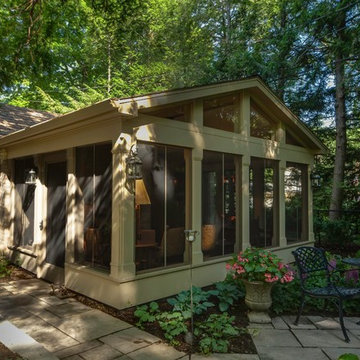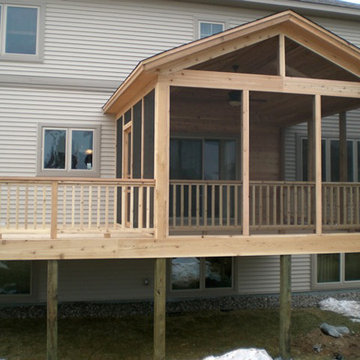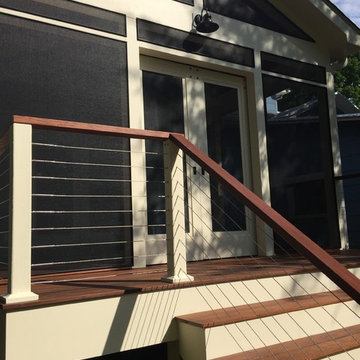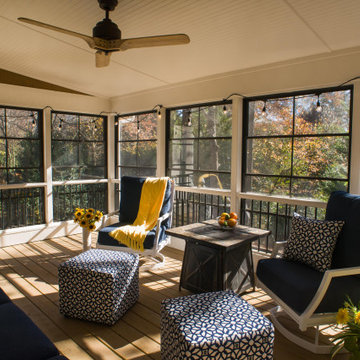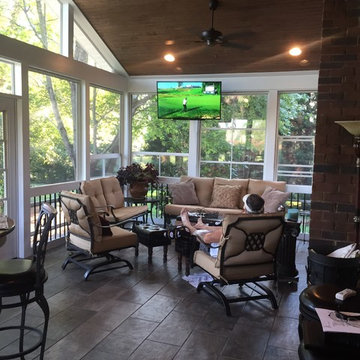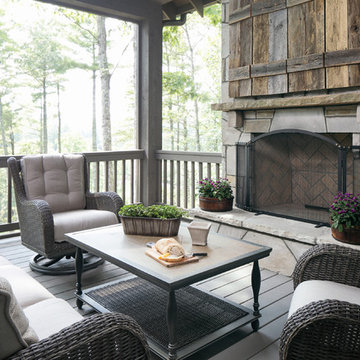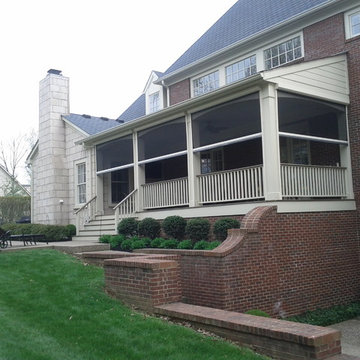Black Screened Garden and Outdoor Space Ideas and Designs
Refine by:
Budget
Sort by:Popular Today
41 - 60 of 785 photos
Item 1 of 3
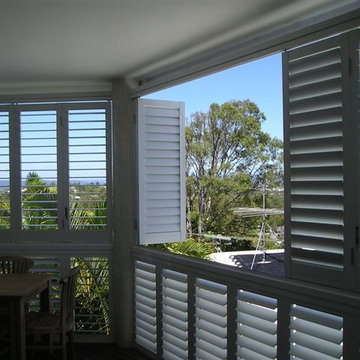
Our Aluminium Shutters have been designed with a fully adjustable louver that offers a contemporary modern functional shutter aesthetically appealing for both interior and exterior use. Standard Stock colours and custom colour range (full dulux powdercoated range), Balustrade capabilities, Fully flyscreenable, Off the wall mounting systems, Internal winding systems, Lockable, Wind ratings, Slide, Bifold, hinge or fixed, 90 &115mm Blade options.
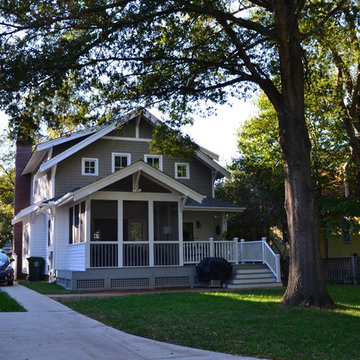
Custom screened in porch on Raleigh, NC home that is designed to fit in seamlessly with the existing home.
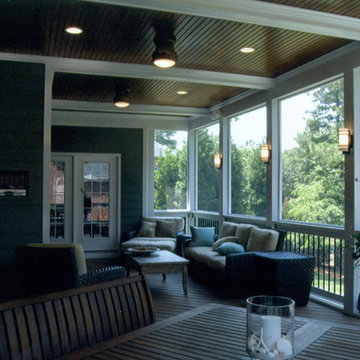
This client's porch blends farmhouse, beach, traditional, and modern styles with such ease. The decking being set on a diagonal against the tongue in groove wood ceiling focuses your eyes to the center and lets you take in the scenery outside and carefully selected decor inside. The exposed beams being white lifts the ceiling and contrasts perfectly with the dark green siding and stained ceiling.
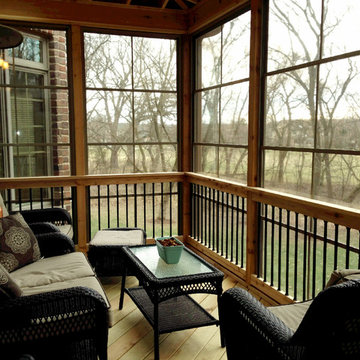
Vertical 4-Track windows transform your screen porch into a space that is usable three seasons or even all year round. These vinyl windows are available in multiple sizes and are designed to allow you to open them 25%, 50%, or 75%.
~Archadeck of Chicagoland
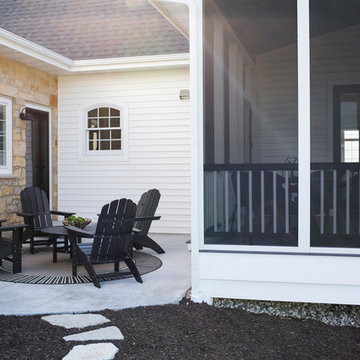
A circular flow of spaces includes the kitchen, foyer, patio, dining room, and screen porch. It's perfect for entertaining!
Photo Credit: Beth Skogen
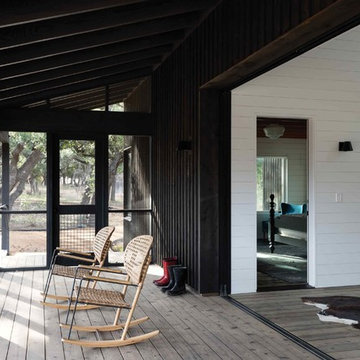
Disappearing glass wall separates breezeway/dining room from screened porch.
Photo by Whit Preston
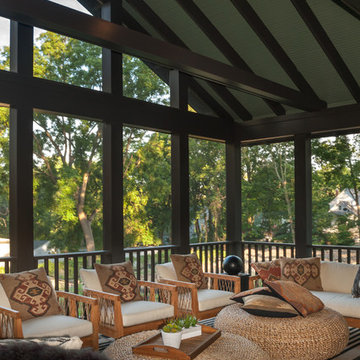
The screened porch is an inviting, casual space.
Contractor: Maven Development
Photo: Emily Rose Imagery
Black Screened Garden and Outdoor Space Ideas and Designs
3






