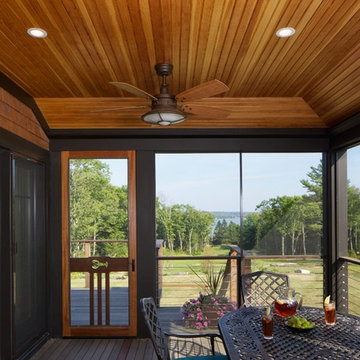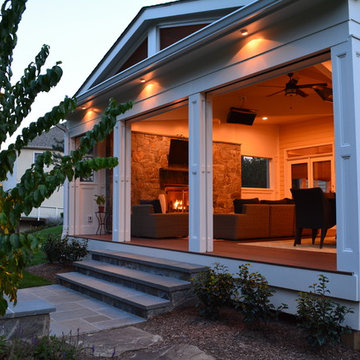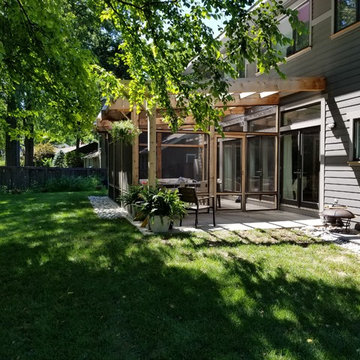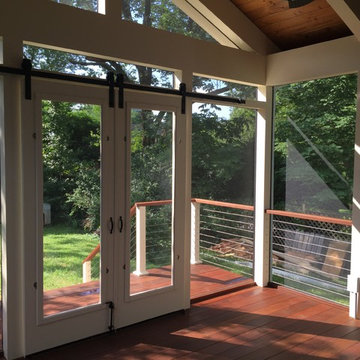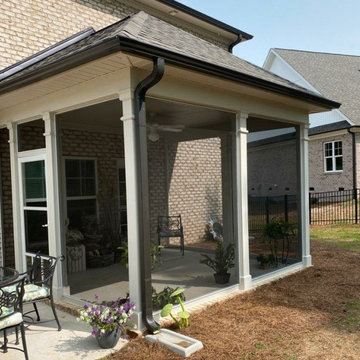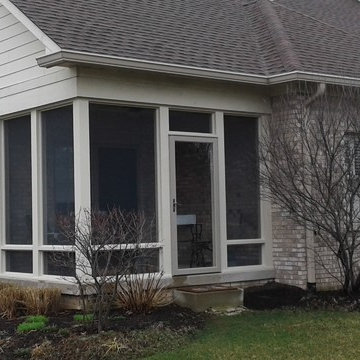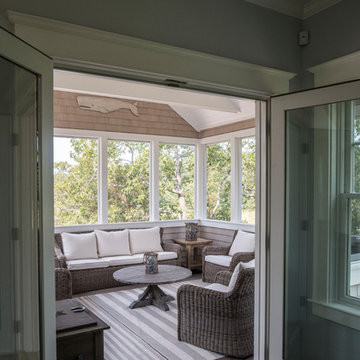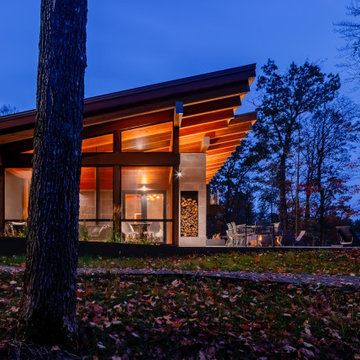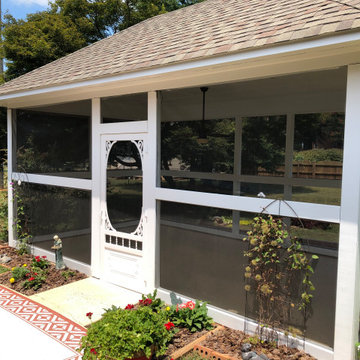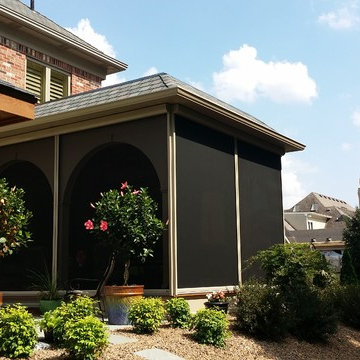Black Screened Garden and Outdoor Space Ideas and Designs
Refine by:
Budget
Sort by:Popular Today
161 - 180 of 784 photos
Item 1 of 3
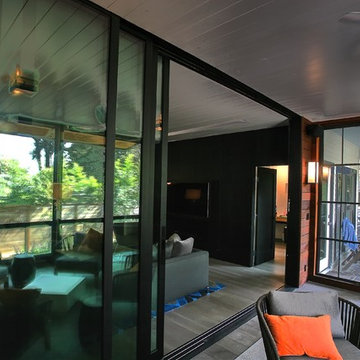
Screened-in back porch. Open floor plan; kitchen, dining, living, porch. Offers the beauty of indoor-outdoor living. Raynn Ford Photography
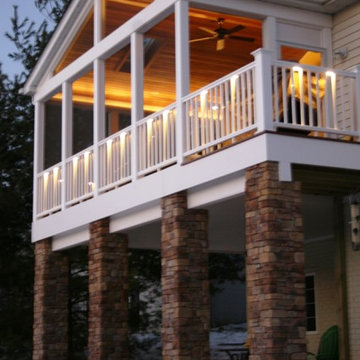
The block piers were covered in stone that matches the stone on the front of this home. What a classy look.
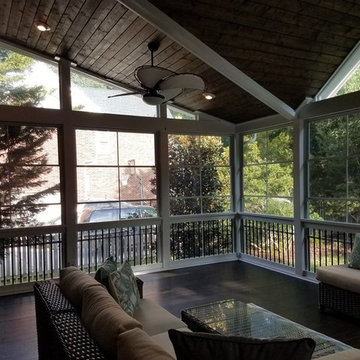
Deckscapes designed and built this porch in the Davidson, NC area. We worked closely with the homeowner to understand what they were looking for in an outdoor room and how we could work together to accomplish their vision. The floor of the porch is 5" Tongue and Groove treated pine decking. It was stained with a Sherwin Williams oil based stain to match their interior hardwood flooring. The porch walls are constructed with 6"x6" Cox laminated columns and a 2x6 mid rail along with black, round aluminum ballusters. EZE Breeze vertical 4 Track porch windows in white frames and charcoal fiberglass screens were added to the exterior along with glass window panes in all the gable areas. The porch roof is a shed roof design with an open gable in the center. This makes trimming the ceiling slightly more difficult but really adds to the look and openness of the room's final feel (plus we love the way it looks when completed). Recessed lighting (6 cans) and 2 Hunter ceiling fans were added to the ceiling. A dimmer switch was added to the lights to really give the room some ambiance at night. The ceiling was finished in a Sherwin Williams semi transparent stain and the walls were painted white to match the house exterior trim. To complete the final product we added a 1x4 English lattice around the perimeter and painted it white to match the porch. We added some speakers inside the porch and a 36" Larson Savannah storm door from the stairs down to the paver patio. After the room was tastefully decorated by our clients I know that they will really Enjoy Being Outside.
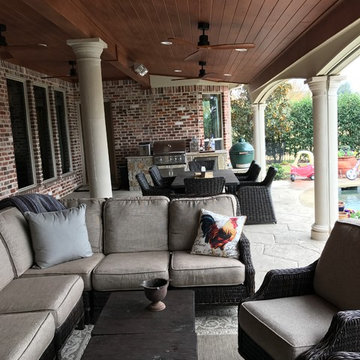
Patio cover extension with tongue and groove wood ceiling. Cast stone columns with integrated privacy/sun screen.
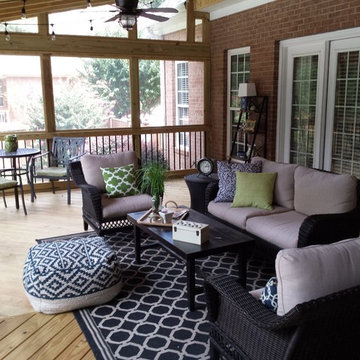
Take a look at this stunning porch. Look at every detail and you will be amazed how much craftsmanship, detail and design went into every single element from the bug screening you can't see under the deck boards to the directional decking for visual appeal and structural integrity.
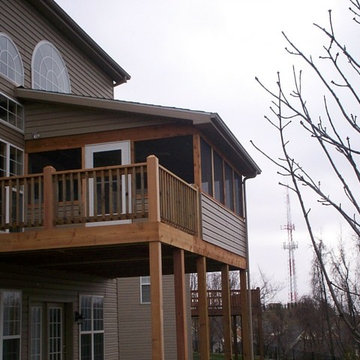
A screened in porch built on an elevated deck was designed with a shed roof and knee wall railing. The attached deck is perfect for grilling or sunning and the screen porch provides a respite from the heat or rain. Constructed with cedar, the outdoor space blends perfectly with the wooded backyard setting. Deck and screen porch project by Archadeck of West County and St. Charles County in St. Louis Mo.
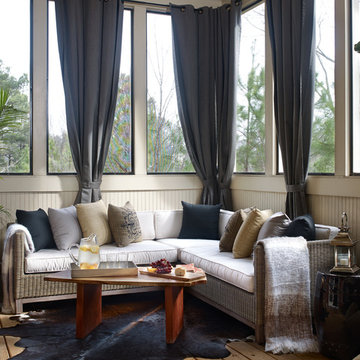
Enclosed porch designed as an extension of the living space. Made cozy with Restoration Hardware sectional, draperies, and black cowhide rug.
Emily Jenkins Followill Photography

母屋・玄関アプローチ/東面外観
玄関へのアプローチへは駐車場や畑からも行きやすいよう、高低差のあった通路は足の運びやすさを考慮して、新たに階段やスロープを設置しました。また通路としての適切な広さを確保して、バックヤード的に使われがちなエリアでもあるので、内部との関係も踏まえて外部空間の役割を明確にしたうえで整理し、常にスッキリと維持できるよう提案しました。
Photo by:ジェイクス 佐藤二郎
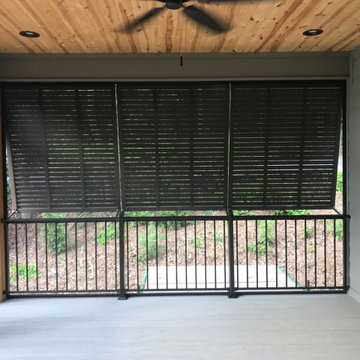
Palmetto Outdoor Spaces screened this porch and installed Fortress Fe26 handrails in antique bronze. The screen door is a PCA Piano Hinge Westmore model that matches the Fortress Handrails. The Bahama Shutters create privacy on the porch and add beauty to the home.
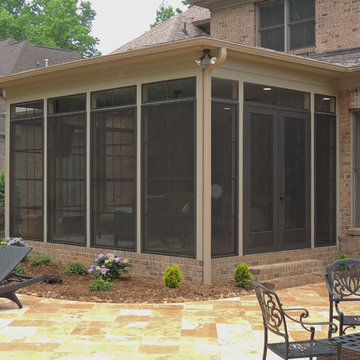
This incredible space included a new matching brick foundation/steps, a stamped/scored/sealed concrete floor, 6" Cox wall columns, a hip roof with beadboard ceiling, Infratech heaters, a hefty electrical package and of course our EzeBreeze window system.
Black Screened Garden and Outdoor Space Ideas and Designs
9






