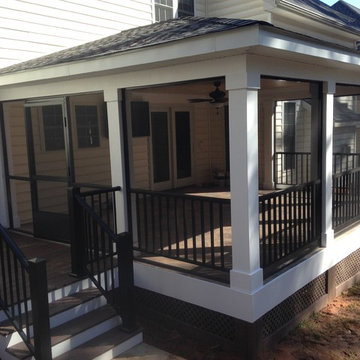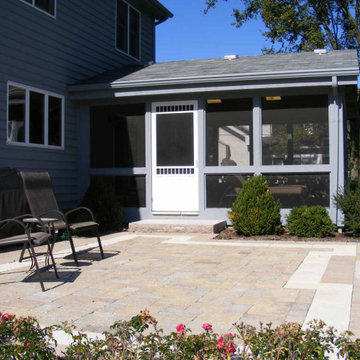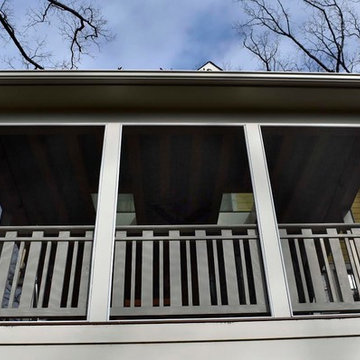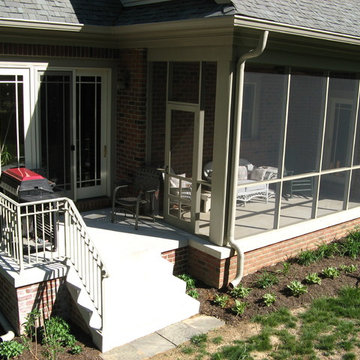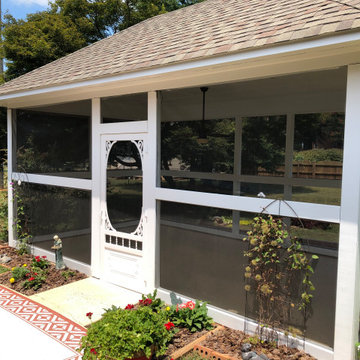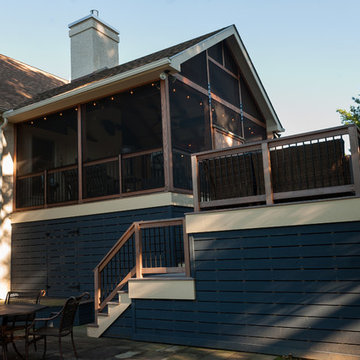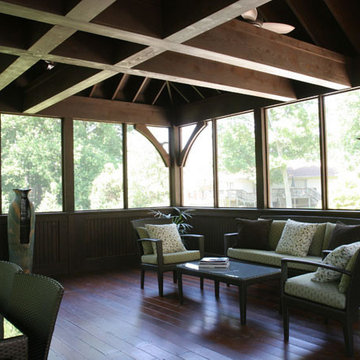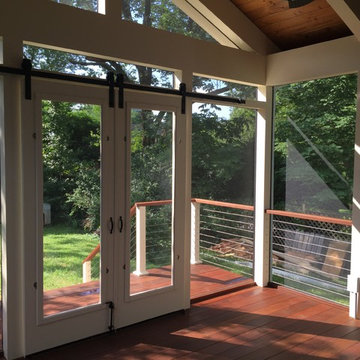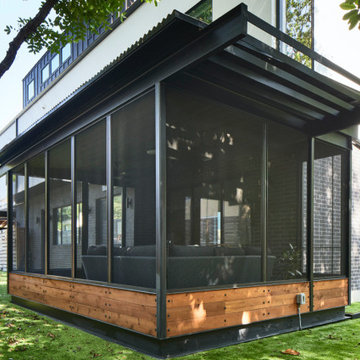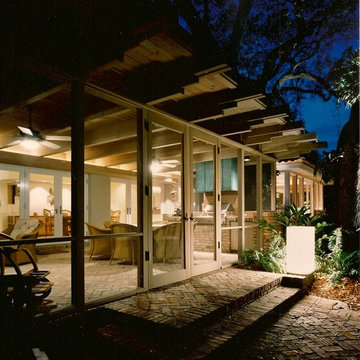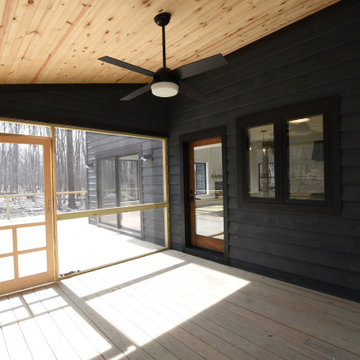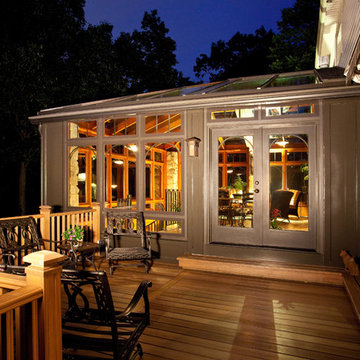Black Screened Garden and Outdoor Space Ideas and Designs
Refine by:
Budget
Sort by:Popular Today
21 - 40 of 785 photos
Item 1 of 3
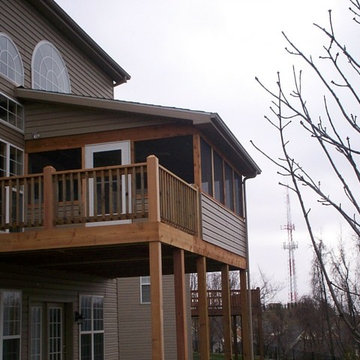
A screened in porch built on an elevated deck was designed with a shed roof and knee wall railing. The attached deck is perfect for grilling or sunning and the screen porch provides a respite from the heat or rain. Constructed with cedar, the outdoor space blends perfectly with the wooded backyard setting. Deck and screen porch project by Archadeck of West County and St. Charles County in St. Louis Mo.
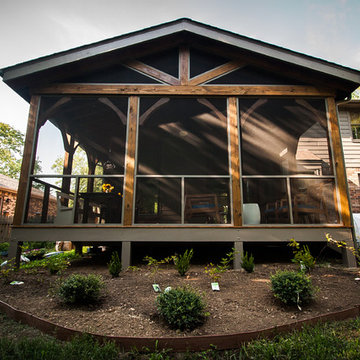
We created a new outdoor living space for this family in Franklin. It is used as an extension of their living room. Designed and built by Building Company Number 7, INC. Photo Credit - Jonathon Nichols
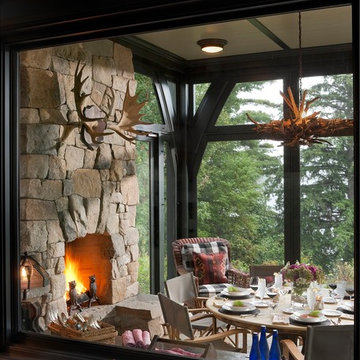
Camp Big Rock | Architectural Digest Cover Home | Camp Big Rock's shingle and timber main lodge features a massive great room overlooking the lake, screened porches for casual dining and relaxing and hand hewn stone fireplaces both indoors and out. -- Durston Saylor Photography
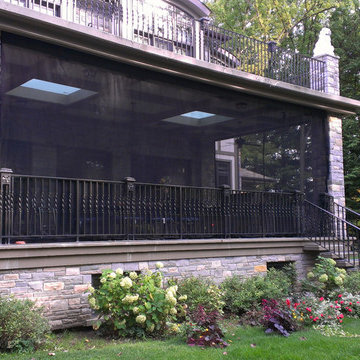
Outdoor curtains allow you to enjoy the beautiful summer weather without the hassle of mosquitoes and crawling and flying bugs!
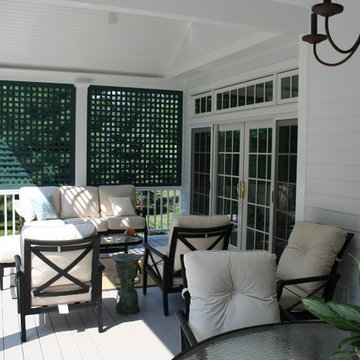
This is a covered porch addition done in a classic cottage style, with beadboard details and lattice work.
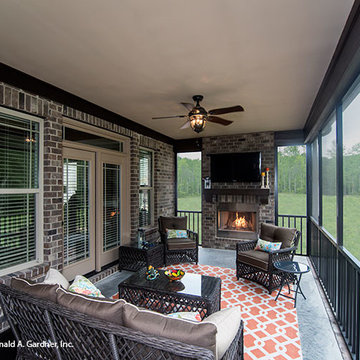
This family-friendly design is centered around open living space, with a cathedral great room and eye-catching dining room meeting at the expansive kitchen. A walk-in pantry, coat closet, and utility room sit between the garage and the kitchen, convenient yet out of the way. Two bedrooms with plenty of closet space share a Jack-and-Jill bathroom at the rear of the plan, while the study and master suite are positioned across the plan for privacy. The master suite enjoys a large bathroom, dual walk-in closets, and French doors leading to a porch with fireplace.
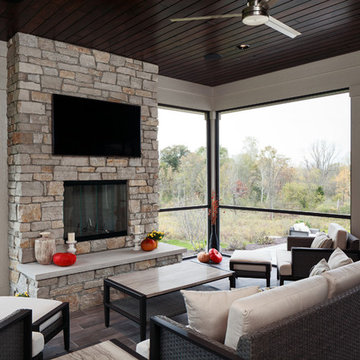
The Cicero is a modern styled home for today’s contemporary lifestyle. It features sweeping facades with deep overhangs, tall windows, and grand outdoor patio. The contemporary lifestyle is reinforced through a visually connected array of communal spaces. The kitchen features a symmetrical plan with large island and is connected to the dining room through a wide opening flanked by custom cabinetry. Adjacent to the kitchen, the living and sitting rooms are connected to one another by a see-through fireplace. The communal nature of this plan is reinforced downstairs with a lavish wet-bar and roomy living space, perfect for entertaining guests. Lastly, with vaulted ceilings and grand vistas, the master suite serves as a cozy retreat from today’s busy lifestyle.
Photographer: Brad Gillette
Black Screened Garden and Outdoor Space Ideas and Designs
2






