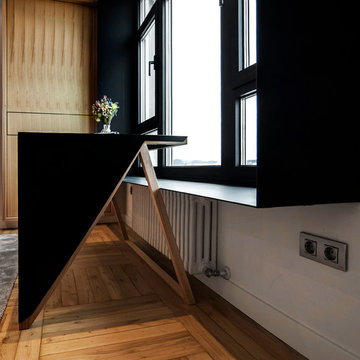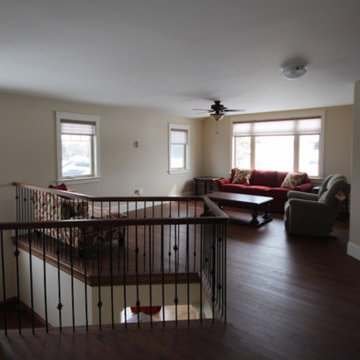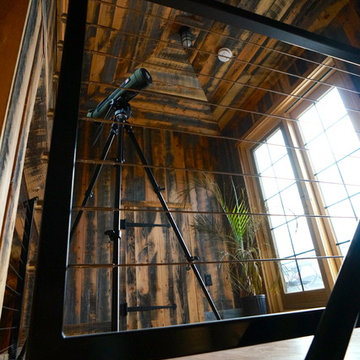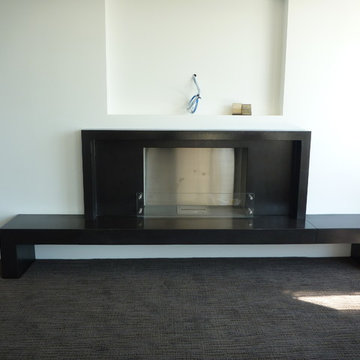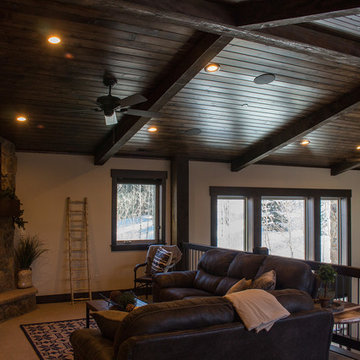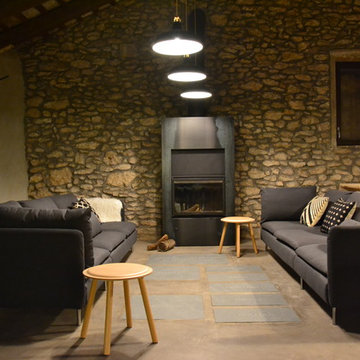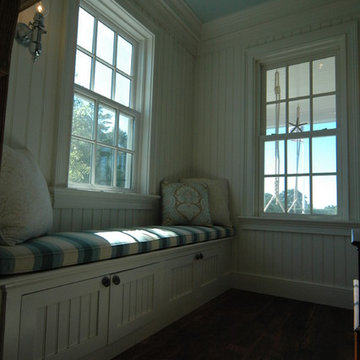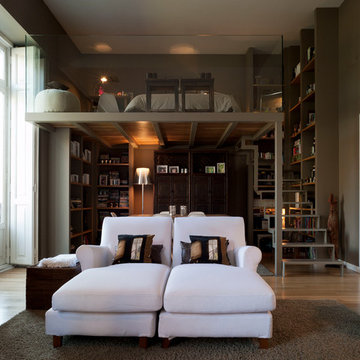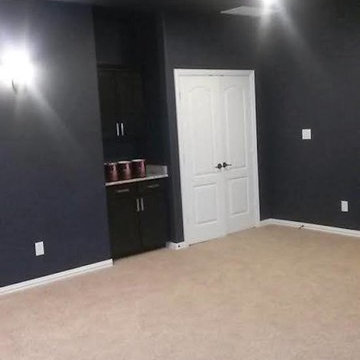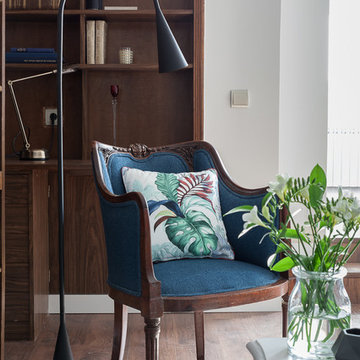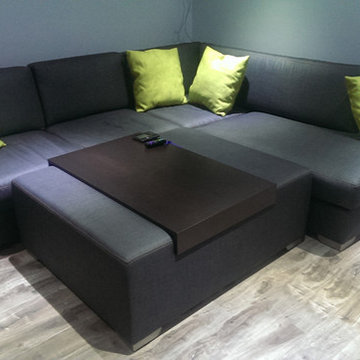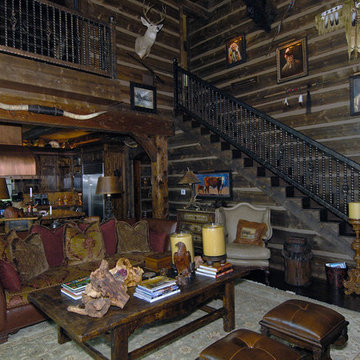Black Mezzanine Games Room Ideas and Designs
Refine by:
Budget
Sort by:Popular Today
141 - 160 of 363 photos
Item 1 of 3
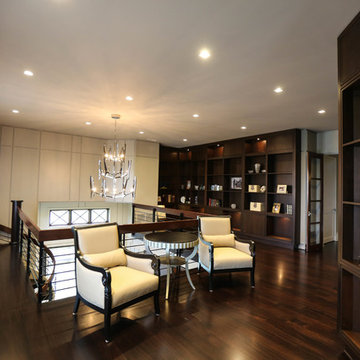
The unique feature of this contemporary space is that the first floor area is designed to be a working office and the second floor is a balcony library. The second floor space contains large walls of books stored on milled book shelves and cabinetry matching that of the first floor. The large windows provide stunning views to a meticulously landscaped lake.
An ARDA for indoor living goes to
Studer Residential Designs, Inc.
Designers: Paul Studer with Laurie Doughman
From: Cold Spring, Kentucky
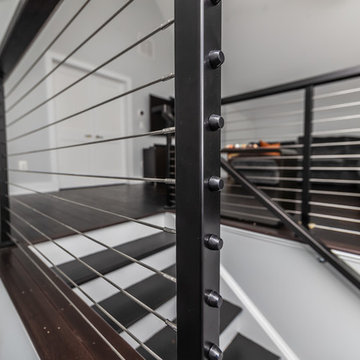
The detail in this bonus room is extraordinary. These railings look industrial yet modern and fit in perfectly with the dark flooring and beautiful stairs. This loft room also features sectional sofas, and a vaulted ceiling with a modern ceiling fan.
Built by TailorCraft Builders, home builders in Annapolis, MD.
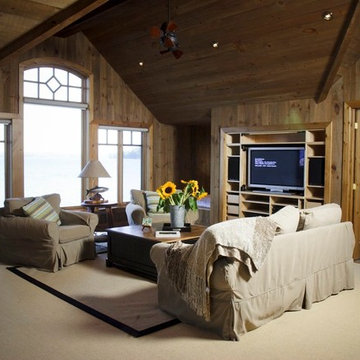
This traditional two-story boathouse on Lake Joseph is the perfect complementary addition to the rustic main house on Bungay Island. The timber accent frame brings a warm and inviting aura to the space and contrasts beautifully against the dark exterior.Featured on the bottom half is a hidden outdoor shower, great for guests to enjoy at their weekend cottage getaway.
Indoors of the boathouse contains a family room overlooking the north end of Lake Joseph with a hidden reading nook, the perfect space for an afternoon siesta!
Tamarack North prides their company of professional engineers and builders passionate about serving Muskoka, Lake of Bays and Georgian Bay with fine seasonal homes.
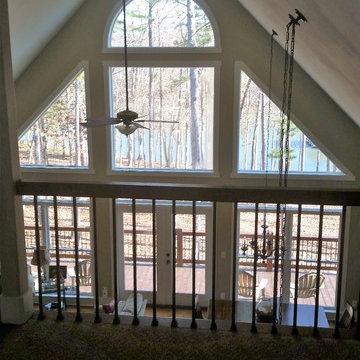
The view from the loft down into the great room and out through the windows to the lake.
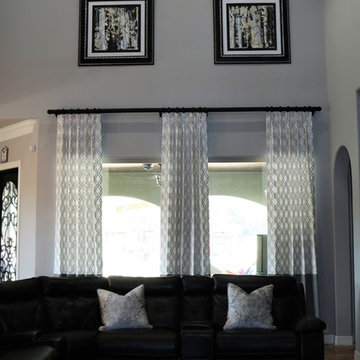
To coordinate with the adjacent breakfast area, custom drapery panels were installed in the great room. Utilizing the pattern fabric as the more dominant fabric to compliment the 2-story height of the room, the solid fabric grounds the drapery. Custom artwork was created in a similar color scheme as the downstairs of the home.
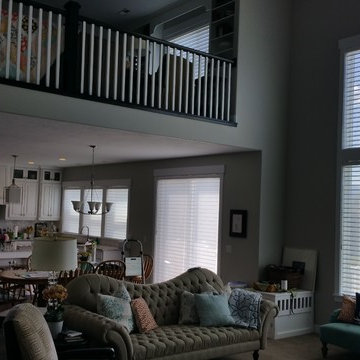
This picture the top window Silhouettes have their vanes open. The top Silhouettes are motorized with Hunter Douglas Powerise 2.1
Open floor plan with Kitchen, Great room, and dining room flowing into one another for this Vineyard Utah home. Hunter Douglas Silhouettes installed by Aspen Blinds and Drapery. Hunter Douglas Master Certification.
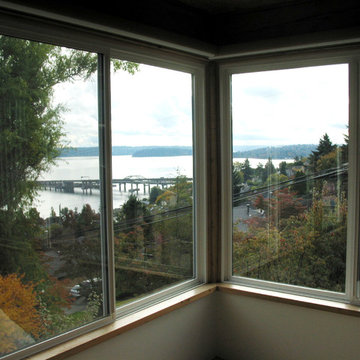
This Industrial style home has a commanding view of Lake Washington and the I-90 Bridge. On a clear day you can see Mt. Rainier off in the distance - a beautiful sight to see! This corner seating area is a great spot to read and relax in. Industrial Loft Home, Seattle, WA. Belltown Design. Photography by Paula McHugh
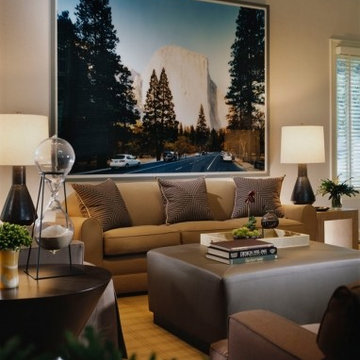
The center pavillion of the new wing holds an art gallery/ sittting room. The monumental Thomas Struth photograph is located opposite the enormoous curved top picture window with its view of the courtyard.
Black Mezzanine Games Room Ideas and Designs
8
