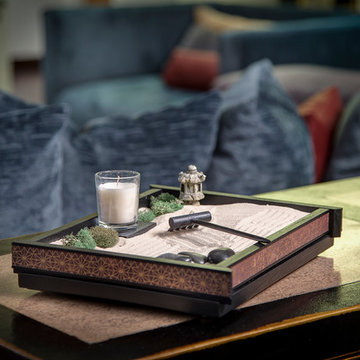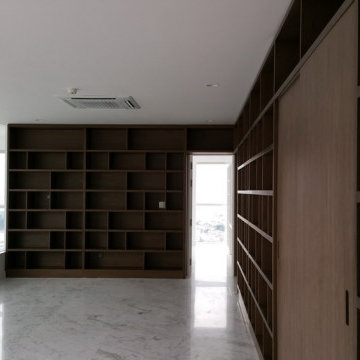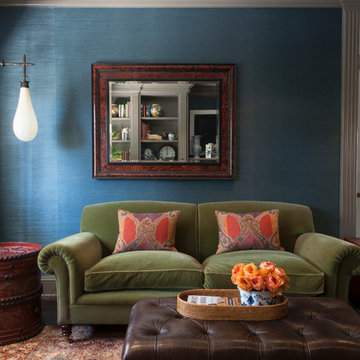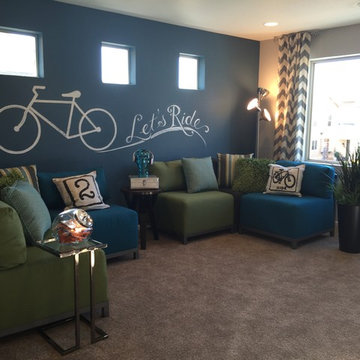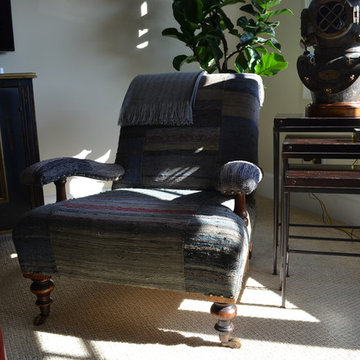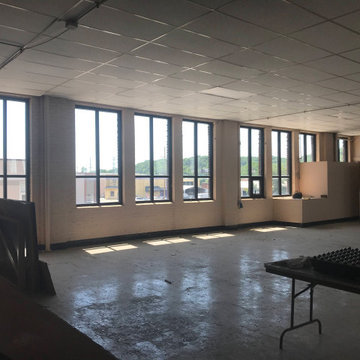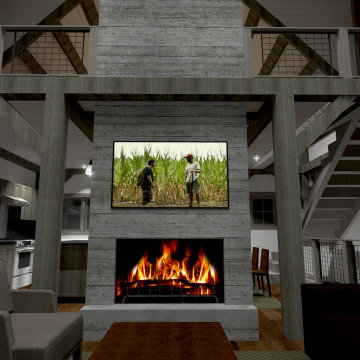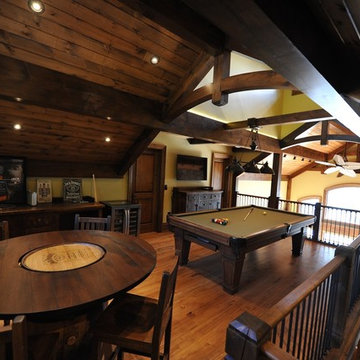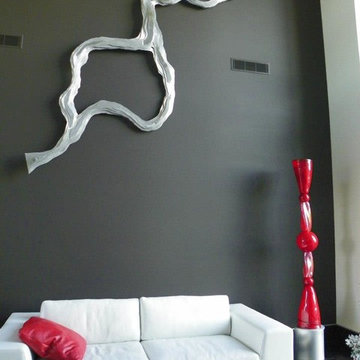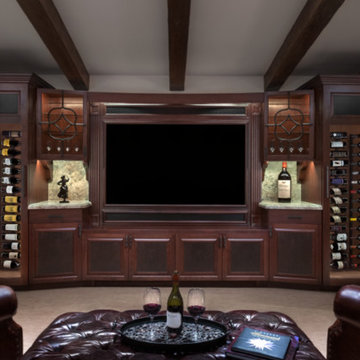Black Mezzanine Games Room Ideas and Designs
Refine by:
Budget
Sort by:Popular Today
81 - 100 of 363 photos
Item 1 of 3
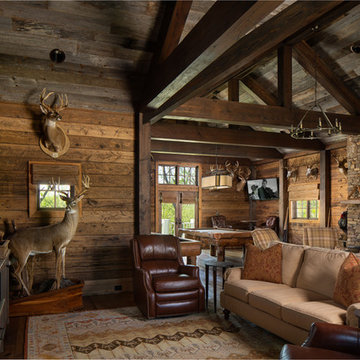
Family and game room photographed for Mosaic AV by Birmingham Alabama based architectural and interiors photographer Tommy Daspit. See more of his work at http://tommydaspit.com All images are ©2019 Tommy Daspit Photographer All Rights Reserved
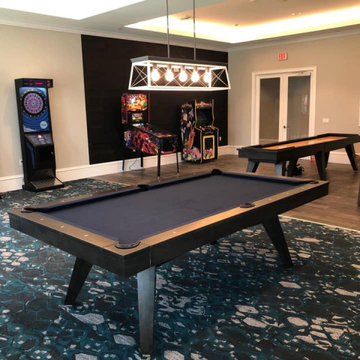
Pool table
Pinball Machine
Arcade
Two electric stand up dart boards
Shuffleboard
Pub Sets
Billiard lightening
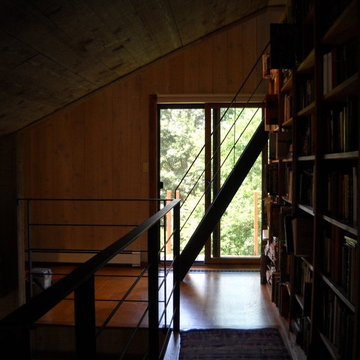
We spiced up this rustic home in Yorktown Heights, NY with a craftsman style metal Ship Ladder. The mixing of the dark metal against the wood shows an undeniable flare fit just for this customers spunky style!
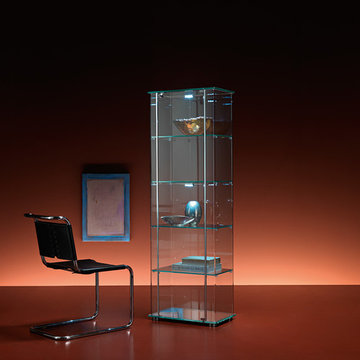
Founded in 1973, Fiam Italia is a global icon of glass culture with four decades of glass innovation and design that produced revolutionary structures and created a new level of utility for glass as a material in residential and commercial interior decor. Fiam Italia designs, develops and produces items of furniture in curved glass, creating them through a combination of craftsmanship and industrial processes, while merging tradition and innovation, through a hand-crafted approach.
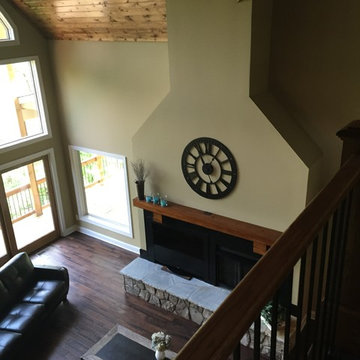
House Plan 92350MX was built by our clients in Georgia and it came out rustic, original, and stunning. They made some changes to this 3 bed, ~2,600 square foot home including replacing the windows and doors in back using 12' and 16' sliding door packages by Pella. This required a steel I-beam to strengthen the rear wall. Custom showers upstairs and a double-width fireplace on the main level for a gas box and television were additional touches.
Ready when you are! Where do YOU want to build?
Specs-at-a-glance
3 beds
3.5 baths
~2,600 sq. ft.
Plans: http://bit.ly/92350mx
#readywhenyouare
#houseplan
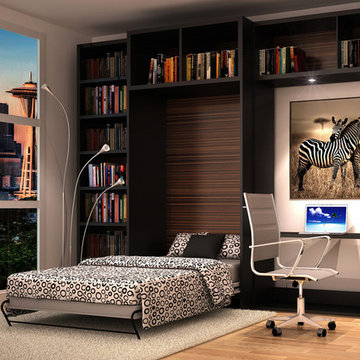
When you add a built-in wall bed to your home, you turn your loft, studio apartment, extra bedroom or even home office into a fully functioning bedroom by night and a versatile living space by day. Our custom wall bed cabinetry conceals your bed within a system of built-in cabinets that optimize your space for various distinct uses.
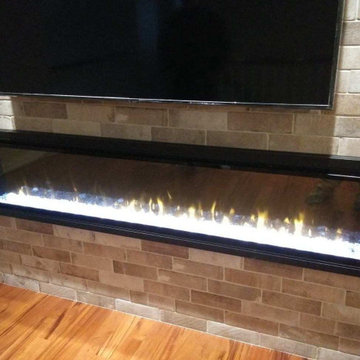
This gas burning glass fireplace gives this family room a touch of modern flair.
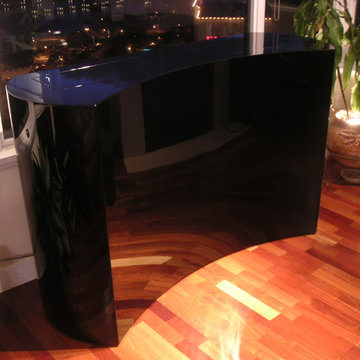
Black lacquer modern contemporary TV lift cabinet in a condo tower. TV hides away so the view can be enjoyed.
Furniture made by Cabinet Tronix
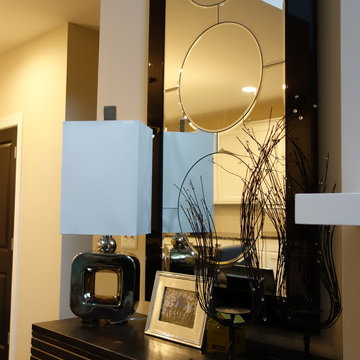
The home has an open concept floorplan with the great room flanked by the kitchen and office. The ceiling opens up to the loft above which is beautiful and airy, but also makes it challenging to decorate such a large wall space. We flanked the insets next to the fireplace with matching cabinets and tall leaner mirrors we mounted to wall to mimic the look of windows. The fireplace stack was cut into to create the inset for the tv and sound bar, hiding the mount from view.
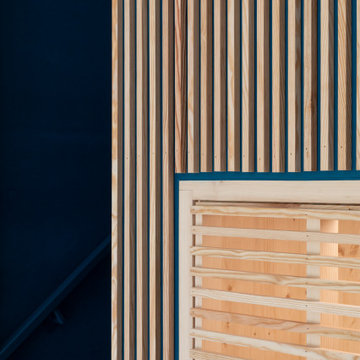
Situé dans une pinède sur fond bleu, cet appartement plonge ses propriétaires en vacances dès leur arrivée. Les espaces s’articulent autour de jeux de niveaux et de transparence. Les matériaux s'inspirent de la méditerranée et son artisanat. Désormais, cet appartement de 56 m² peut accueillir 7 voyageurs confortablement pour un séjour hors du temps.
Black Mezzanine Games Room Ideas and Designs
5
