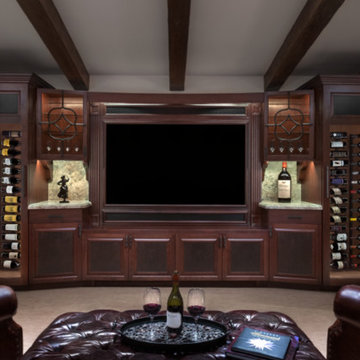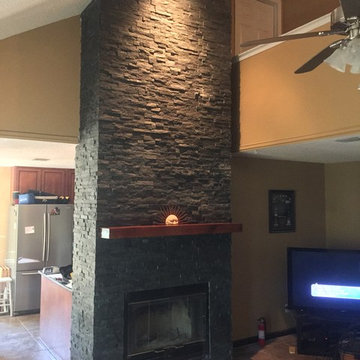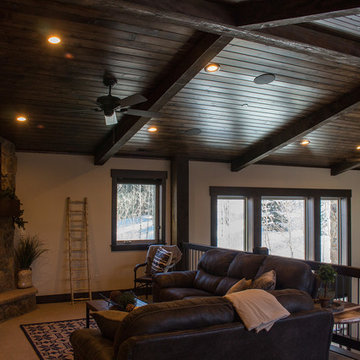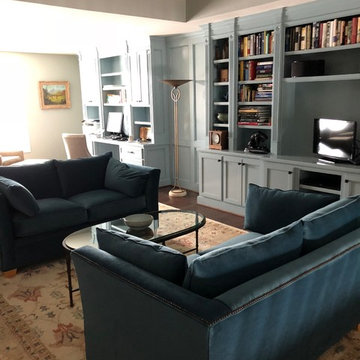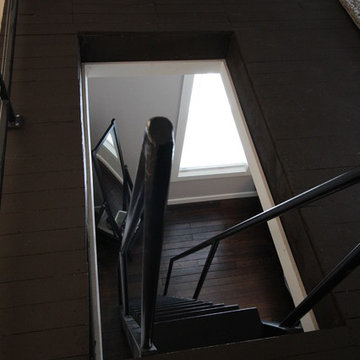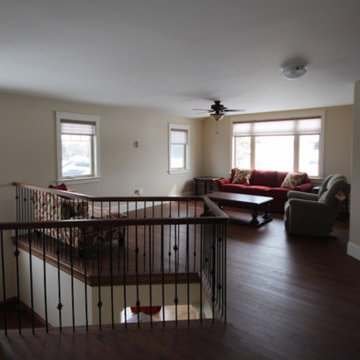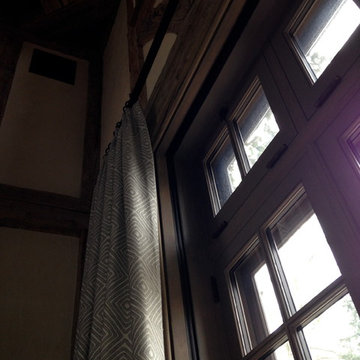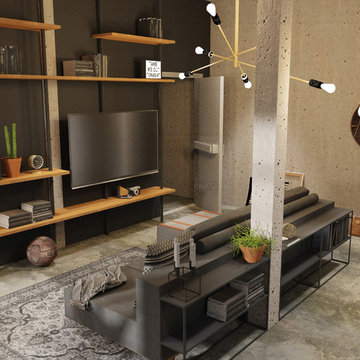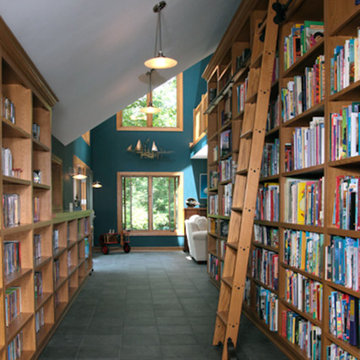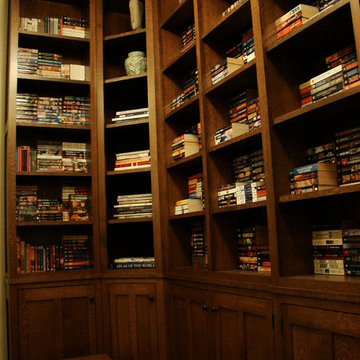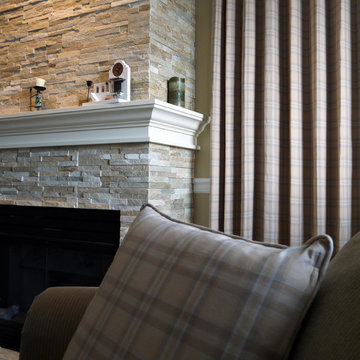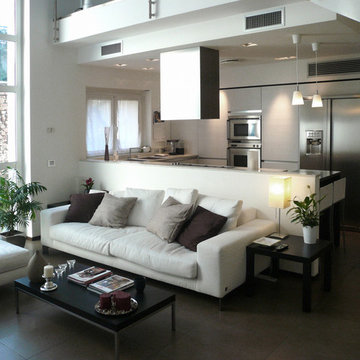Black Mezzanine Games Room Ideas and Designs
Refine by:
Budget
Sort by:Popular Today
101 - 120 of 363 photos
Item 1 of 3
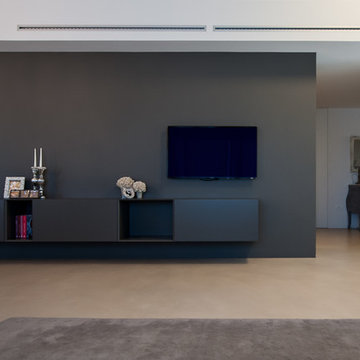
La diversa colorazione del gruppo parete e mobile tv, garantisce tridimensionalità allo spazio, gerarchizzando gli ambienti.
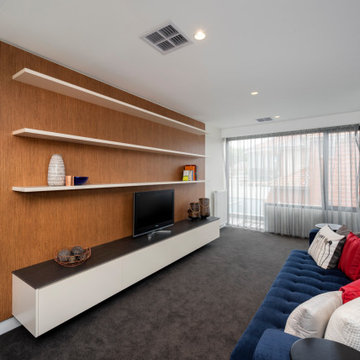
Children's entertainment space. Floor to ceiling timber back panel to define space - wraps around wall to give a sense of depth and solidity. Floating drawer unit with Neolith top. White floating shelves with invisible fixing. Sofa backs on to timber slat stair. Storage space (to rear right of photo) for bulky toys and games.
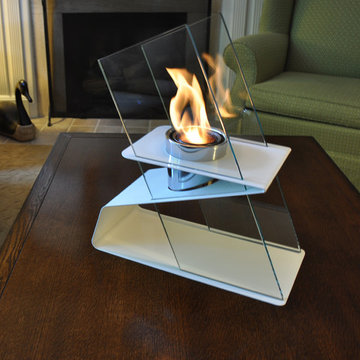
KASKADE (White)
Fireburners – Tabletop
Product Dimensions (IN): L15” X W7.5” X H17.5”
Product Weight (LB): 12.5
Product Dimensions (CM): L38.1 X W19 X H45
Product Weight (KG): 5.6
Kaskade is a contemporary structure designed with the graceful elegance of a waterfall in mind. The angled perfection of two tempered glass panes on either side of a shimmering Chrome Finish Cup, and resting on a solid steel base, gives this fireburner the magnitude and visual presence desired of a tabletop centrepiece.
Painted in a white epoxy powder paint, Kaskade is a towering waterfall of icy steel beauty. Decorative and purposeful, this Tabletop Fireburner is perfection throughout the year.
By Decorpro Home + Garden.
Each sold separately.
Chrome Finish Cup (fits 4″ pot) included.
Snuffer included.
Fuel sold separately.
Materials:
Solid steel
8mm tempered glass
White epoxy powder paint
Chrome Finish Cup (chrome)
Snuffer (galvanized steel)
Made in Canada
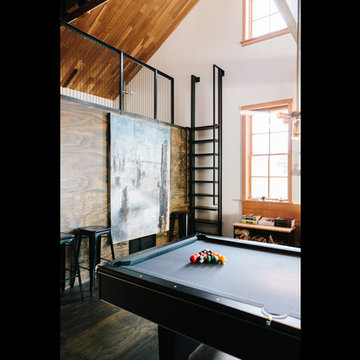
An adaptive reuse of a boat building facility by chadbourne + doss architects creates a home for family gathering and enjoyment of the Columbia River. photo by Molly Quan
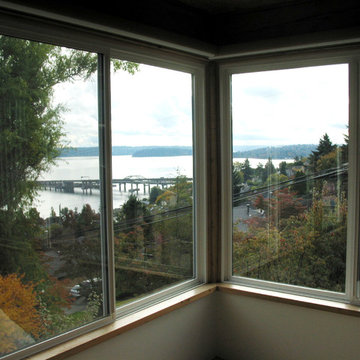
This Industrial style home has a commanding view of Lake Washington and the I-90 Bridge. On a clear day you can see Mt. Rainier off in the distance - a beautiful sight to see! This corner seating area is a great spot to read and relax in. Industrial Loft Home, Seattle, WA. Belltown Design. Photography by Paula McHugh
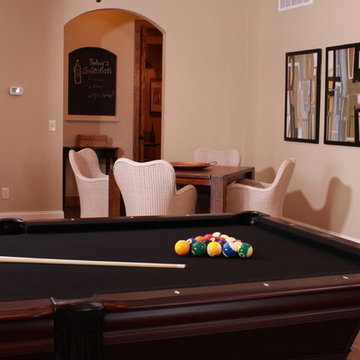
A family room with a large curved leather couch, wooden TV unit and cabinets, wooden bench, hardwood flooring, wooden tables, stools, white wicker chairs, pool table, wooden sideboard, and a colorful area rug.
Project designed by Atlanta interior design firm, Nandina Home & Design. Their Sandy Springs home decor showroom and design studio also serve Midtown, Buckhead, and outside the perimeter.
For more about Nandina Home & Design, click here: https://nandinahome.com/
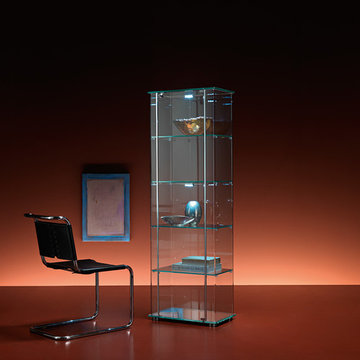
Founded in 1973, Fiam Italia is a global icon of glass culture with four decades of glass innovation and design that produced revolutionary structures and created a new level of utility for glass as a material in residential and commercial interior decor. Fiam Italia designs, develops and produces items of furniture in curved glass, creating them through a combination of craftsmanship and industrial processes, while merging tradition and innovation, through a hand-crafted approach.
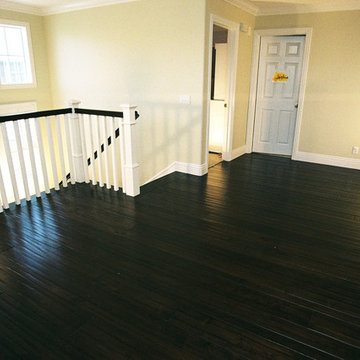
Project and Photo by Chris Doering TRUADDITIONS
We Turn High Ceilings Into New Rooms. Specializing in loft additions and dormer room additions.
Black Mezzanine Games Room Ideas and Designs
6
