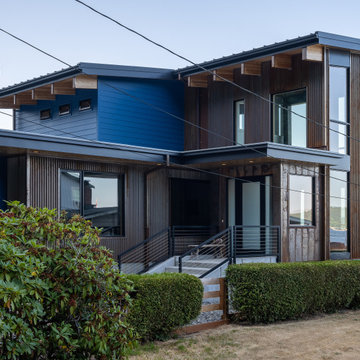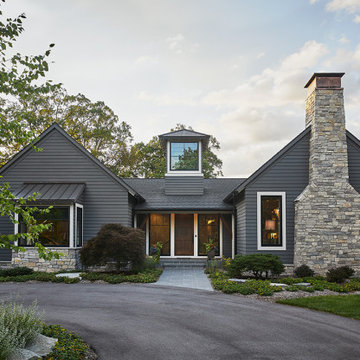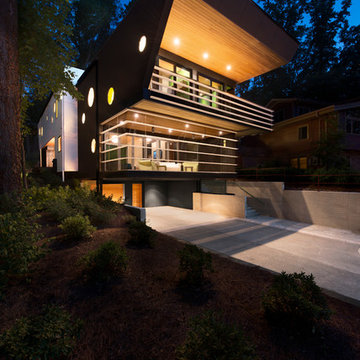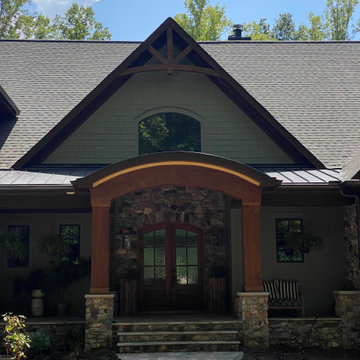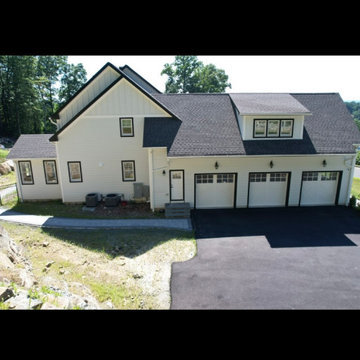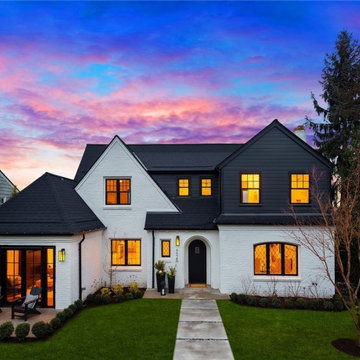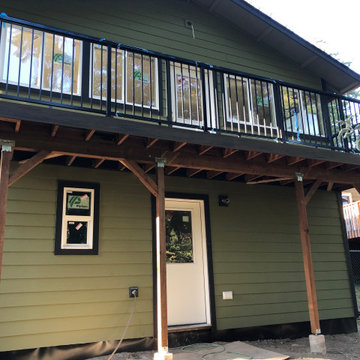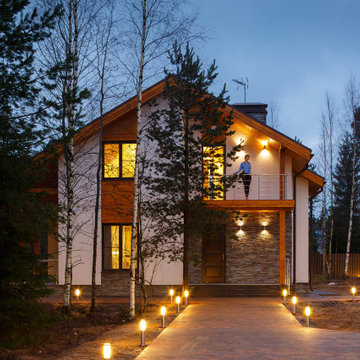Black House Exterior with Shiplap Cladding Ideas and Designs
Refine by:
Budget
Sort by:Popular Today
81 - 100 of 442 photos
Item 1 of 3

Custom Craftsman Homes With more contemporary design style, Featuring interior and exterior design elements that show the traditionally Craftsman design with wood accents and stone. The entryway leads into 4,000 square foot home with an spacious open floor plan.
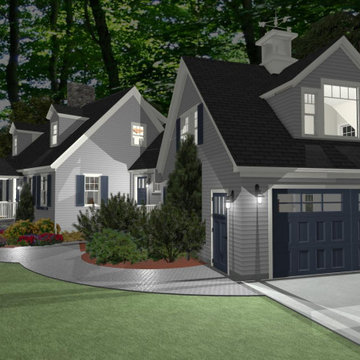
The owners of this cape wanted a new kitchen and a 2 car garage attached to the house. The site is an awkward shape that led to the garage and bedroom space above to be set at an angle. There is a mudroom between the house and the garage and a stair leading to the bedroom above.
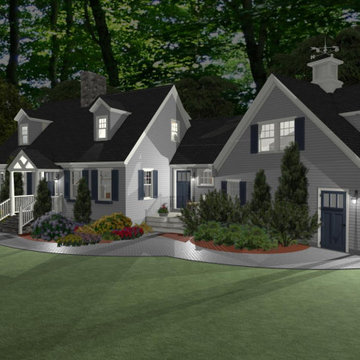
The owners of this cape wanted a new kitchen and a 2 car garage attached to the house. The site is an awkward shape that led to the garage and bedroom space above to be set at an angle. There is a mudroom between the house and the garage and a stair leading to the bedroom above.

Designed by Becker Henson Niksto Architects, the home has large gracious public rooms, thoughtful details and mixes traditional aesthetic with modern amenities. The floorplan of the nearly 4,000 square foot home allows for maximum flexibility. The finishes and fixtures, selected by interior designer, Jenifer Archer, add refinement and comfort.
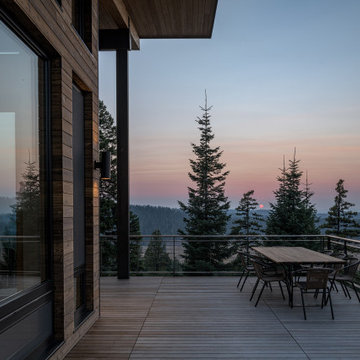
The W7 series of windows and doors were selected in this project both for the high performance of the products, the beauty of natural wood interiors, and the durability of aluminum-clad exteriors. The stunning clear-stained pine windows make use of concealed hinges, which not only deliver a clean aesthetic but provide continuous gaskets around the sash helping to create a better seal against the weather outside. The robust hardware is paired with stainless steel premium handles to ensure smooth operation and timeless style for years to come.
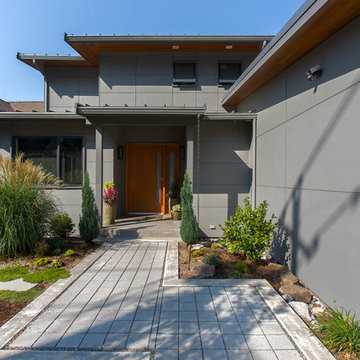
Exterior of this new modern home is designed with fibercement panel siding with a rainscreen. The front porch has a large overhang to protect guests from the weather. A rain chain detail was added for the rainwater runoff from the porch. The walkway to the front door is pervious paving.
www.h2darchitects.com
H2D Architecture + Design
#kirklandarchitect #newmodernhome #waterfronthomekirkland #greenbuildingkirkland #greenbuildingarchitect
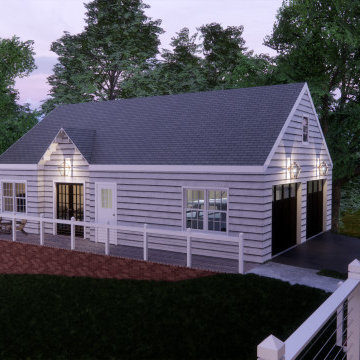
Tiny in-law suite and attached garage to accompany Traditional Bed/Bath Addition project, and was designed to be a similarly styled companion piece.
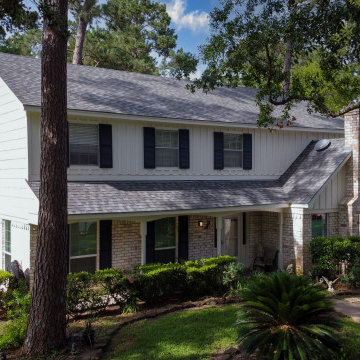
The is a re-roof featuring CertainTeed Landmark shingles in the color Georgetown Gray. We also painted this house and installed new MI windows on the first floor.
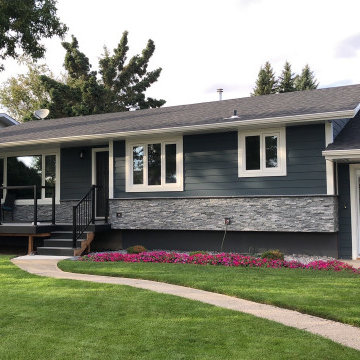
Complete exterior renovation featuring Celect siding in Grove color with Frost trims. Natural stone veneer. Front porch done in Fiberon composite decking with black railing and glass panels.
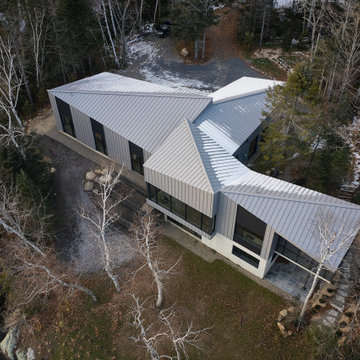
Roof geometry. Design of the 4 wings of the house with an asymmetrical shape mirroring the surrounding mountains.
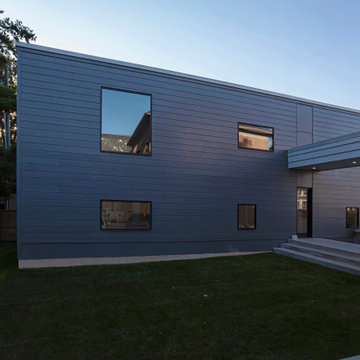
Modern Carriage House connects to Primary Residence with elevated breezeway - New Modern Villa - Old Northside Historic Neighborhood, Indianapolis - Architect: HAUS | Architecture For Modern Lifestyles - Builder: ZMC Custom Homes
Black House Exterior with Shiplap Cladding Ideas and Designs
5
