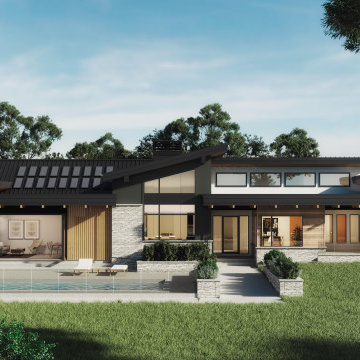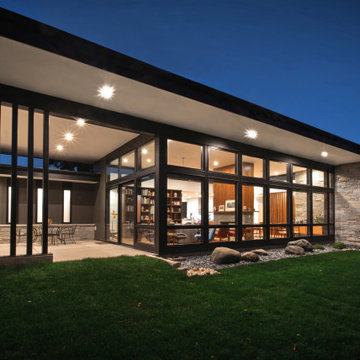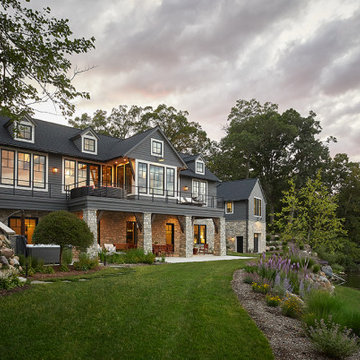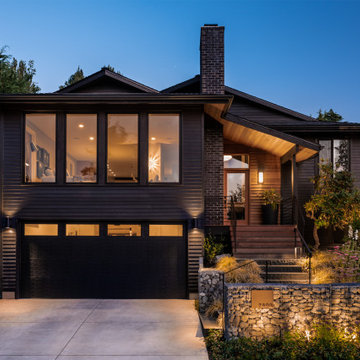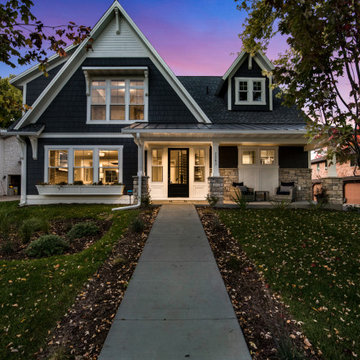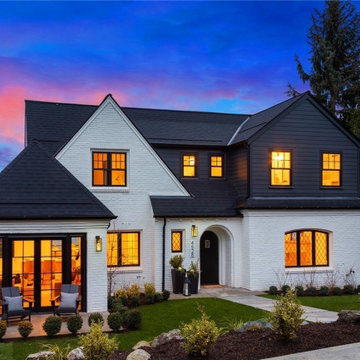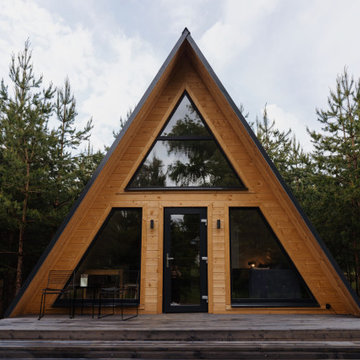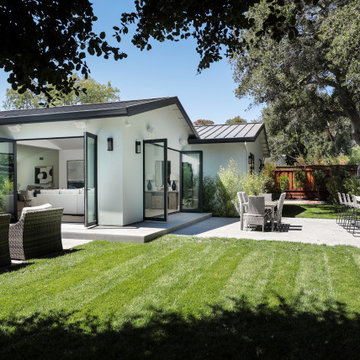Black House Exterior with Shiplap Cladding Ideas and Designs
Refine by:
Budget
Sort by:Popular Today
61 - 80 of 442 photos
Item 1 of 3
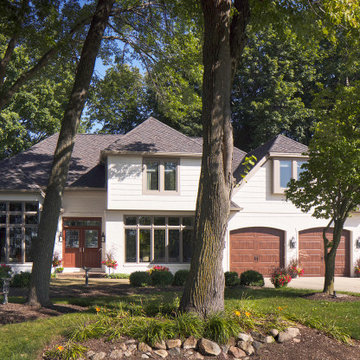
Bartelt. The Remodeling Resource, Delafield, Wisconsin, 2022 Regional CotY Award Winner, Entire House $750,001 to $1,000,000
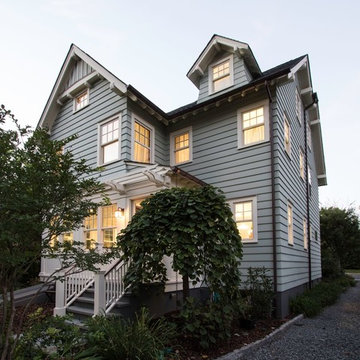
Rear exterior- every building has multiple sides. with the number of back yard bar-b-ques, and the rear entrance into the mud room being the entry of choice for the owners, the rear façade of this home was equally as important as the front of the house. Overhangs, rafter tails, coper gutters with a rain chain and a pergola at the entry all add shade and shadow that make for a more interesting design.
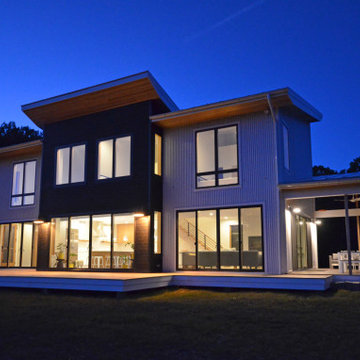
Contemporary passive solar home with radiant heat polished concrete floors. White metal siding and Thermory Ignite wood accent siding. Butterfly roof with standing seam metal.
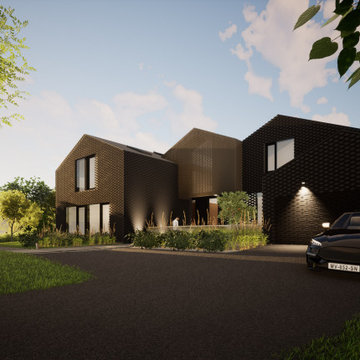
Dass eine Villa nicht immer dem üblichen Klischee entsprechen muss, zeigt unser Wettbewerbsbeitrag. Ein Holzbau in dunklen Braun-, Grau- und Schwarztönen, der sich harmonisch am Seeufer des Starnberger Sees einfügt. Kleinteilig wie Fischerhütten gliedert sich die enorme Baumasse dieser Villa auf.
Zwei versetzte Hauptbaukörper mit einem schwebenden Satteldachkörper markieren das Entrée, das sich im Inneren über zwei Geschosse erstreckt und die beiden Baukörper verbindet. Die Doppelgarage als eigener Satteldachkörper, wiederum seitlich zu den anderen Gebäudeteilen versetzt, verstärkt das Innenhofprinzip. Der hier positionierte Lichthof lässt das Untergeschoss mit Tageslicht durchfluten.
Wie ein Fisch im Netz hängt der über dem Eingang schwebende Baukörper zwischen den beiden Baukörpern, so die Assoziation durch die Wahl der Materialien – die über Kreuz gelegte Lattung aus verkohltem Holz sowie das bronzefarbene Streckmetall der Überbauung am Eingang, das wie Schuppen in der Sonne schimmert.
Trotz der schwierigen Himmelsausrichtung – die Nordseite des Gebäudes zeigt Richtung See – wurde der Grundriss so geschickt angeordnet, dass das Gebäude den ganzen Tag von Licht durchflutet wird und die Sonne niemals vermissen lässt. Auf der Eingangsseite (Südseite) hält sich das Gebäude optisch eher geschlossen – zur Seeseite (Nordseite) hin löst sich das Erdgeschoss förmlich auf, was das Obergeschoss wie kleine Fischerhütten über dem Wasser schweben lässt!
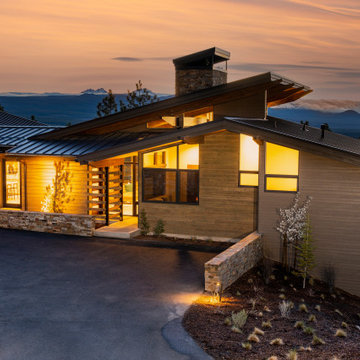
With the goal of privacy while maintaining the sense of openness. the siding at the entry continues out to a tube steel column, creating a slatted entry allowing light and defining the entry while obscuring views from the road above. The high windows visible above the entry and hint at the floor to ceiling windows one experiences as they enter the home.
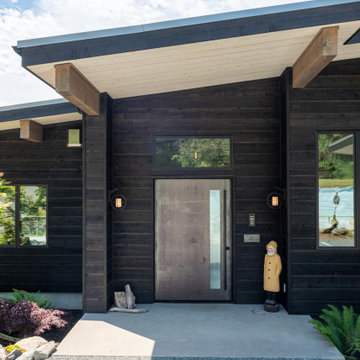
The Guemes Island cabin is designed with a SIPS roof and foundation built with ICF. The exterior walls are highly insulated to bring the home to a new passive house level of construction. The highly efficient exterior envelope of the home helps to reduce the amount of energy needed to heat and cool the home, thus creating a very comfortable environment in the home.
Design by: H2D Architecture + Design
www.h2darchitects.com
Photos: Chad Coleman Photography
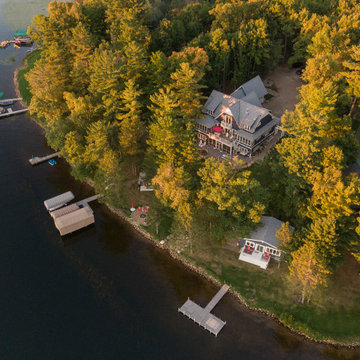
This expansive lake home sits on a beautiful lot with south western exposure. Hale Navy and White Dove are a stunning combination with all of the surrounding greenery. Marvin Windows were used throughout the home. Two other buildings sit on the property - a remodeled guest house and small boat shed. Two docks allow for boat traffic and relaxation. This expansive property is stunning from the sky.
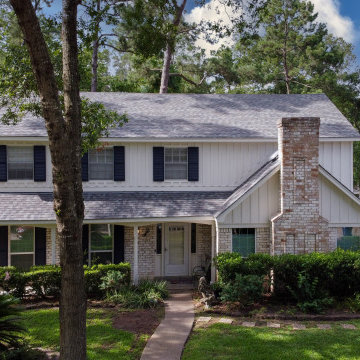
The is a re-roof featuring CertainTeed Landmark shingles in the color Georgetown Gray. We also painted this house and installed new MI windows on the first floor.
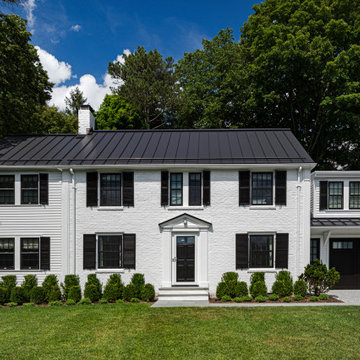
TEAM
Architect: LDa Architecture & Interiors
Builder: Affinity Builders
Landscape Architect: Jon Russo
Photographer: Sean Litchfield Photography
Black House Exterior with Shiplap Cladding Ideas and Designs
4
