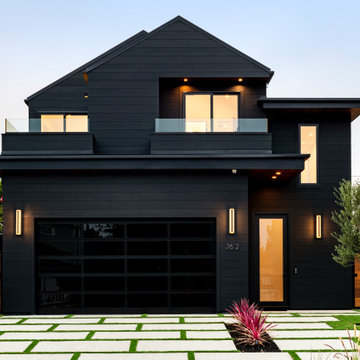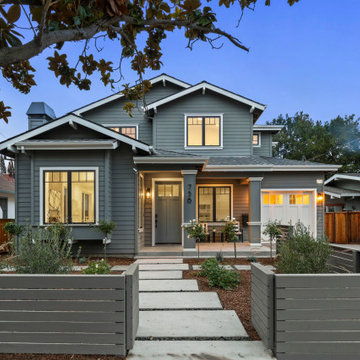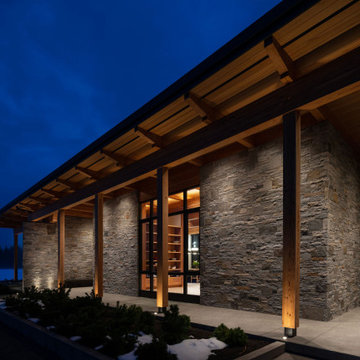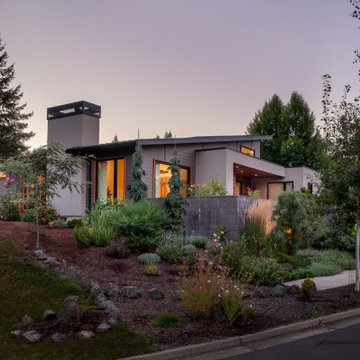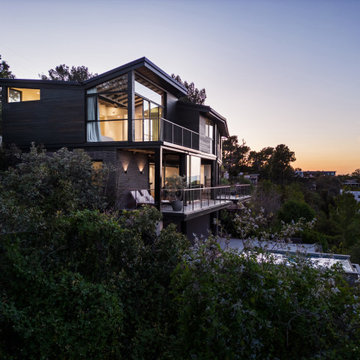Black House Exterior with Shiplap Cladding Ideas and Designs
Refine by:
Budget
Sort by:Popular Today
41 - 60 of 442 photos
Item 1 of 3
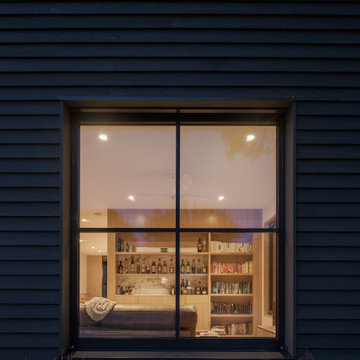
The artfully designed Boise Passive House is tucked in a mature neighborhood, surrounded by 1930’s bungalows. The architect made sure to insert the modern 2,000 sqft. home with intention and a nod to the charm of the adjacent homes. Its classic profile gleams from days of old while bringing simplicity and design clarity to the façade.
The 3 bed/2.5 bath home is situated on 3 levels, taking full advantage of the otherwise limited lot. Guests are welcomed into the home through a full-lite entry door, providing natural daylighting to the entry and front of the home. The modest living space persists in expanding its borders through large windows and sliding doors throughout the family home. Intelligent planning, thermally-broken aluminum windows, well-sized overhangs, and Selt external window shades work in tandem to keep the home’s interior temps and systems manageable and within the scope of the stringent PHIUS standards.
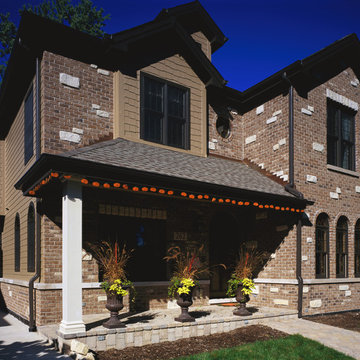
This is a French-Country-inspired 3,500sf custom-designed house on the homeowners' existing 50' wide lot. They always had a detached garage, and wanted to maintain that with the new construction, so a new front-loading detached garage was added at the rear of the property. The brick and stone accents on the the front elevation, and as a base on all sides, provides a cohesive design element, while allowing for overhangs, nooks, and gables in siding above.
Exterior photography by Robert McKendrick Photography.
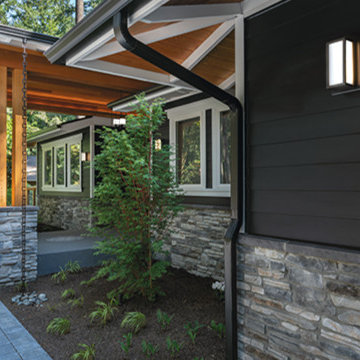
How would you like to give your home a face lift?
this year, inline with our 2021 national advertising campaign we would like to showcase your home...
and we'll spend our ad budget to do it!
Our national advertising campaign may use your home to showcase our products in the best trade magazines published today!
Your home could be featured in Fine Home Building, Qualified Remodeler, Remodeling, and Ask the Builder magazines.
Let Us Take Your Home Viral!
and Create Distinctive Curb Appeal at Home.
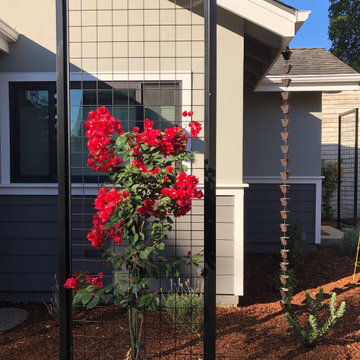
This newly constructed ADU sits behind an historic Craftsman house built in 1908. Privacy screens give the ADU privacy without cutting it off from the beautifully landscaped yard.
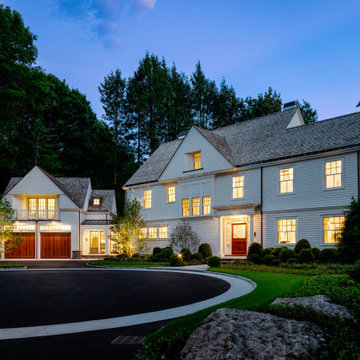
TEAM
Architect: LDa Architecture & Interiors
Interior Design: Su Casa Designs
Builder: Youngblood Builders
Photographer: Greg Premru
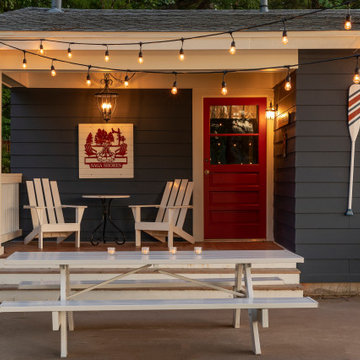
A small bunk house on the property was remodeled during the new construction. A bedroom was removed to allow for a new front porch. The same Hale Navy, White Dove and Showstopper Red were used on this structure as well.

A new 800 square foot cabin on existing cabin footprint on cliff above Deception Pass Washington
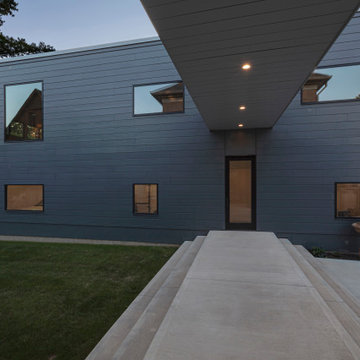
Modern Carriage House connects to Primary Residence with elevated breezeway - New Modern Villa - Old Northside Historic Neighborhood, Indianapolis - Architect: HAUS | Architecture For Modern Lifestyles - Builder: ZMC Custom Homes
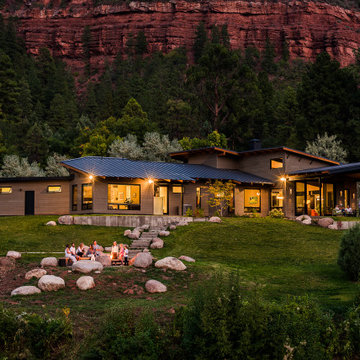
Contemporary home with large outdoor living areas. Outdoor gas and wood fire pits. Covered outdoor dining area.
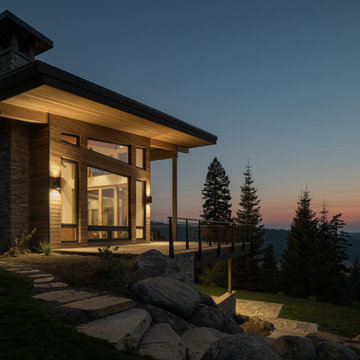
The W7 series of windows and doors were selected in this project both for the high performance of the products, the beauty of natural wood interiors, and the durability of aluminum-clad exteriors. The stunning clear-stained pine windows make use of concealed hinges, which not only deliver a clean aesthetic but provide continuous gaskets around the sash helping to create a better seal against the weather outside. The robust hardware is paired with stainless steel premium handles to ensure smooth operation and timeless style for years to come.
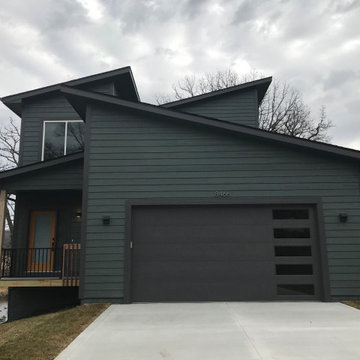
SW Homburg Gray body with SW Peppercorn trim and SW Rookwood Amber front door. Column to be painted Peppercorn. Retaining wall and entry stairs to be completed Spring 2021.
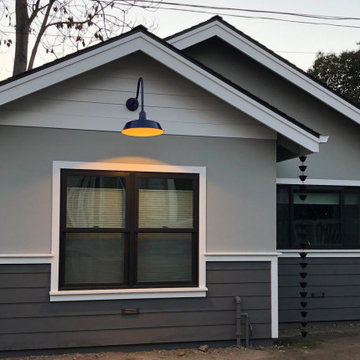
The ADU is finished in grey stucco and grey and white clapboard with black windows and rain chains. The window on the left is the bedroom, and the one on the right is the kitchen. The front door is to the left of the house.
Black House Exterior with Shiplap Cladding Ideas and Designs
3


