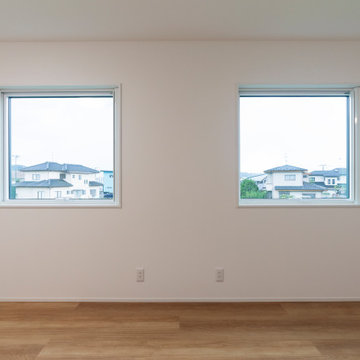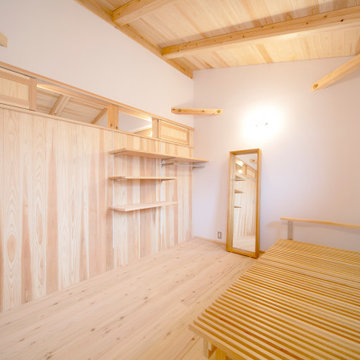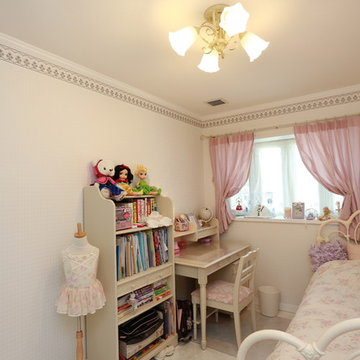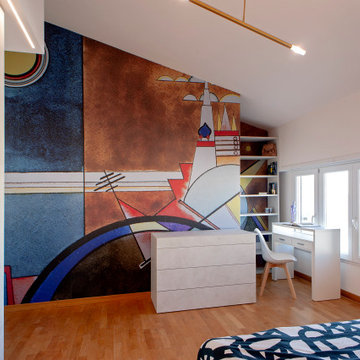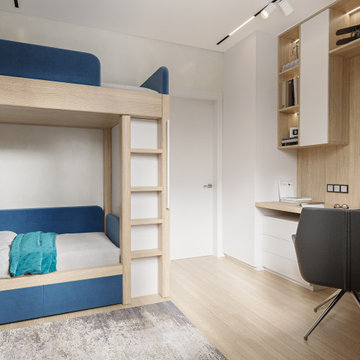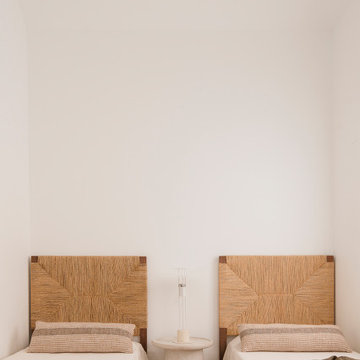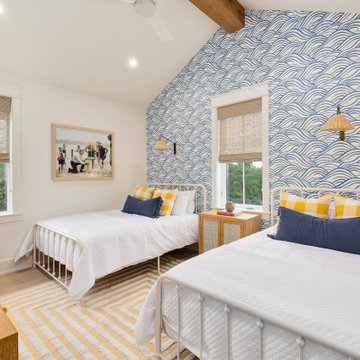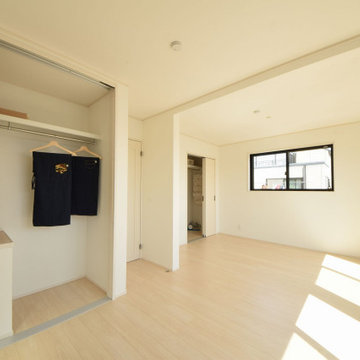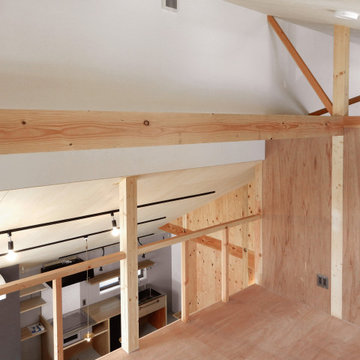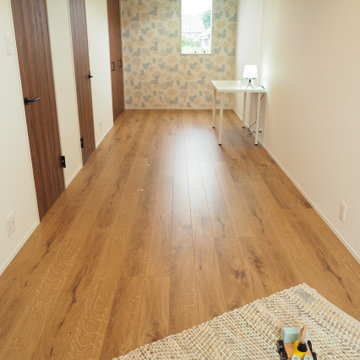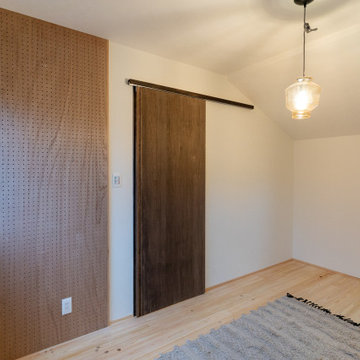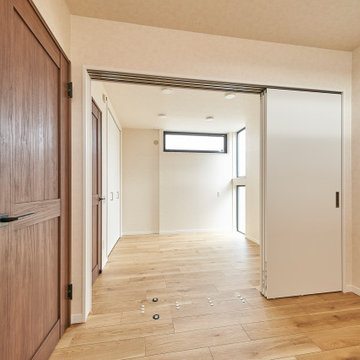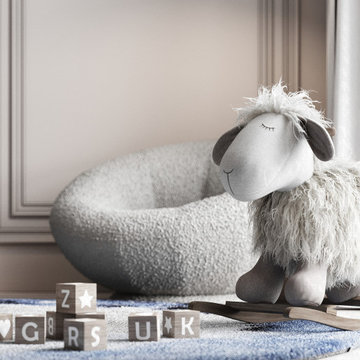Beige Kids' Bedroom with All Types of Ceiling Ideas and Designs
Refine by:
Budget
Sort by:Popular Today
141 - 160 of 289 photos
Item 1 of 3
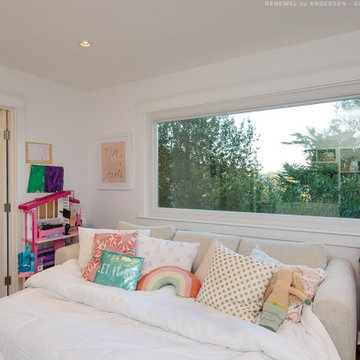
Bright sweet bedroom with large new picture window we installed. This delightful room with light wood floors and colorful accents looks great with its vaulted ceiling and large new picture window along one wall. Now is the perfect time to replace the windows in your home with Renewal by Andersen of San Francisco, serving the whole Bay Area.
. . . . . . . . . .
Find out more about replacing your home windows and doors -- Contact Us Today! 844-245-2799
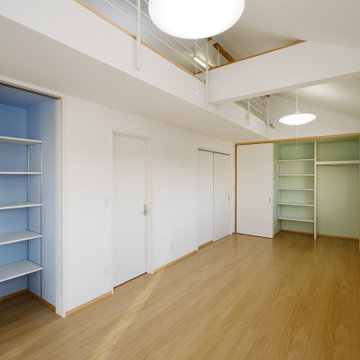
ロフトを設けた子供室になります。
将来お子さんが大きくなった時、間仕切りによって2つの部屋に分けて使用することもできます。
クローゼットの中に見えるアクセントクロスに遊び心をくすぐられます。

Modern attic teenager's room with a mezzanine adorned with a metal railing. Maximum utilization of small space to create a comprehensive living room with a relaxation area. An inversion of the common solution of placing the relaxation area on the mezzanine was applied. Thus, the room was given a consistently neat appearance, leaving the functional area on top. The built-in composition of cabinets and bookshelves does not additionally take up space. Contrast in the interior colours scheme was applied, focusing attention on visually enlarging the space while drawing attention to clever decorative solutions.The use of velux window allowed for natural daylight to illuminate the interior, supplemented by Astro and LED lighting, emphasizing the shape of the attic.
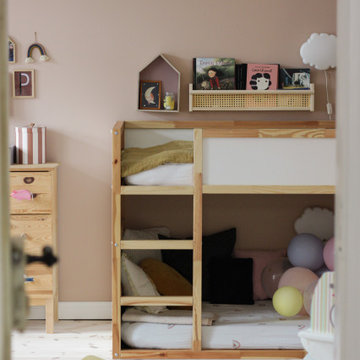
Nach der Sanierung des Altbaus sollte endlich auch Gemütlichkeit und Harmonie ins Kinderzimmer einziehen. Mit den warmen, erdigen Tönen in beige, altrosa und lilataupe und den vielen Elementen aus Holz wird das Kinderzimmer lädt das Zimmer zum Träumen, Vorlesen, Toben und Tanzen. Alte Möbelstücke vom Flohmarkt hauchen dem Raum ein nostalgisches Flair ein und die Kuschelhöhle unter dem Hochbett hat das Zeug zum absoluten Lieblingsort.
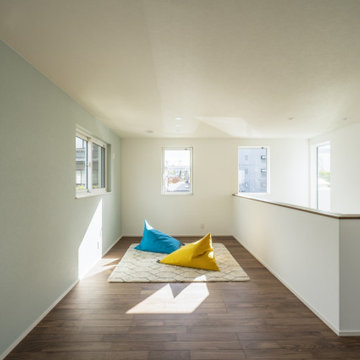
買い物の荷物をリビングへまっすぐ運べたらいいな。
町中の狭小地だけど明るいリビングでくつろぎたい。
階段と一緒の吹抜けにしてより開放的な空間をつくった。
ウォールナットをフローリングに落ち着いたコーディネートを。
毎日の家事が楽になる日々の暮らしを想像して。
家族のためだけの動線を考え、たったひとつ間取りを一緒に考えた。
そして、家族の想いがまたひとつカタチになりました。
外皮平均熱貫流率(UA値) : 0.45W/m2・K
気密測定隙間相当面積(C値):0.55cm2/m2
断熱等性能等級 : 等級[4]
一次エネルギー消費量等級 : 等級[5]
耐震等級 : 等級[2]
構造計算:許容応力度計算
仕様:
長期優良住宅認定
山形市産材利用拡大促進事業
やまがた健康住宅認定
山形の家づくり利子補給(寒さ対策・断熱化型)
家族構成:30代夫婦+子供2人
施工面積:120.48 ㎡ ( 36.45 坪)
竣工:2020年10月
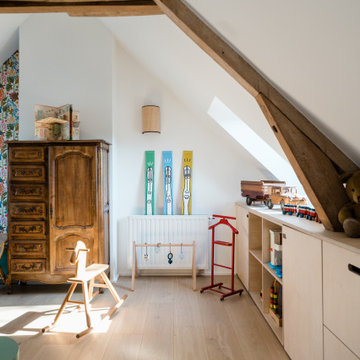
Dans la chambre d’enfants, création de lits estrades avec tiroirs et espace bibliothèque intégré ainsi qu’une longue enfilade fermée.
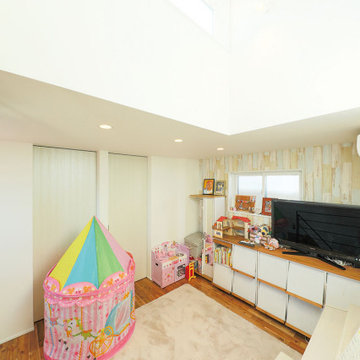
トップライトからたっぷりと降り注ぐ光に満たされた、陽だまりの3階ホール。ピアノを置いたり、絵本やおもちゃをしまう棚を置いて、子どもたちの遊び場にしています。窓のある壁にはシャビーなアクセントクロス。フロアごとにテイストを変えて、変化のある空間構成にしました。「子どもたちが友だちを呼ぶときは、ここで過ごすことが多いですね」と奥さま。普段から家族の目が届く場所なので、自分たちの場所は自分たちで片づける習慣が身に付きます。
Beige Kids' Bedroom with All Types of Ceiling Ideas and Designs
8
