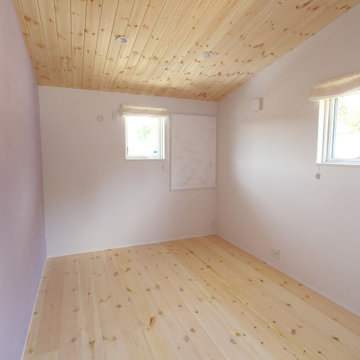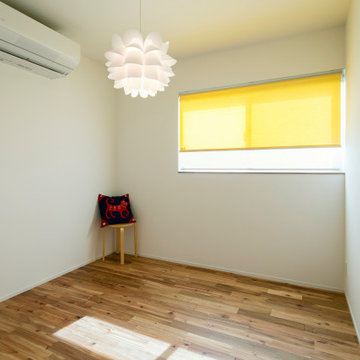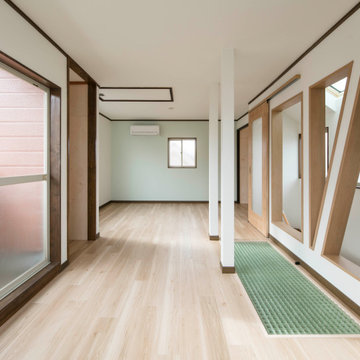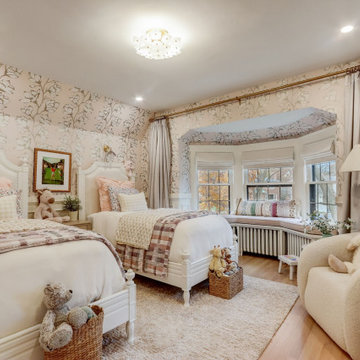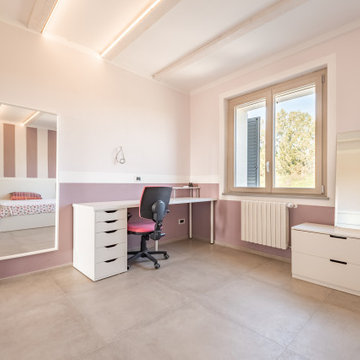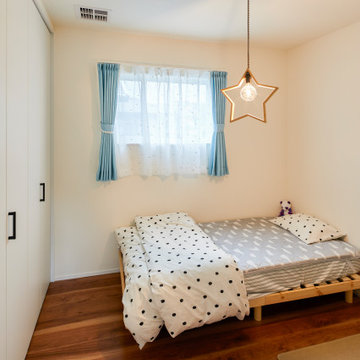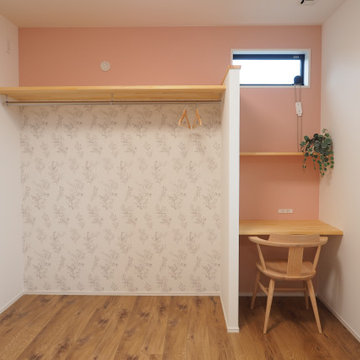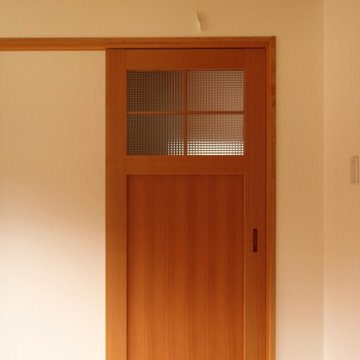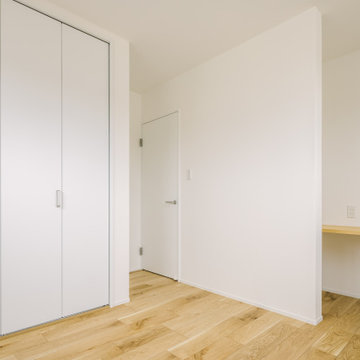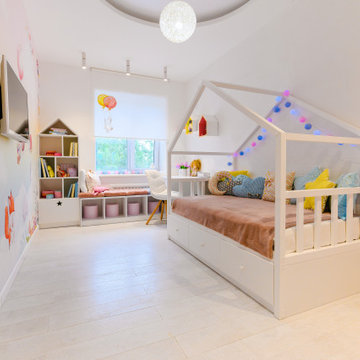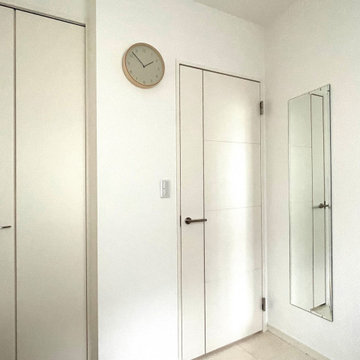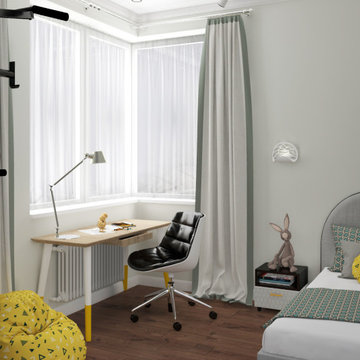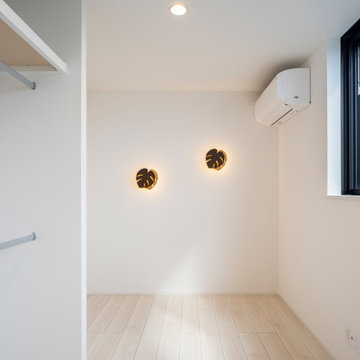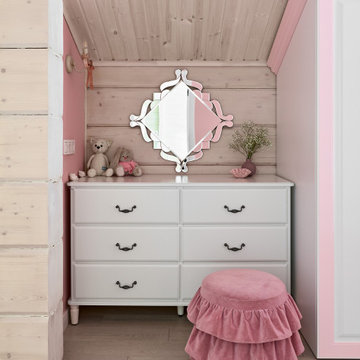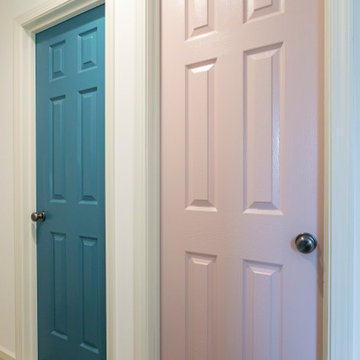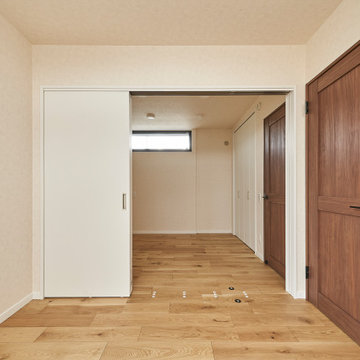Beige Kids' Bedroom with All Types of Ceiling Ideas and Designs
Refine by:
Budget
Sort by:Popular Today
181 - 200 of 291 photos
Item 1 of 3
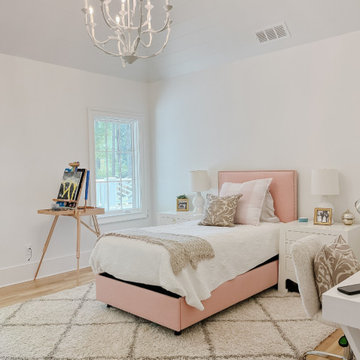
Our clients had this beautiful idea of creating a space that's as welcoming as it is timeless, where every family gathering feels special, and every room invites you in. Picture a kitchen that's not just for cooking but for connecting, where family baking contests and meals turn into cherished memories. This heart of the home seamlessly flows into the dining and living areas, creating an open, inviting space for everyone to enjoy together.
We didn't overlook the essentials – the office and laundry room are designed to keep life running smoothly while keeping you part of the family's daily hustle and bustle.
The kids' rooms? We planned them with an eye on the future, choosing designs that will age gracefully as they do. The basement has been reimagined as a versatile sanctuary, perfect for both relaxation and entertainment, balancing rustic charm with a touch of elegance. The master suite is your personal retreat, leading to a peaceful outdoor area ideal for quiet moments. Its bathroom transforms your daily routine into a spa-like experience, blending luxury with tranquility.
In essence, we've woven together each space to not just tell our clients' stories but enrich their daily lives with beauty, functionality, and a little outdoor magic. It's all about creating a home that grows and evolves with them. How's that for a place to call home?
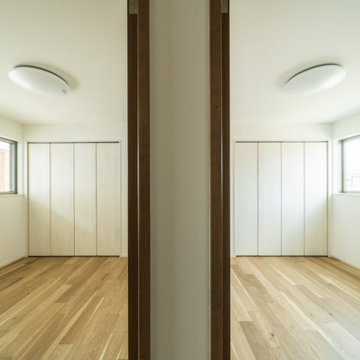
普段の家事はキッチン中心にギュッとまとめた動線がいい。
狭小地だけど明るいリビングでくつろぎたい。
光と空間を意識し空を切り取るように配置した窓。
コンパクトな間取りだけど、造作キッチンで使いやすいよう、
家族のためだけの動線を考え、たったひとつ間取りにたどり着いた。
そんな理想を取り入れた建築計画を一緒に考えました。
そして、家族の想いがまたひとつカタチになりました。
外皮平均熱貫流率(UA値) : 0.47W/m2・K
断熱等性能等級 : 等級[4]
一次エネルギー消費量等級 : 等級[5]
耐震等級 : 等級[3]
構造計算:許容応力度計算
仕様:イノスの家
長期優良住宅認定
山形の家づくり利子補給(子育て支援型)
家族構成:30代夫婦+子供2人
施工面積:91.91 ㎡ (27.80 坪)
土地面積:158.54 (47.96 坪)
竣工:2020年12月
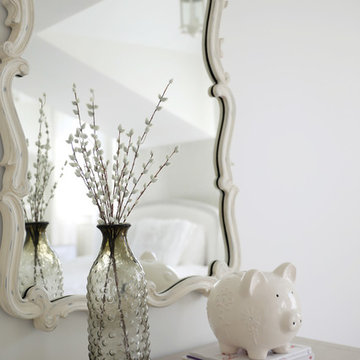
Metallic grasscloth accent wall provides a dramatic backdrop for this little girls room in Chatham, NJ. En suite, vaulted ceilings, Benjamin Moore, RH Baby & Child, Thibaut, Dormirs, Sheer Panels.
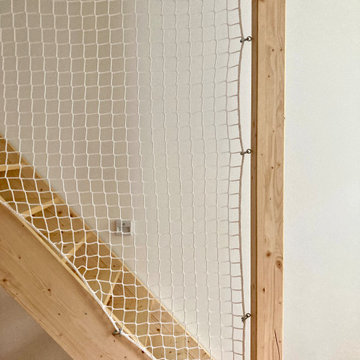
Platz ist in München eine teure Angelegenheit.
Da die junge Familie mehr Platz zum Spielen für ihre 3 Kinder brauchte, verlegten wir die 3 Betten zum Kuscheln einfach etwas nach Oben.
Jeder bekam für die Abendstunden seine eigene Leselampe und eine Steckdose mit USB - Anschluss.
Das Netz bietet Schutz und lässt das Tageslicht auch in den Bereich der Betten.
Beige Kids' Bedroom with All Types of Ceiling Ideas and Designs
10
