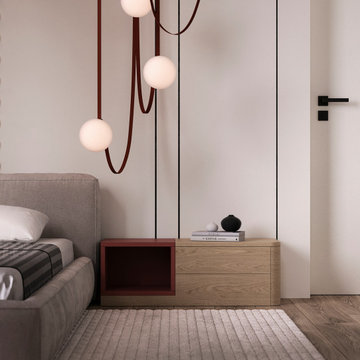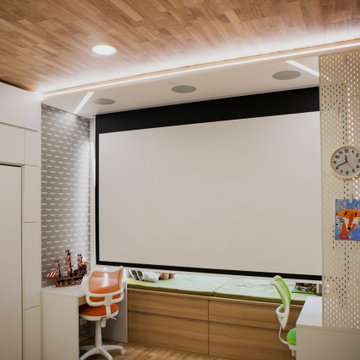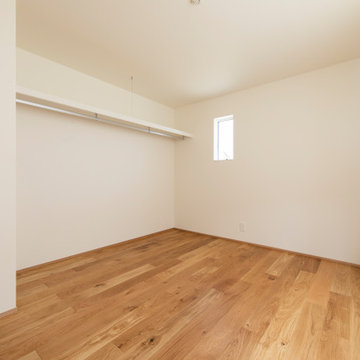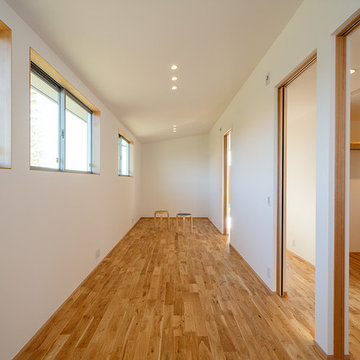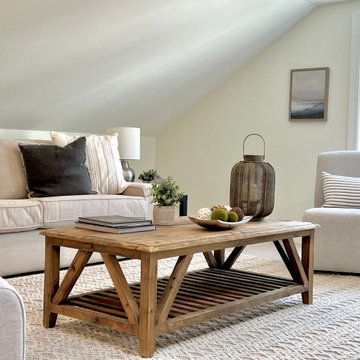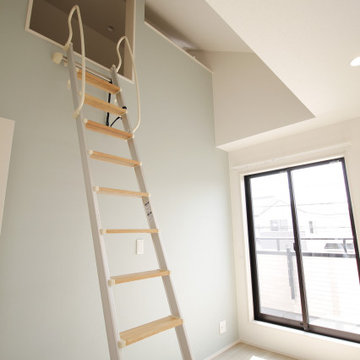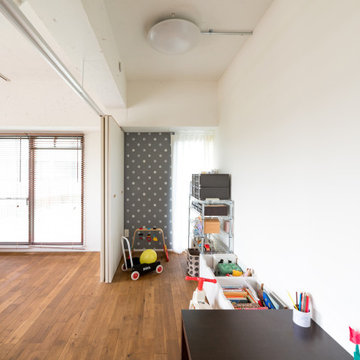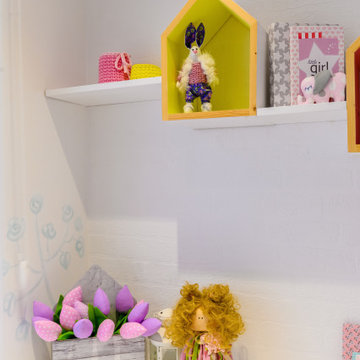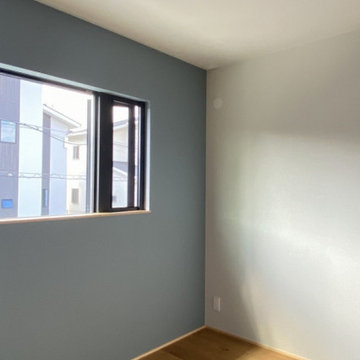Beige Kids' Bedroom with All Types of Ceiling Ideas and Designs
Refine by:
Budget
Sort by:Popular Today
121 - 140 of 289 photos
Item 1 of 3
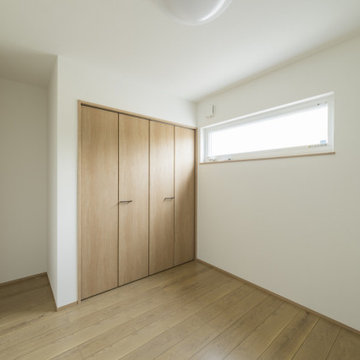
開放的に窓を開けて過ごすリビングがほしい。
広いバルコニーから花火大会をみたい。
ワンフロアで完結できる家事動線がほしい。
お風呂に入りながら景色みれたらいいな。
オークとタモをつかってナチュラルな雰囲気に。
家族みんなでいっぱい考え、たったひとつ間取りにたどり着いた。
光と風を取り入れ、快適に暮らせるようなつくりを。
そんな理想を取り入れた建築計画を一緒に考えました。
そして、家族の想いがまたひとつカタチになりました。
家族構成:30代夫婦+子供1人
施工面積: 109.30㎡(33.06坪)
竣工:2022年8月
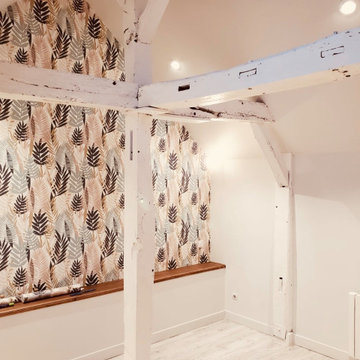
Transformation de tout l’étage de cette maison de bourg pour créer un espace dédié exclusivement aux trois enfants. MIINT a modifié le cloisonnement des pièces existantes afin d’ajouter une chambre supplémentaire, de déplacer et d’agrandir la salle de bains ainsi que les toilettes. Chaque membre de la famille peut désormais s’épanouir dans son propre espace tout en profitant également des espaces communs !
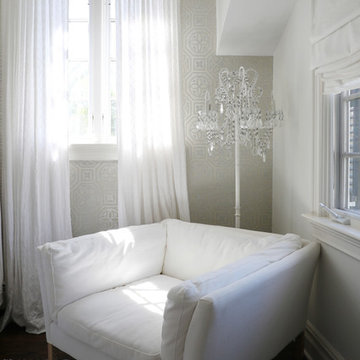
Metallic grasscloth accent wall provides a dramatic backdrop for this little girls room in Chatham, NJ. En suite, vaulted ceilings, Benjamin Moore, RH Baby & Child, Thibaut, Dormirs, Sheer Panels.
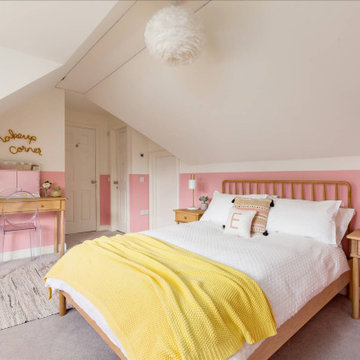
Pre teen bedroom with a mind for future proofing, so went for a more grown up feel. The slopping attic ceilings were a little challenging but colour blocking the walls worked really well to add a pop of colour without over powering the space.
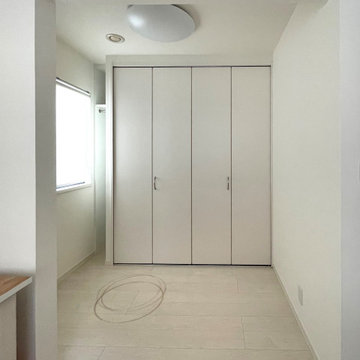
こちらは次男さんの部屋。
当初と変更されたお部屋割りの結果、広いのだけれどクローゼットがなかったので新規設置。場所については奥様とかなり検討した結果、ご希望の位置へ。
窓との干渉があるため、クローゼットを幅いっぱいにはできなかったため、少し手前までにして、ほんの少しものを置ける棚を付けました。
こちらは既存床なので、少し年月の経過の跡がありますね。
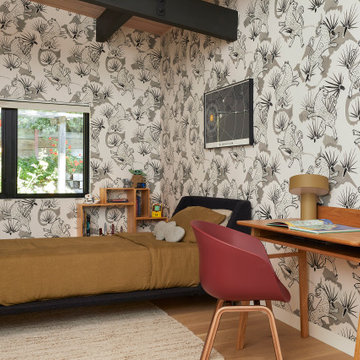
This 1960s home was in original condition and badly in need of some functional and cosmetic updates. We opened up the great room into an open concept space, converted the half bathroom downstairs into a full bath, and updated finishes all throughout with finishes that felt period-appropriate and reflective of the owner's Asian heritage.
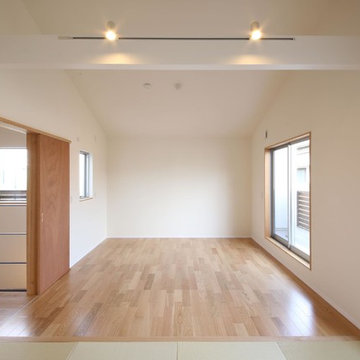
奥は子供部屋、手前は寝室。将来的に上部に見える耐風梁の下に壁や収納を設置して2部屋に仕切ることができる計画です。耐風梁上部にライティングダクトを仕込み、フレキシブルな変化に対応できる照明計画としています。また、それぞれの部屋の中央にペンダントライトが追加されます。右のバルコニーにはスチールと木製を組み合わせた手摺りが見えています。
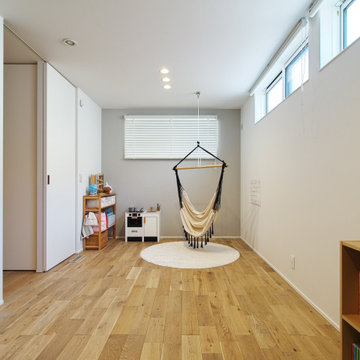
将来2室に間仕切る予定の子供部屋は現在は1室空間として広々とお子様のプレイルームとして活用しています。床材には材質が固く、表情豊かなオークの無垢フローリングを採用しています。
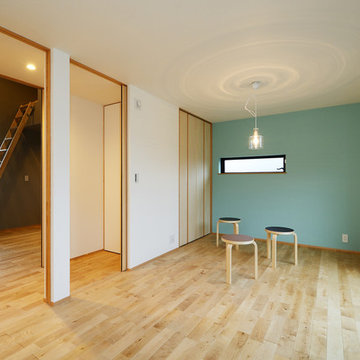
アクセントクロスの水色と無垢材の色合いがマッチした可愛く優しさのある子供室です。
将来的に二つの部屋に仕切ることができるように戸計画しました。
大きなクローゼットはお子様との大切な思い出をたっぷり収納できます。

Modern attic children's room with a mezzanine adorned with a metal railing. Maximum utilization of small space to create a comprehensive living room with a relaxation area. An inversion of the common solution of placing the relaxation area on the mezzanine was applied. Thus, the room was given a consistently neat appearance, leaving the functional area on top. The built-in composition of cabinets and bookshelves does not additionally take up space. Contrast in the interior colours scheme was applied, focusing attention on visually enlarging the space while drawing attention to clever decorative solutions.The use of velux window allowed for natural daylight to illuminate the interior, supplemented by Astro and LED lighting, emphasizing the shape of the attic.
Beige Kids' Bedroom with All Types of Ceiling Ideas and Designs
7
