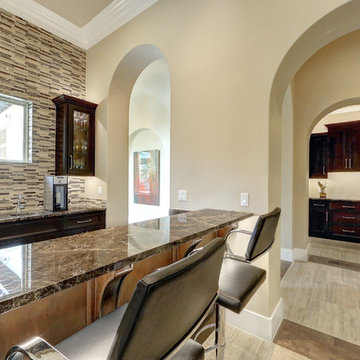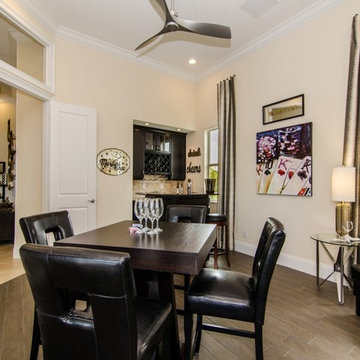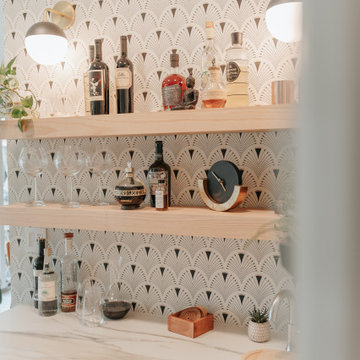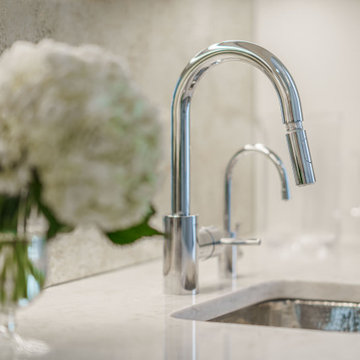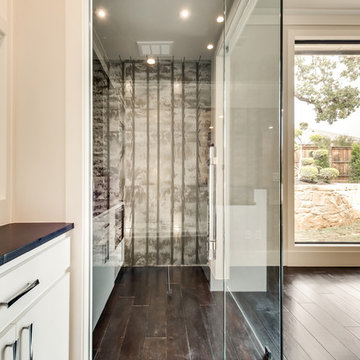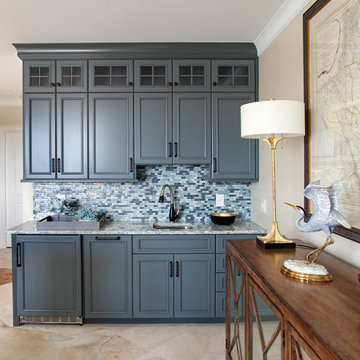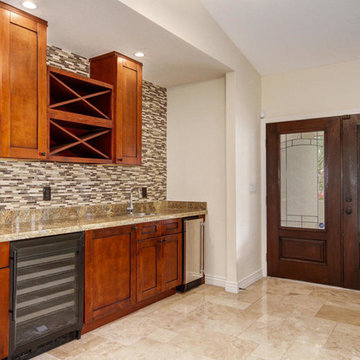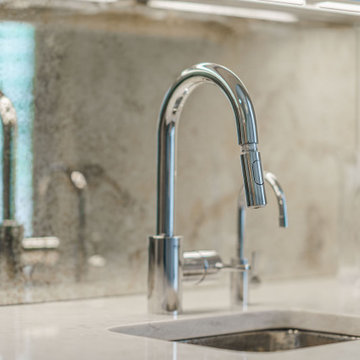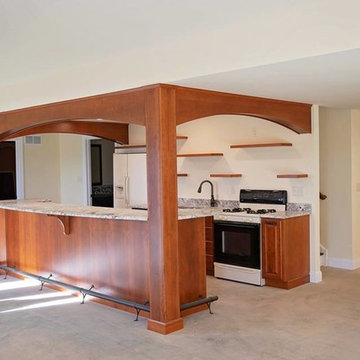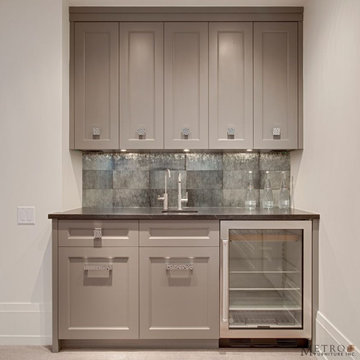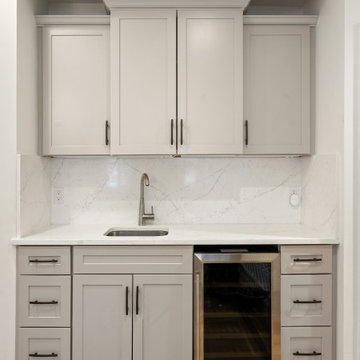Beige Home Bar with Multi-coloured Splashback Ideas and Designs
Refine by:
Budget
Sort by:Popular Today
141 - 160 of 186 photos
Item 1 of 3
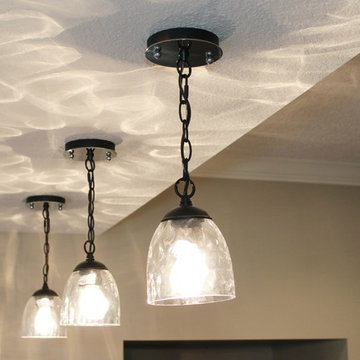
Wet bar in the Lower Level of a Bettendorf, IA home. Design and materials from Village Home Stores for Kerkhoff Homes.
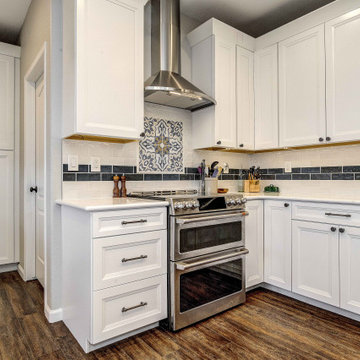
Kitchen and fireplace remodel to update the space from dark and dated to bright and fun.
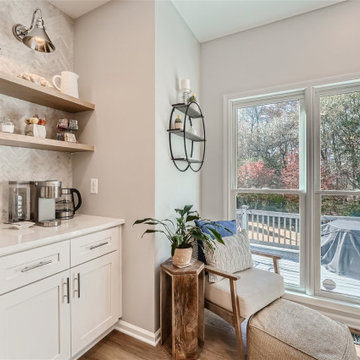
This months featured project was a first floor gut and remodel for our clients located in Ball Ground, Ga. The project consisted of the following: demolishing the existing kitchen, changing the layout out, creating a larger pantry, adding a coffee bar with floating shelves and installing new flooring through out the main level of the house along with fresh interior paint. During the remodel we removed all of the existing ceiling lighting and updated to LED “Wafer lights” for a more consistent layout. We added undercounter LED lights and a decorative Goose neck light over the coffee area. White shaker style cabinets with dove tail draws and soft close were installed with white Quartz counter tops. White Oak shelves on the coffee bar created a modern open feel and the Marble Herringbone backsplash created a fantastic backdrop tying the kitchen together. The home owners love the drastic change in appearance and the more functional layout of the space.
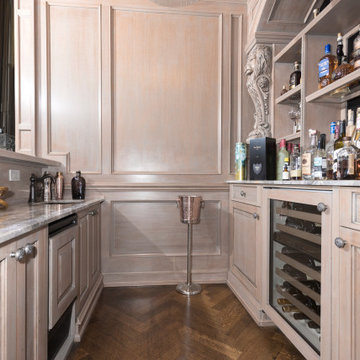
Contrasting with the lighter tone of the overall interior, this grey mahogany bar stands out in an already stunning space. Designed with hand carved details and moldings, the bar itself acts as a talking piece during any get together. Providing the perfect space to entertain friends and family while highlighting the high quality craft of our artisans.
For more projects visit our website wlkitchenandhome.com
.
.
.
.
#mancave #elegantbar #woodwork #cocktails #drinks #interiordesigner #livingroom #mancavebar #familyroom #dreambasement #barwoodwork #customfurniture #bespokefuurniture #newjersey #njcontractor #winecellar #barcabinets #millkwork #millkworkdesign #customcabinetry #wallpaneling #handcarved #classicbar #luxurybar
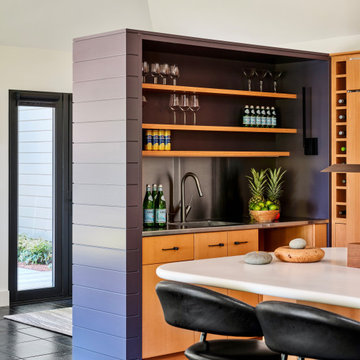
• the kitchen/sunroom dining area were reconfigured. A wall was removed between the sunroom and kitchen to create a more open floor plan. The space now consists of a living room/kitchen/dining/sitting area.
• this new wall was designed to accommodate a second sink, open shelves to display barware and to create a divide between the kitchen and the terrace entry
• the kitchen was cavernous. Adding the new wall and a fabric paneled drop ceiling created a more comfortable, welcoming space with much better acoustics
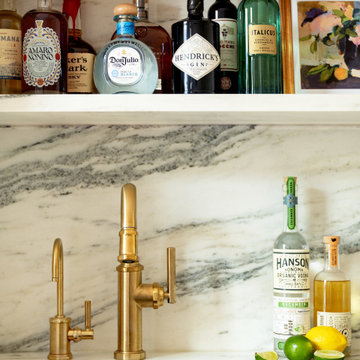
Crafted with meticulous attention to detail, this bar boasts luxurious brass fixtures that lend a touch of opulence. The glistening marble backsplash adds a sense of grandeur, creating a stunning focal point that commands attention.
Designed with a family in mind, this bar seamlessly blends style and practicality. It's a space where you can gather with loved ones, creating cherished memories while enjoying your favorite beverages. Whether you're hosting intimate gatherings or simply unwinding after a long day, this bar caters to your every need!
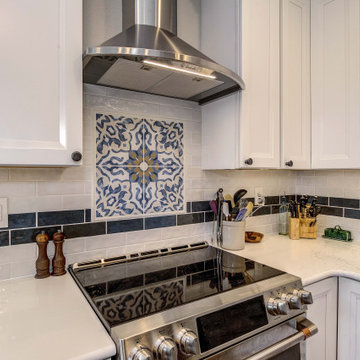
Kitchen and fireplace remodel to update the space from dark and dated to bright and fun.
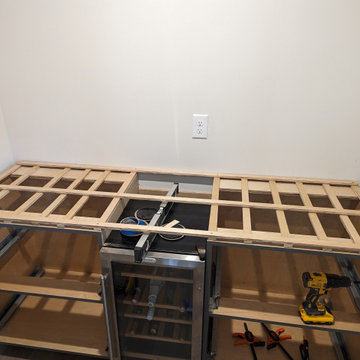
Here is our subtop and typically how we do an install. This top was tricky to get in there as there is a wall to the left and right.
The top has to be slightly undersized without being so undersized that the backsplash doesn't cover the difference.
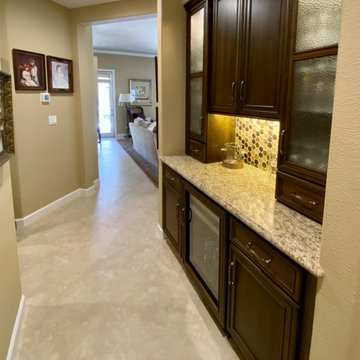
Elegant traditional style home with some old world and Italian touches and materials and warm inviting tones.
Beige Home Bar with Multi-coloured Splashback Ideas and Designs
8
