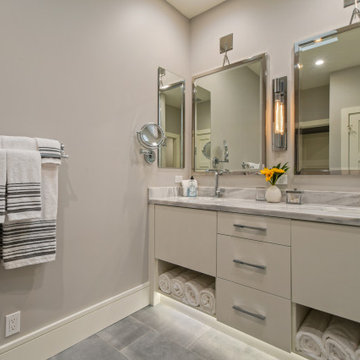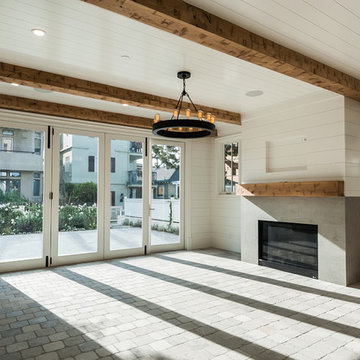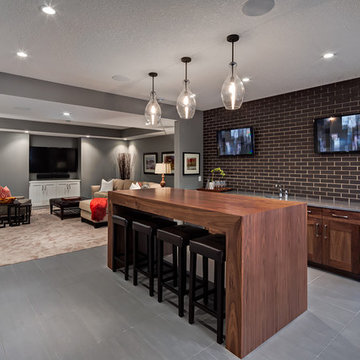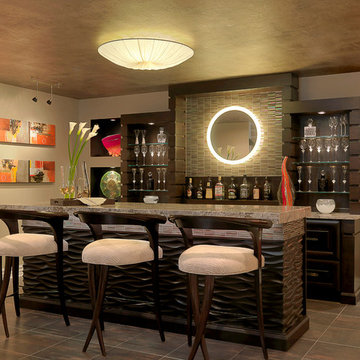Beige Home Bar with Grey Floors Ideas and Designs
Refine by:
Budget
Sort by:Popular Today
41 - 60 of 220 photos
Item 1 of 3
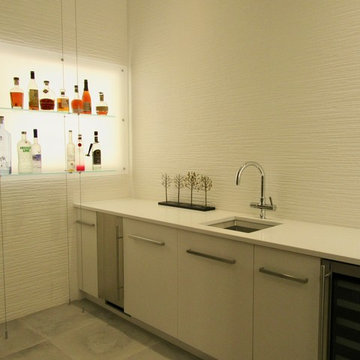
Main bar off of the kitchen area and adjacent to the dining area. Viewed from all areas of the stairwell.
Flanked by glass shelves and backlit area on two sides. the space was designed to be very simple to create a back drop for a future wall sculpture.

We designed this kitchen using Plain & Fancy custom cabinetry with natural walnut and white pain finishes. The extra large island includes the sink and marble countertops. The matching marble backsplash features hidden spice shelves behind a mobile layer of solid marble. The cabinet style and molding details were selected to feel true to a traditional home in Greenwich, CT. In the adjacent living room, the built-in white cabinetry showcases matching walnut backs to tie in with the kitchen. The pantry encompasses space for a bar and small desk area. The light blue laundry room has a magnetized hanger for hang-drying clothes and a folding station. Downstairs, the bar kitchen is designed in blue Ultracraft cabinetry and creates a space for drinks and entertaining by the pool table. This was a full-house project that touched on all aspects of the ways the homeowners live in the space.
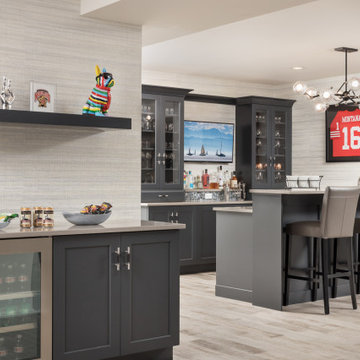
This fun basement space wears many hats. First, it is a large space for this extended family to gather and entertain when the weather brings everyone inside. Surrounding this area is a gaming station, a large screen movie spot. a billiards area, foos ball and poker spots too. Many different activities are being served from this design. Dark Grey cabinets are accented with taupe quartz counters for easy clean up. Glass wear is accessible from the full height wall cabinets so everyone from 6 to 60 can reach. There is a sink, a dishwasher drawer, ice maker and under counter refrigerator to keep the adults supplied with everything they could need. High top tables and comfortable seating makes you want to linger. A secondary cabinet area is for the kids. Serving bowls and platters are easily stored and a designated under counter refrigerator keeps kid friendly drinks chilled. A shimmery wall covering makes the walls glow and a custom light fixture finishes the design.
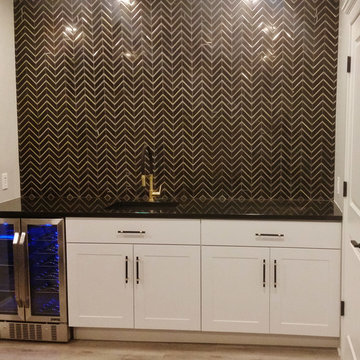
Shevron brass tile with composite sink, granite top and double compartment wine fridge
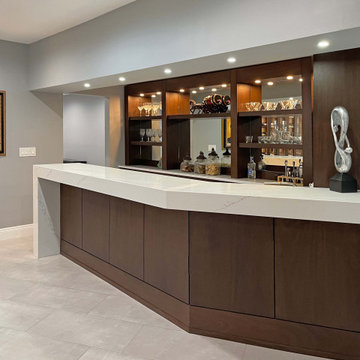
Modern mahogany residential bar North Brunswick, NJ
Following a modern style, this bar was designed with little ornamentation to allow for each piece to truly stand out. Combined with the contrasting dark mahogany and white marble countertop, the bar itself fits seamlessly with the interior of the living room, an excellent addition for entertaining friends and family.
For more about this project visit our website wlkitchenandhome.com
.
.
.
.
#bar #custombar #homebar #residentialbar #woodworking #furnituredesign #customfuniture #interiordesign #newjerseybar #bardecor #bardesign #customcabinetry #handmade #architecture #luxurybar #designerbar #woodbar #barrenovation #winecellars #liquor #entertainmentroom #entertainmentspace #custommillwork #milllwork #classicbar #bargoals #newjerseydesigner #handcarved #residentialinteriors #homeinteriors
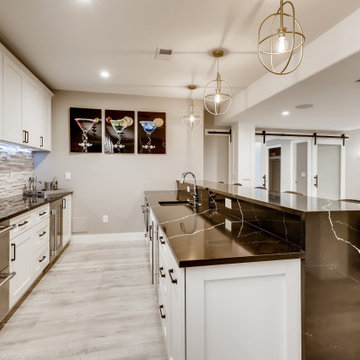
A beautiful modern styled, galley, wet bar with a black, quartz, infinity countertop and recessed panel, white cabinets with black metallic handles. The wet bar has stainless steel appliances and a stainless steel undermount sink. The flooring is a gray wood vinyl and the walls are gray with large white trim. The back wall consists of white stone slabs that turn into the backsplash for the wet bar area. Above the wet bar are bronze/gold decorative light fixtures.
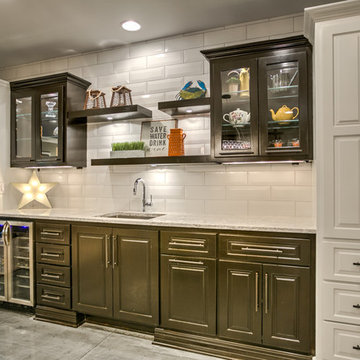
Interior Design by Falcone Hybner Design, Inc. Photos by Amoura Production.
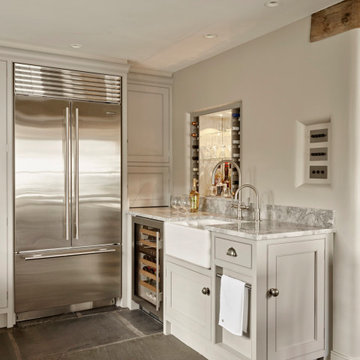
This kitchen corner is what dreams are made of. A bespoke cocktail bar with wine racking, lighting and mirrored glass for a luxurious look. Perfect for entertaining guests!
This drinks station boasts Miele and Sub-Zero refrigeration, and a Butlers sink for drinks preparation.
Beige Home Bar with Grey Floors Ideas and Designs
3


