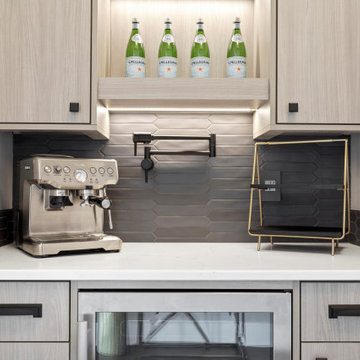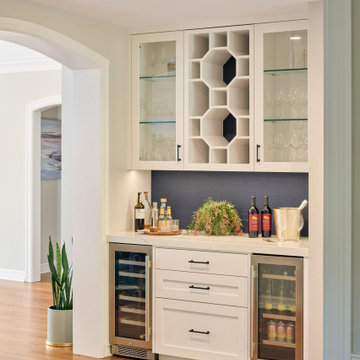Beige Dry Bar Ideas and Designs
Refine by:
Budget
Sort by:Popular Today
21 - 40 of 142 photos
Item 1 of 3
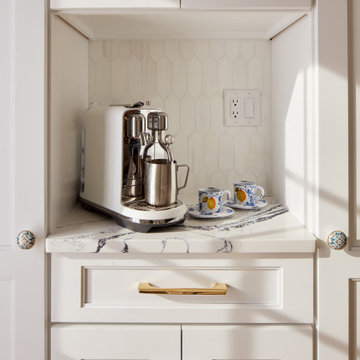
Custom pantry and coffee bar created out of what was previously builder-grade pantry. It now allows the custom kitchen detail to flow throughout the house.

This is a Craftsman home in Denver’s Hilltop neighborhood. We added a family room, mudroom and kitchen to the back of the home.

The new custom dry bar was designed with entertainment essentials, including three separate wine and beverage chillers and open shelving for displaying beverage accessories.
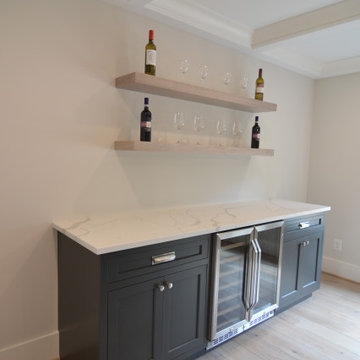
Custom inset cabinets in same finish as island flank wine and beverage under counter refrigerators. Floating shelves were custom matched to floor stain.

I designed a custom bar with a wine fridge, base cabinets, waterfall counterop and floating shelves above. The floating shelves were to display the beautiful collection of bottles the home owners had. To make a feature wall, as an an alternative to the intertia, expense and dust associated with tile, I used wallpaper. Fear not, its vynil and can take some water damage, one quick qipe and done. We stayed on budget by using Ikea cabinets with custom cabinet fronts from semihandmade. In the foyer beyond, we added floor to ceiling storage and a surface that they use as a foyer console table.

This dry bar features an undercounter beverage fridge, thermador coffee station, and beautiful white wood cabinets with gold hardware. Smart LED lighting can be controled by your phone!

In this gorgeous Carmel residence, the primary objective for the great room was to achieve a more luminous and airy ambiance by eliminating the prevalent brown tones and refinishing the floors to a natural shade.
The kitchen underwent a stunning transformation, featuring white cabinets with stylish navy accents. The overly intricate hood was replaced with a striking two-tone metal hood, complemented by a marble backsplash that created an enchanting focal point. The two islands were redesigned to incorporate a new shape, offering ample seating to accommodate their large family.
In the butler's pantry, floating wood shelves were installed to add visual interest, along with a beverage refrigerator. The kitchen nook was transformed into a cozy booth-like atmosphere, with an upholstered bench set against beautiful wainscoting as a backdrop. An oval table was introduced to add a touch of softness.
To maintain a cohesive design throughout the home, the living room carried the blue and wood accents, incorporating them into the choice of fabrics, tiles, and shelving. The hall bath, foyer, and dining room were all refreshed to create a seamless flow and harmonious transition between each space.
---Project completed by Wendy Langston's Everything Home interior design firm, which serves Carmel, Zionsville, Fishers, Westfield, Noblesville, and Indianapolis.
For more about Everything Home, see here: https://everythinghomedesigns.com/
To learn more about this project, see here:
https://everythinghomedesigns.com/portfolio/carmel-indiana-home-redesign-remodeling
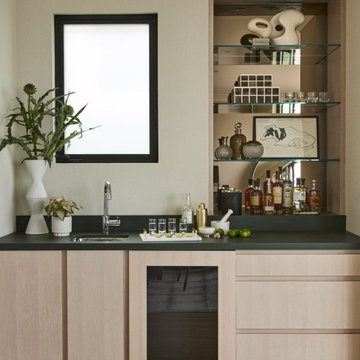
Our San Francisco studio designed this beautiful four-story home for a young newlywed couple to create a warm, welcoming haven for entertaining family and friends. In the living spaces, we chose a beautiful neutral palette with light beige and added comfortable furnishings in soft materials. The kitchen is designed to look elegant and functional, and the breakfast nook with beautiful rust-toned chairs adds a pop of fun, breaking the neutrality of the space. In the game room, we added a gorgeous fireplace which creates a stunning focal point, and the elegant furniture provides a classy appeal. On the second floor, we went with elegant, sophisticated decor for the couple's bedroom and a charming, playful vibe in the baby's room. The third floor has a sky lounge and wine bar, where hospitality-grade, stylish furniture provides the perfect ambiance to host a fun party night with friends. In the basement, we designed a stunning wine cellar with glass walls and concealed lights which create a beautiful aura in the space. The outdoor garden got a putting green making it a fun space to share with friends.
---
Project designed by ballonSTUDIO. They discreetly tend to the interior design needs of their high-net-worth individuals in the greater Bay Area and to their second home locations.
For more about ballonSTUDIO, see here: https://www.ballonstudio.com/
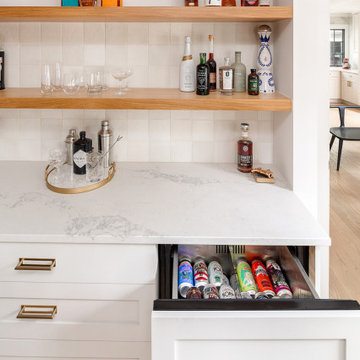
Upgrades to the existing dining room in a first floor remodel included building a new bar with storage and shelving for entertaining family and friends. Features include 2 fridge drawers for chilling beverages, engineered quartz countertops, natural stained wood shelves, ceramic tile backsplash and lighting.

After renovating their uniquely laid out and dated kitchen, Glenbrook Cabinetry helped these homeowners fill every inch of their new space with functional storage and organizational features. New additions include: an island with alcove seating, a full pantry wall, coffee station, a bar, warm appliance storage, spice pull-outs, knife block pull out, and a message station. Glenbrook additionally created a new vanity for the home's simultaneous powder room renovation.
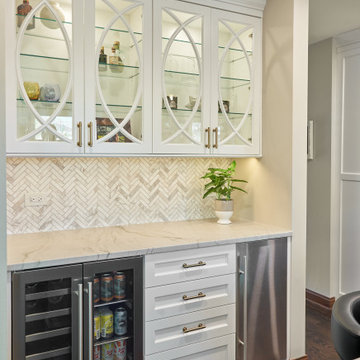
Decorative glass mullions in upper cabinets, quartzite counter top, and herringbone marble tile backsplash. Puck lighting in the upper cabinets and under cabinet lighting highlight the tile and countertop. Beverage refrigerator and ice maker make this perfect for grabbing a drink and heading outside to the pool.
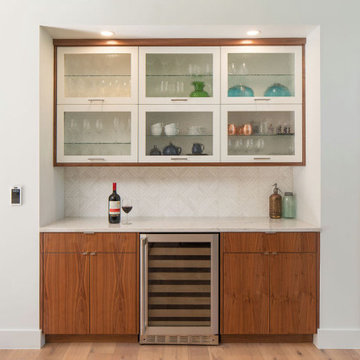
Open concept mid century modern kitchen, dining and living room remodel includes custom euro style walnut cabinetry, quartz countertops, mosaic marble backsplash, glass shelving and a wine fridge.
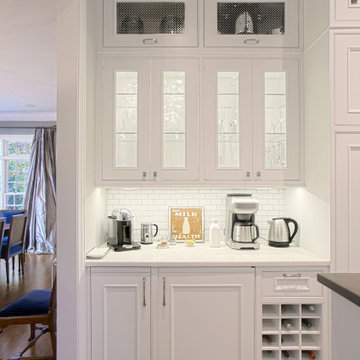
Tucked into the kitchen corner, this versatile beverage station provides storage for breakfast coffee to cocktail hour. Norman Sizemore photographer
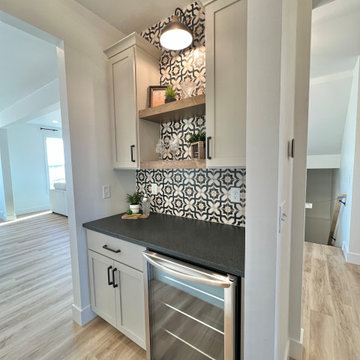
A small home bar with a small fridge for drinks. Serving drinks right from your home gets to come really in handy.
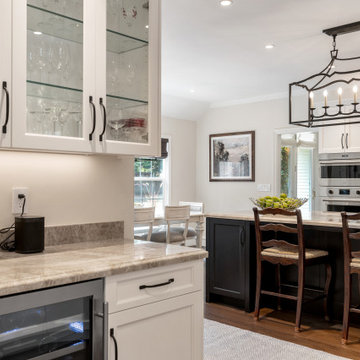
This traditional renovation project by our Lafayette studio was a joy to work on. The entryway sets the tone with its grandeur and sophistication, boasting a warm and welcoming ambiance that's perfect for greeting guests. The bedrooms are peaceful retreats, featuring a cozy and comfortable atmosphere ideal for rest and relaxation.
The family room exudes elegance and charm, creating a space that's ideal for both entertaining and unwinding. The dining room is designed for gathering with loved ones, with its tasteful decor and comfortable seating. The bathrooms, with luxurious amenities and a serene atmosphere, promotes relaxation and rejuvenation.
The kitchen is a chef's dream, with its top-of-the-line appliances, high-quality finishes, and ample counter space for meal prep. The laundry room is both functional and stylish, making this household task a breeze. Whether you're hosting a dinner party or simply spending a cozy night in, this traditional renovation project has everything you need to live comfortably and luxuriously.
---
Project by Douglah Designs. Their Lafayette-based design-build studio serves San Francisco's East Bay areas, including Orinda, Moraga, Walnut Creek, Danville, Alamo Oaks, Diablo, Dublin, Pleasanton, Berkeley, Oakland, and Piedmont.
For more about Douglah Designs, click here: http://douglahdesigns.com/
Beige Dry Bar Ideas and Designs
2

