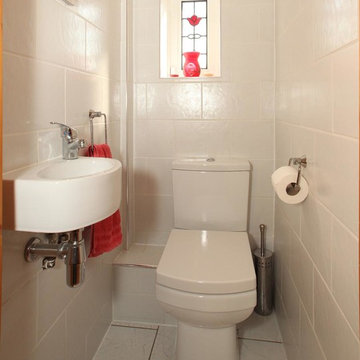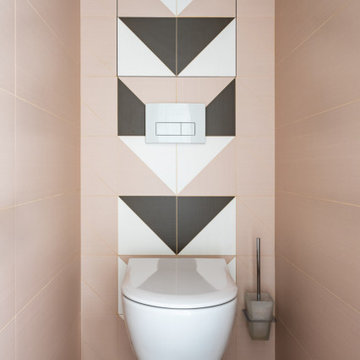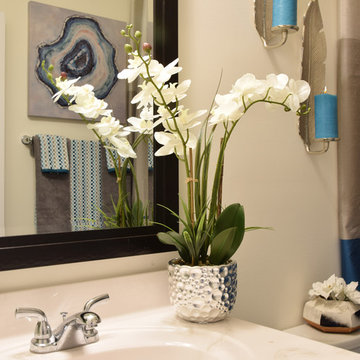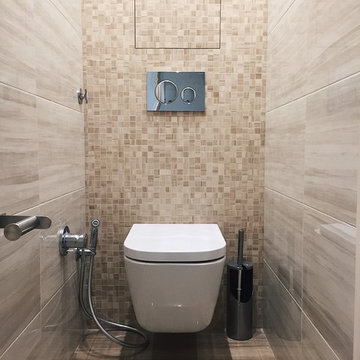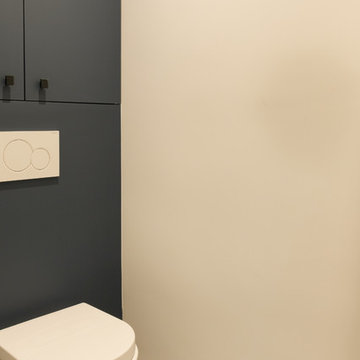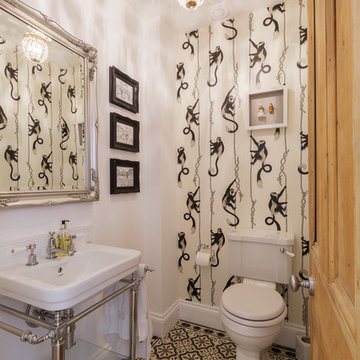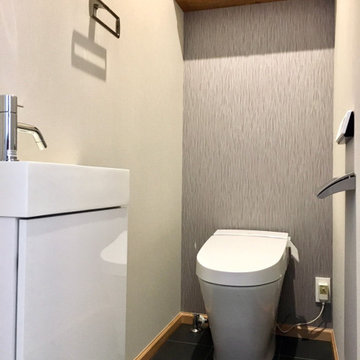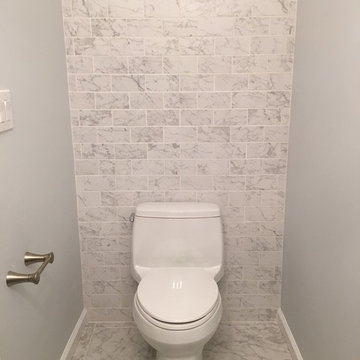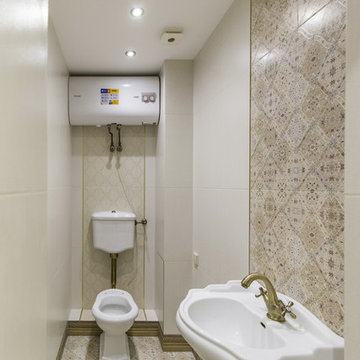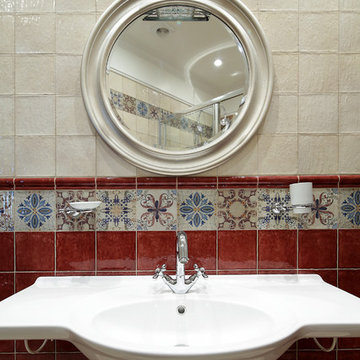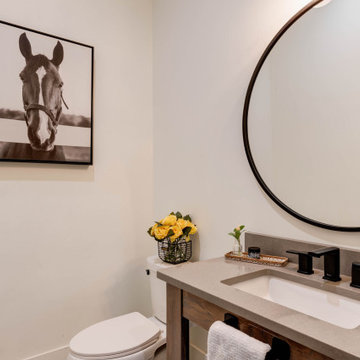Beige Cloakroom with Ceramic Flooring Ideas and Designs
Refine by:
Budget
Sort by:Popular Today
81 - 100 of 614 photos
Item 1 of 3
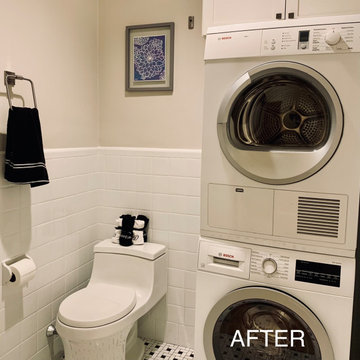
Adding a powder room to an existing laundry room was this client’s goal. It’s a beautiful brownstone in Brookline, but space was tight. We removed the built-in cabinets which provided enough space for a toilet and corner sink.

The powder room is really large for just a sink and toilet and its always the best place to get a little creative and crazy- its where you can take chances. The client fell in love with this retro-inspired wallpaper with hexagon shapes that mimic the white hex tiles on the floor. Its really the only color happening in the space so going bold felt possible.
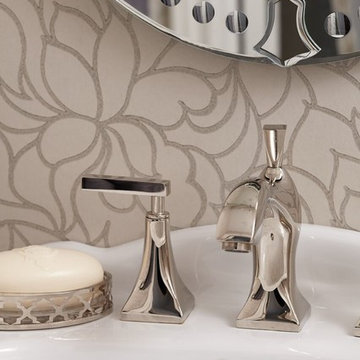
We dressed up this small powder room with new fixtures, including polished nickel faucets, towel bars and lighting, The venetian style mirror and wallpaper with silver accents add feminine glamour.
Photos by Kelly Horkoff, Kwestimages.com
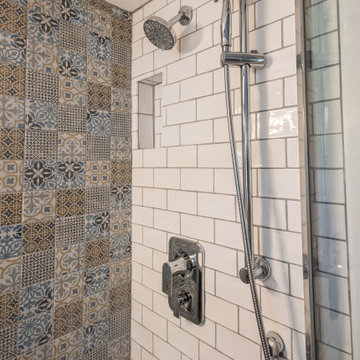
Small powder room remodel. Added a small shower to existing powder room by taking space from the adjacent laundry area.
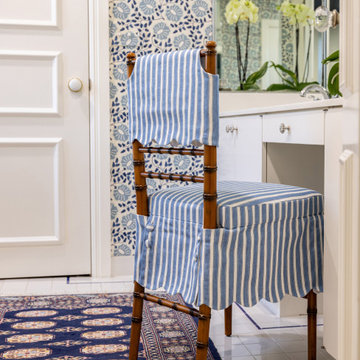
Blue is the star of this upstairs bathroom! We love combining wallpapers, especially when paired with some playful art! This bathroom has modern blue floral wallpaper with the existing tile flooring from the 1920's. A rug is placed in the sitting area, giving a pop of pink to match the modern artwork in the toilet room.

Dans une extension de la maison, on trouve la buanderie au rez-de-chaussée, celle-ci inclue une salle d'eau d'appoint et les toilettes sont adjacentes.
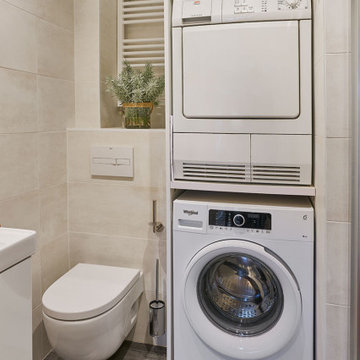
Zona de lavado y secado colocada en el aseo. Suelo imitando a madera de Marazzi modelo Trevercage Antracite.
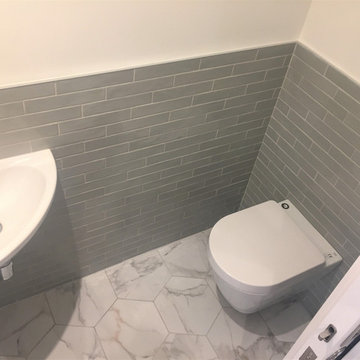
Small but perfectly formed this downstairs WC provides an essential retreat for guests, as well as catering for a family home. With its discrete sliding pocket door it fits neatly under the stairs.
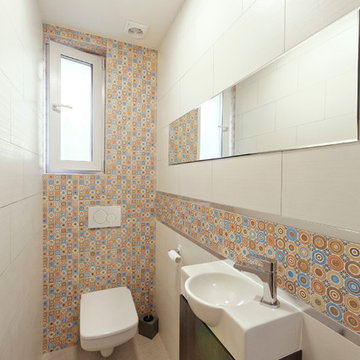
Les toilettes ont été calculées au cm près afin de laisser un maximum d'espace pour la chambre adjacente. Mise en valeur de sa profondeur par une jolie mosaïque murale Estilker et faïence unie claire Colorker ; effet accentué par un miroir vertical Ikea... disposé à l'horizontal !
Beige Cloakroom with Ceramic Flooring Ideas and Designs
5
