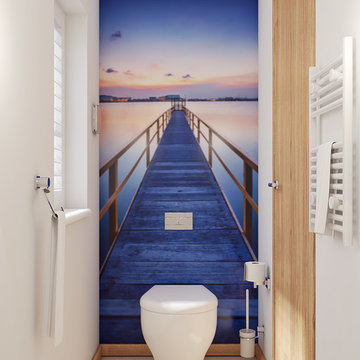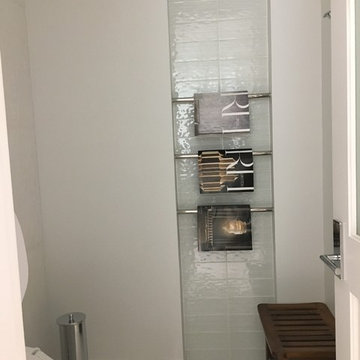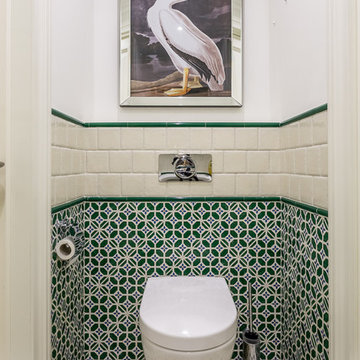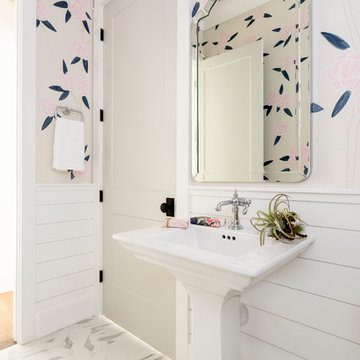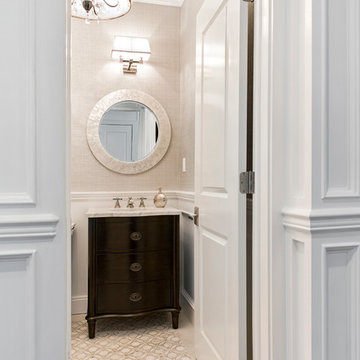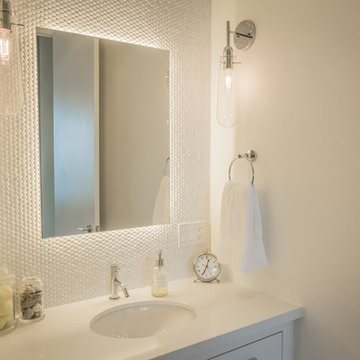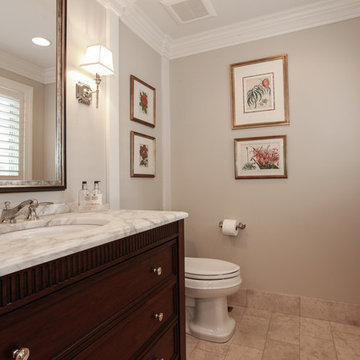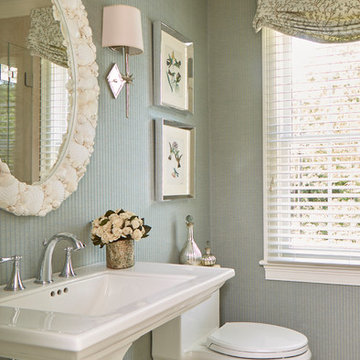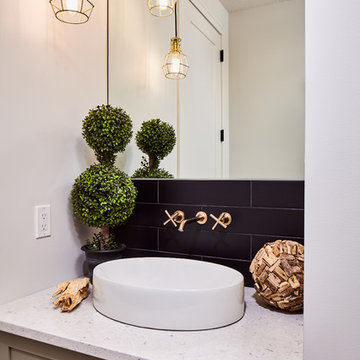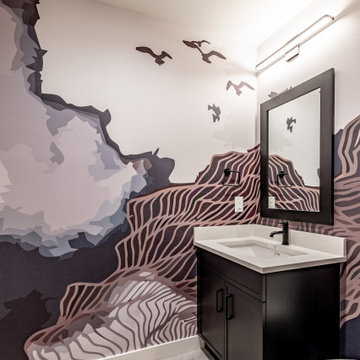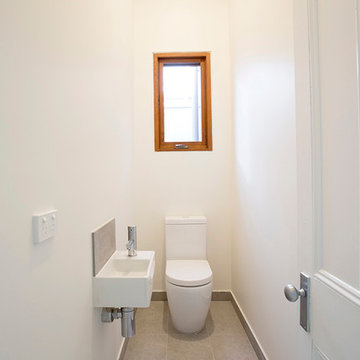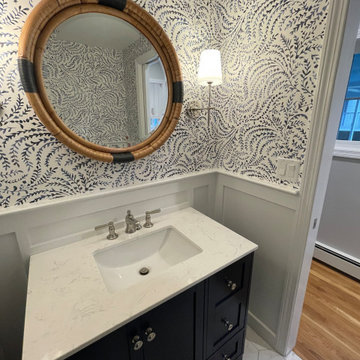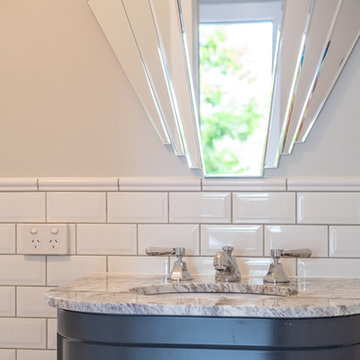Beige Cloakroom with Ceramic Flooring Ideas and Designs
Refine by:
Budget
Sort by:Popular Today
41 - 60 of 614 photos
Item 1 of 3
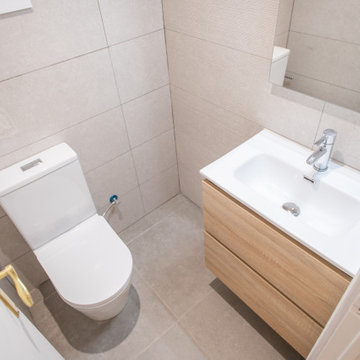
El aseo es un espacio extra de higiene que dispone de lavabo con mueble de almacenaje y un inodoro.
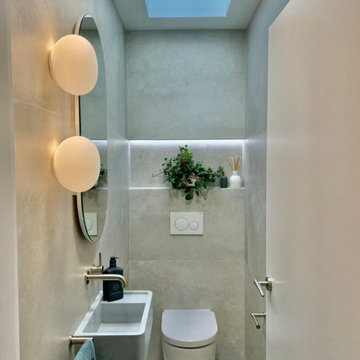
Our newly created powder room features a pale blue sink with oval recessed shaving cabinet with power points so it can be utilised as another bathroom if required. A new Velux solar opening skylight has been installed for ventilation and light. Nothing has been missed with strip lighting in the niche and hand blown glass wall sconce's on a sensor along with underfloor heating.
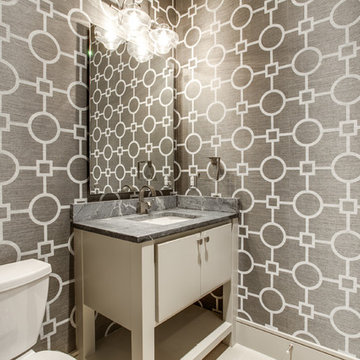
This adorable powder bath is adorned with a beautiful grasscloth wallpaper and each little detail of the vanity brings happiness to this space.
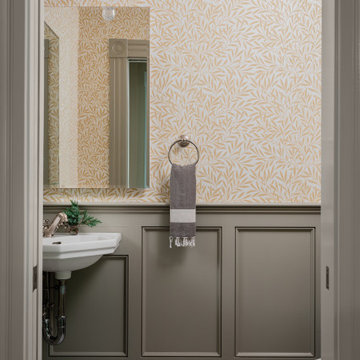
Arts & Crafts style inspired this powder room which combines dark olive gray painted wainscot with vintage inspired black and white penny tile, a William Morris wallpaper pattern in a warm tone along with a small corner sink and concealed storage behind the mirrors.

This powder room has beautiful damask wallpaper with painted wainscoting that looks so delicate next to the chrome vanity and beveled mirror!
Architect: Meyer Design
Photos: Jody Kmetz

These clients were referred to us by another happy client! They wanted to refresh the main and second levels of their early 2000 home, as well as create a more open feel to their main floor and lose some of the dated highlights like green laminate countertops, oak cabinets, flooring, and railing. A 3-way fireplace dividing the family room and dining nook was removed, and a great room concept created. Existing oak floors were sanded and refinished, the kitchen was redone with new cabinet facing, countertops, and a massive new island with additional cabinetry. A new electric fireplace was installed on the outside family room wall with a wainscoting and brick surround. Additional custom wainscoting was installed in the front entry and stairwell to the upstairs. New flooring and paint throughout, new trim, doors, and railing were also added. All three bathrooms were gutted and re-done with beautiful cabinets, counters, and tile. A custom bench with lockers and cubby storage was also created for the main floor hallway / back entry. What a transformation! A completely new and modern home inside!
Beige Cloakroom with Ceramic Flooring Ideas and Designs
3

