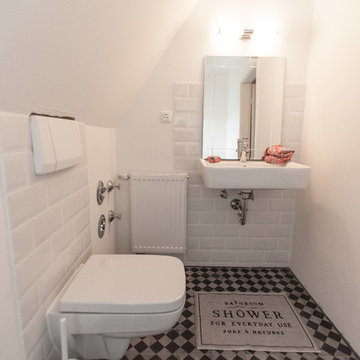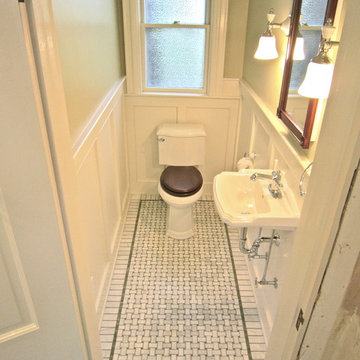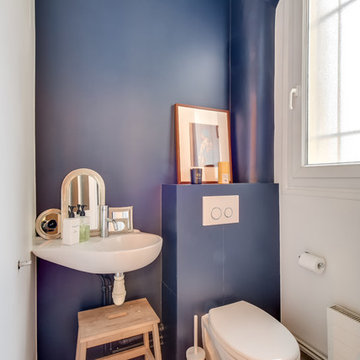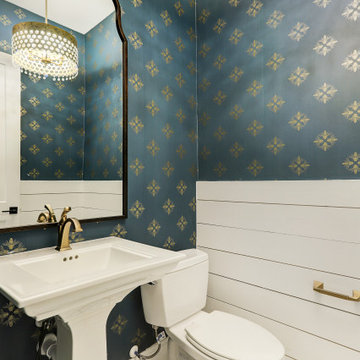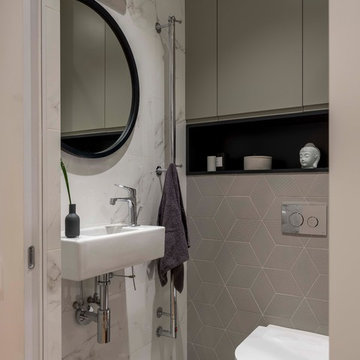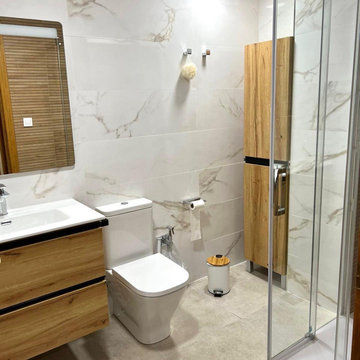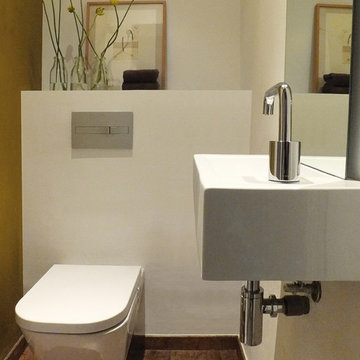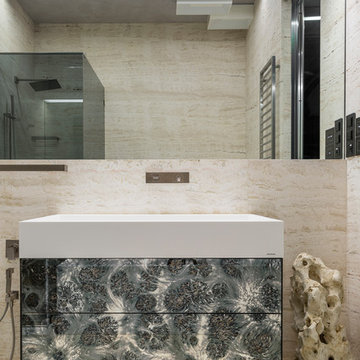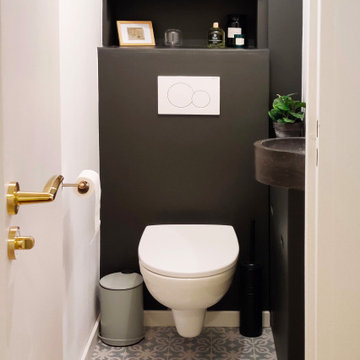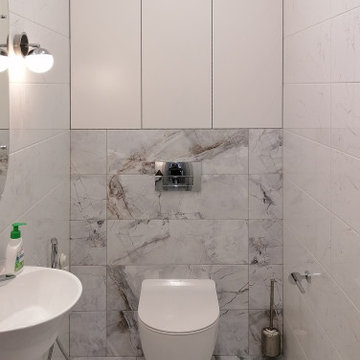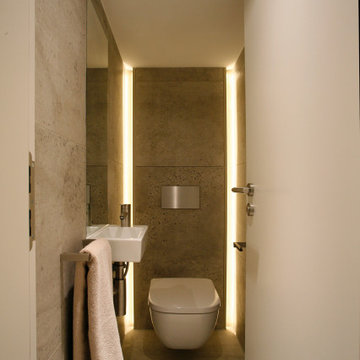Beige Cloakroom with a Wall-Mounted Sink Ideas and Designs
Refine by:
Budget
Sort by:Popular Today
141 - 160 of 448 photos
Item 1 of 3
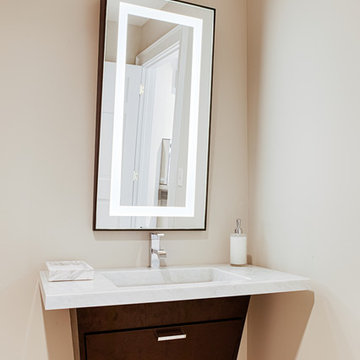
Wonderfully streamlined floating vanity in a deep dark wood tone with white Carrara marble top and under mounted porcelain sink.
Understated elegance.
Photos by Alicia's Art, LLC
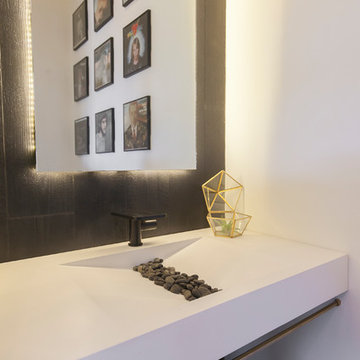
Black and white tile flooring design. Black and white bathroom. Floating sink. Modern black faucet.
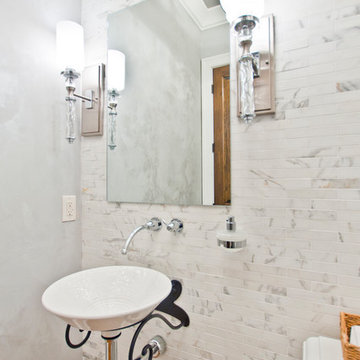
Designed by Terri Sears and Elizabeth Murphy.
Photography by Melissa M. Mills.
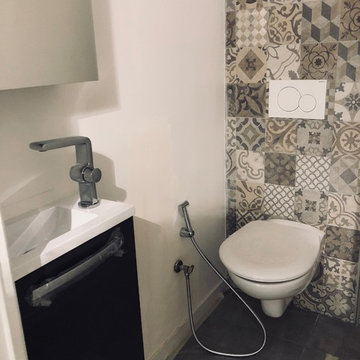
Des WC indépendants avec carreaux façon azulejos et carreaux grès cérame au sol
Décoration H(O)meAttitudes by Sylvie Grimal
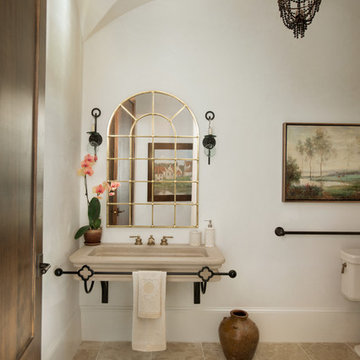
ADA powder room for Design showroom with large stone sink supported by wrought iron towel bar and support, limestone floors, groin vault ceiling and plaster walls
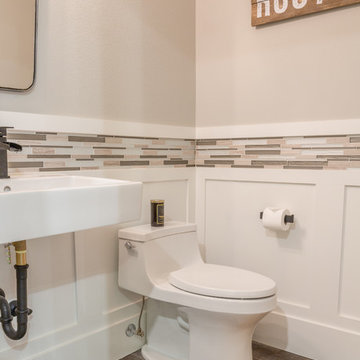
This ranch was a complete renovation! We took it down to the studs and redesigned the space for this young family. We opened up the main floor to create a large kitchen with two islands and seating for a crowd and a dining nook that looks out on the beautiful front yard. We created two seating areas, one for TV viewing and one for relaxing in front of the bar area. We added a new mudroom with lots of closed storage cabinets, a pantry with a sliding barn door and a powder room for guests. We raised the ceilings by a foot and added beams for definition of the spaces. We gave the whole home a unified feel using lots of white and grey throughout with pops of orange to keep it fun.
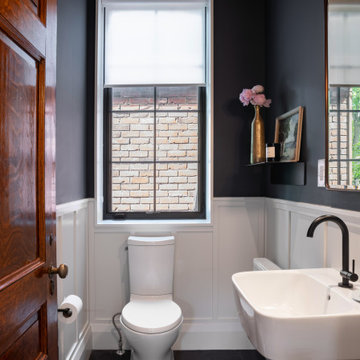
The ground floor powder room is located in the transition point between the old and new parts of the home. New wainscoting takes a cue from the heritage woodwork, and is combined with more contemporary fixtures and finishes.
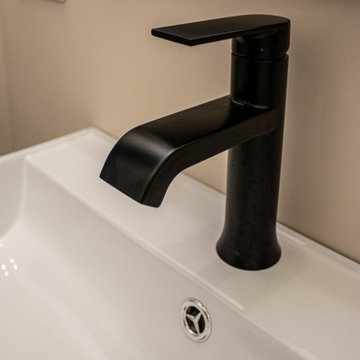
This powder room was updated with a new wall mount rectangular white porcelain sink, a Moen Genta collection in matte black includes a new faucet, towel bar, paper holder, a Kohler Meller vanity light, Monet black frame mirror and a Kohler Cimarron comfort height toilet in white. On the floor is Brickwork Corridor 4x8 brick look glazed porcelain tile.
Beige Cloakroom with a Wall-Mounted Sink Ideas and Designs
8
