Bathroom with Concrete Flooring and a Wall-Mounted Sink Ideas and Designs
Refine by:
Budget
Sort by:Popular Today
81 - 100 of 591 photos
Item 1 of 3
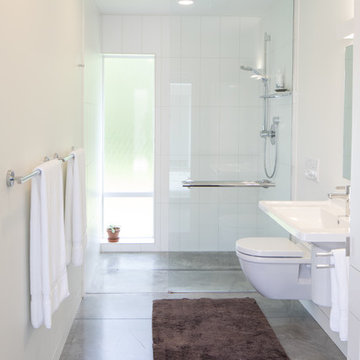
This modern bath design is an excellent example of our approach to accessible design considerations - elegance and usability can work together.
Photos by: Poppi Photography
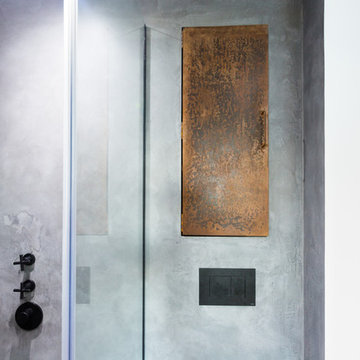
Beautiful polished concrete finish with the rustic mirror and black accessories including taps, wall-hung toilet, shower head and shower mixer is making this newly renovated bathroom look modern and sleek.
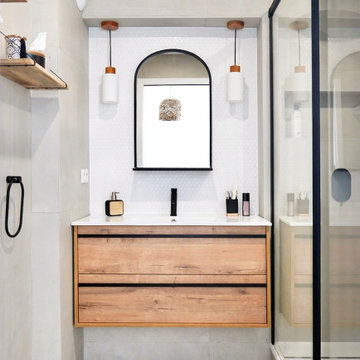
Rénovation partielle de ce grand appartement lumineux situé en bord de mer à La Ciotat. A la recherche d'un style contemporain, j'ai choisi de créer une harmonie chaleureuse et minimaliste en employant 3 matières principales : le blanc mat, le béton et le bois : résultat chic garanti !
Caractéristiques de cette décoration : Façades des meubles de cuisine bicolore en laque gris / grise et stratifié chêne. Plans de travail avec motif gris anthracite effet béton. Carrelage au sol en grand format effet béton ciré pour une touche minérale. Dans la suite parentale mélange de teintes blanc et bois pour une ambiance très sobre et lumineuse.
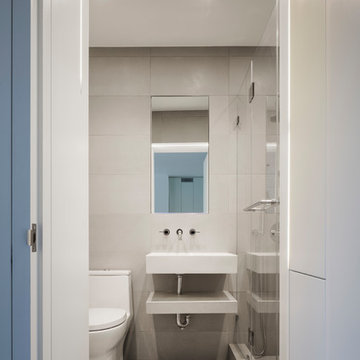
Overlooking Bleecker Street in the heart of the West Village, this compact one bedroom apartment required a gut renovation including the replacement of the windows.
This intricate project focused on providing functional flexibility and ensuring that every square inch of space is put to good use. Cabinetry, closets and shelving play a key role in shaping the spaces.
The typical boundaries between living and sleeping areas are blurred by employing clear glass sliding doors and a clerestory around of the freestanding storage wall between the bedroom and lounge. The kitchen extends into the lounge seamlessly, with an island that doubles as a dining table and layout space for a concealed study/desk adjacent. The bedroom transforms into a playroom for the nursery by folding the bed into another storage wall.
In order to maximize the sense of openness, most materials are white including satin lacquer cabinetry, Corian counters at the seat wall and CNC milled Corian panels enclosing the HVAC systems. White Oak flooring is stained gray with a whitewash finish. Steel elements provide contrast, with a blackened finish to the door system, column and beams. Concrete tile and slab is used throughout the Bathroom to act as a counterpoint to the predominantly white living areas.
archphoto.com
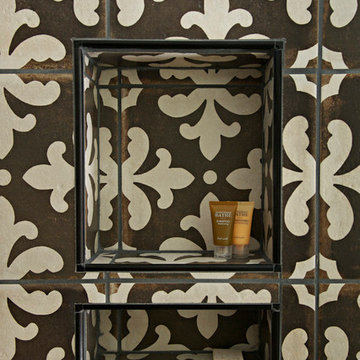
You need only look at the before picture of the SYI Studio space to understand the background of this project and need for a new work space.
Susan lives with her husband, three kids and dog in a 1960 split-level in Bloomington, which they've updated over the years and didn't want to leave, thanks to a great location and even greater neighbors. As the SYI team grew so did the three Yeley kids, and it became clear that not only did the team need more space but so did the family.
1.5 bathrooms + 3 bedrooms + 5 people = exponentially increasing discontent.
By 2016, it was time to pull the trigger. Everyone needed more room, and an offsite studio wouldn't work: Susan is not just Creative Director and Owner of SYI but Full Time Activities and Meal Coordinator at Chez Yeley.
The design, conceptualized entirely by the SYI team and executed by JL Benton Contracting, reclaimed the existing 4th bedroom from SYI space, added an ensuite bath and walk-in closet, and created a studio space with its own exterior entrance and full bath—making it perfect for a mother-in-law or Airbnb suite down the road.
The project added over a thousand square feet to the house—and should add many more years for the family to live and work in a home they love.
Contractor: JL Benton Contracting
Cabinetry: Richcraft Wood Products
Photographer: Gina Rogers
Bathroom with Concrete Flooring and a Wall-Mounted Sink Ideas and Designs
5
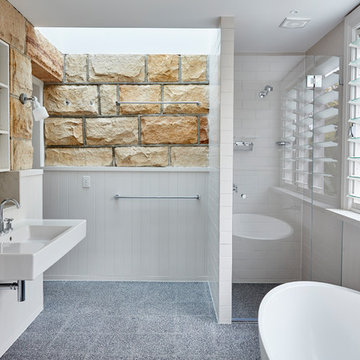

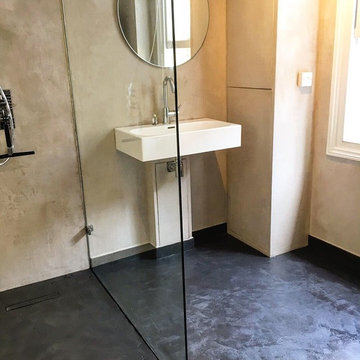
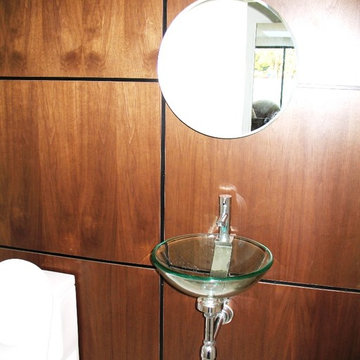
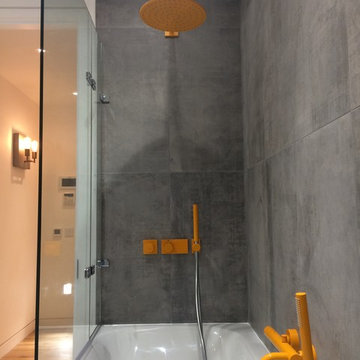
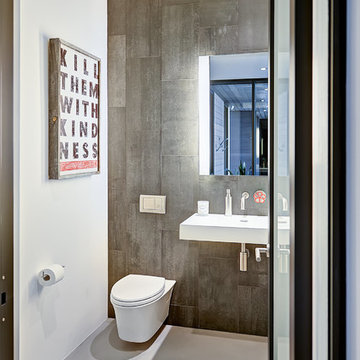
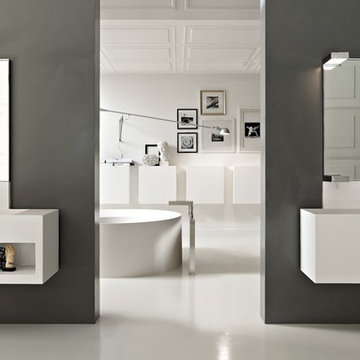
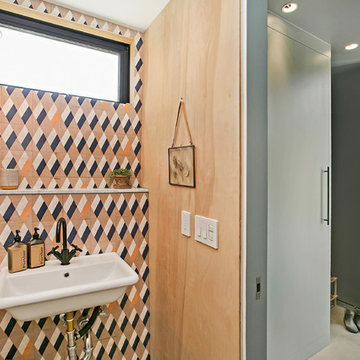
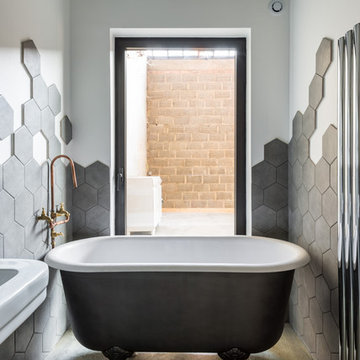
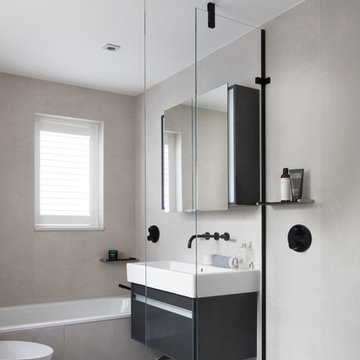
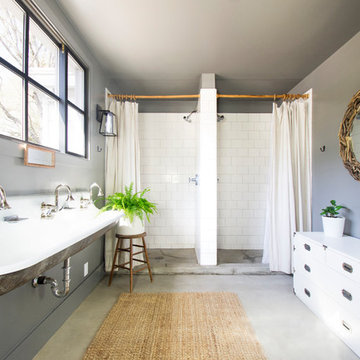
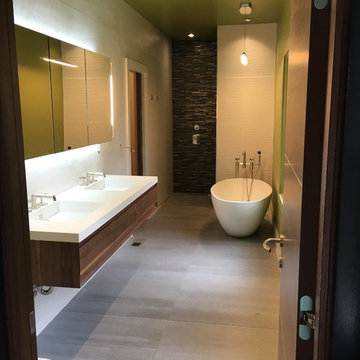
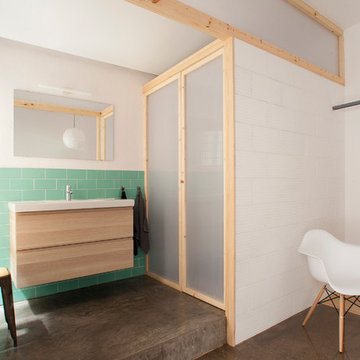
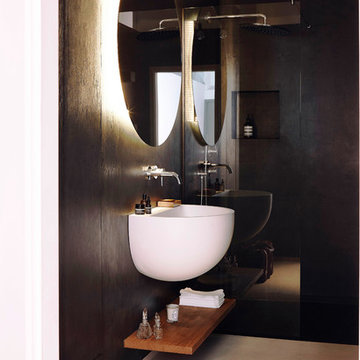
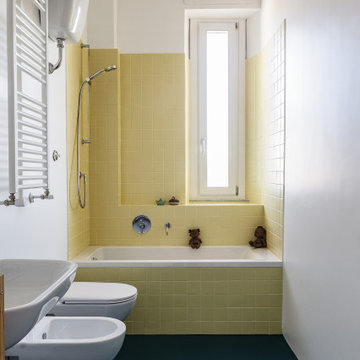

 Shelves and shelving units, like ladder shelves, will give you extra space without taking up too much floor space. Also look for wire, wicker or fabric baskets, large and small, to store items under or next to the sink, or even on the wall.
Shelves and shelving units, like ladder shelves, will give you extra space without taking up too much floor space. Also look for wire, wicker or fabric baskets, large and small, to store items under or next to the sink, or even on the wall.  The sink, the mirror, shower and/or bath are the places where you might want the clearest and strongest light. You can use these if you want it to be bright and clear. Otherwise, you might want to look at some soft, ambient lighting in the form of chandeliers, short pendants or wall lamps. You could use accent lighting around your bath in the form to create a tranquil, spa feel, as well.
The sink, the mirror, shower and/or bath are the places where you might want the clearest and strongest light. You can use these if you want it to be bright and clear. Otherwise, you might want to look at some soft, ambient lighting in the form of chandeliers, short pendants or wall lamps. You could use accent lighting around your bath in the form to create a tranquil, spa feel, as well. 