Bathroom with Concrete Flooring and a Wall-Mounted Sink Ideas and Designs
Refine by:
Budget
Sort by:Popular Today
61 - 80 of 591 photos
Item 1 of 3
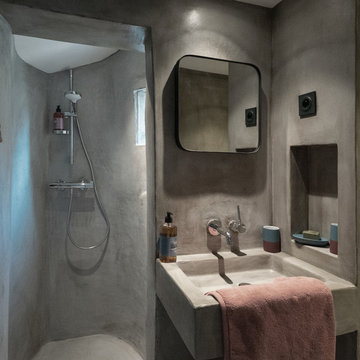
l'ancienne cuisine est passée chambre et son placard , sdb wc tout en béton . Aménagement en vieux pin recyclé pour le dressing , et porte ancienne rajouté pour l'entrée sdb
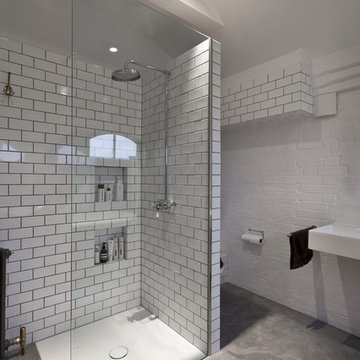
Victorian School Refurbishment.
A bedroom and ensuite bathroom in a Victorian school conversion in SE1, London, have been transformed into beautiful spaces with an internal Crittal partition separating the two.
Client Julia Feix
Location Bermondsey, London
Status Completed
Photography Simon Maxwell
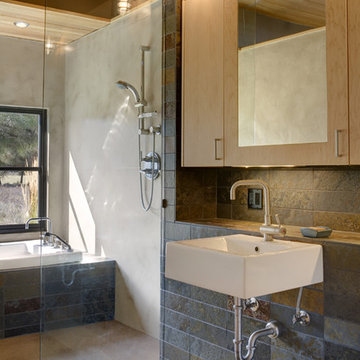
(c) steve keating photography
Wolf Creek View Cabin sits in a lightly treed meadow, surrounded by foothills and mountains in Eastern Washington. The 1,800 square foot home is designed as two interlocking “L’s”. A covered patio is located at the intersection of one “L,” offering a protected place to sit while enjoying sweeping views of the valley. A lighter screening “L” creates a courtyard that provides shelter from seasonal winds and an intimate space with privacy from neighboring houses.
The building mass is kept low in order to minimize the visual impact of the cabin on the valley floor. The roof line and walls extend into the landscape and abstract the mountain profiles beyond. Weathering steel siding blends with the natural vegetation and provides a low maintenance exterior.
We believe this project is successful in its peaceful integration with the landscape and offers an innovative solution in form and aesthetics for cabin architecture.
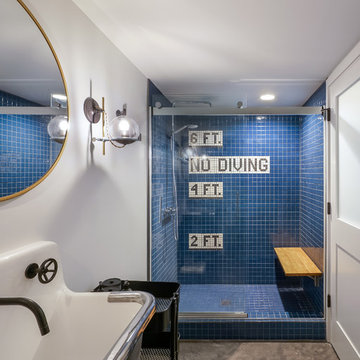
L+M's ADU is a basement converted to an accessory dwelling unit (ADU) with exterior & main level access, wet bar, living space with movie center & ethanol fireplace, office divided by custom steel & glass "window" grid, guest bathroom, & guest bedroom. Along with an efficient & versatile layout, we were able to get playful with the design, reflecting the whimsical personalties of the home owners.
credits
design: Matthew O. Daby - m.o.daby design
interior design: Angela Mechaley - m.o.daby design
construction: Hammish Murray Construction
custom steel fabricator: Flux Design
reclaimed wood resource: Viridian Wood
photography: Darius Kuzmickas - KuDa Photography
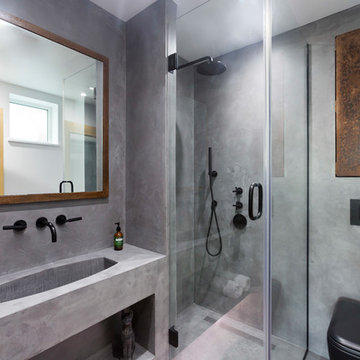
Beautiful polished concrete finish with the rustic mirror and black accessories including taps, wall-hung toilet, shower head and shower mixer is making this newly renovated bathroom look modern and sleek.
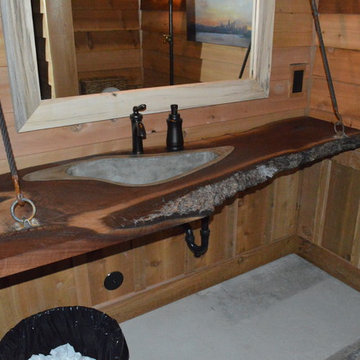
This was a large job with many challenges. The space was large and the items in it are as well. The space is used for private parties and has all the accomodations any group would ever need. We created nearly 200 square feet of countertops in a black wash stain with areas of exposed aggregate. The curved lower bartop is over 21 feet long with an apron front farm sink and 2 ice basins to keep beverages cool. The back bar holds the double tap for the drafts. The galley kitchen consists of over 10 linear feet of top with a cook top and a 10 foot long counter with an oversized farm sink with an apron front and drain boards flanking either side. The drainboards are designed to hold cutting boards for extra work space. We also created a 22 foot long curved fireplace hearth that matches the counters, tying the pieces together and adding additional seating during large gatherings.
Everyone’s favorite pieces are the two vanity sinks. These sinks were cast into live edge walnut vanity tops. The shape of the sinks follow the grain of the wood creating a natural flow. We hand formed the sink molds to be as organic as the wood they sat in. The most interesting of the sinks is the vanity that contains a knot. We couldn’t bring ourselves to eliminate the beautiful knot, so we created the sink to drop underneath it. If you were to peer into the knot you will see all of the water disappear into the drain.
This job had challenges of an extremely tight deadline, the creation of 6 custom sinks, the large pieces, intricate shapes and the installation in and around the custom woodwork and large wooden posts. Definitely a one of a kind project!

Concrete floors provide smooth transitions within the Master Bedroom/Bath suite making for the perfect oasis. Wall mounted sink and sensor faucet provide easy use. Wide openings allow for wheelchair access between the spaces. Chic glass barn door provide privacy in wet shower area. Large hardware door handles are statement pieces as well as functional.
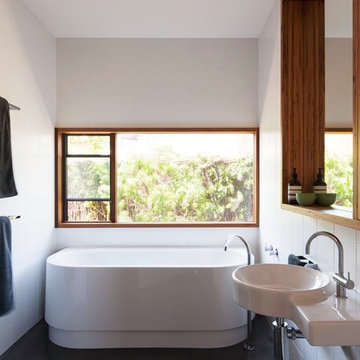
13th Beach House bathroom with concrete floor and freestanding bath.
Photography: Trevor Mein
Bathroom with Concrete Flooring and a Wall-Mounted Sink Ideas and Designs
4
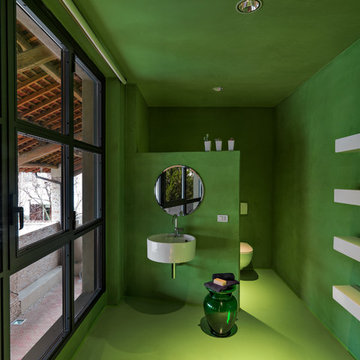
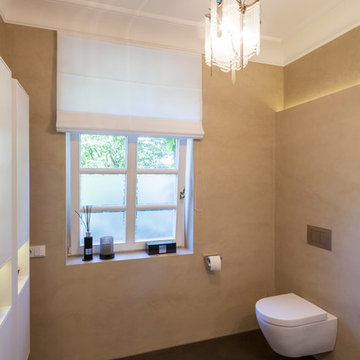

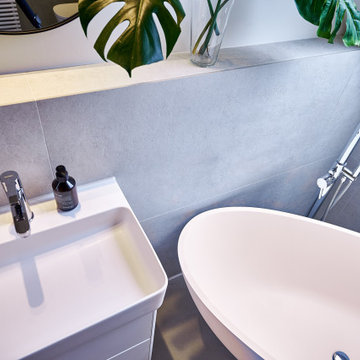
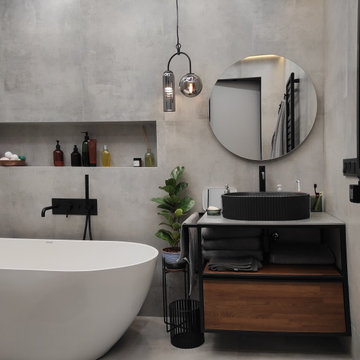
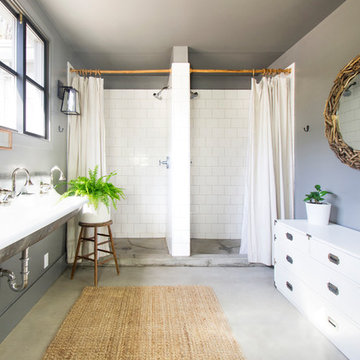

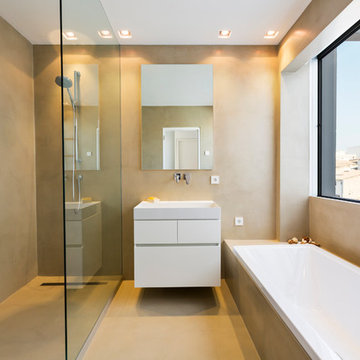
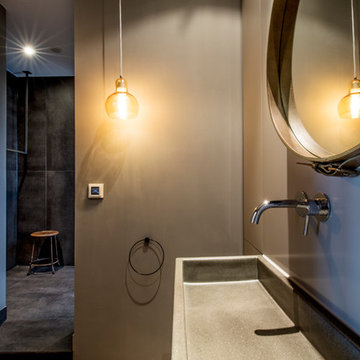
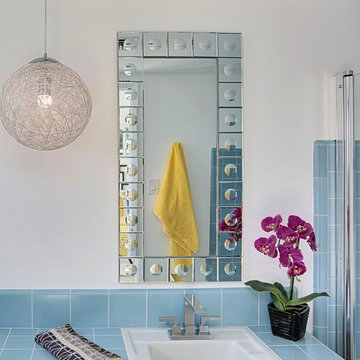
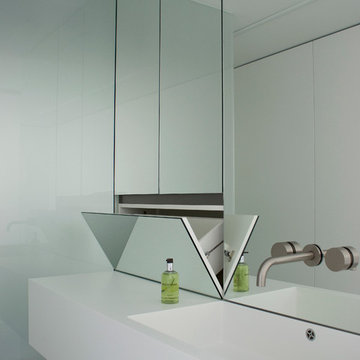
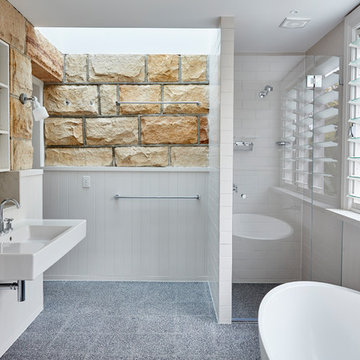

 Shelves and shelving units, like ladder shelves, will give you extra space without taking up too much floor space. Also look for wire, wicker or fabric baskets, large and small, to store items under or next to the sink, or even on the wall.
Shelves and shelving units, like ladder shelves, will give you extra space without taking up too much floor space. Also look for wire, wicker or fabric baskets, large and small, to store items under or next to the sink, or even on the wall.  The sink, the mirror, shower and/or bath are the places where you might want the clearest and strongest light. You can use these if you want it to be bright and clear. Otherwise, you might want to look at some soft, ambient lighting in the form of chandeliers, short pendants or wall lamps. You could use accent lighting around your bath in the form to create a tranquil, spa feel, as well.
The sink, the mirror, shower and/or bath are the places where you might want the clearest and strongest light. You can use these if you want it to be bright and clear. Otherwise, you might want to look at some soft, ambient lighting in the form of chandeliers, short pendants or wall lamps. You could use accent lighting around your bath in the form to create a tranquil, spa feel, as well. 