Bathroom with a One-piece Toilet and Purple Walls Ideas and Designs
Refine by:
Budget
Sort by:Popular Today
141 - 160 of 802 photos
Item 1 of 3
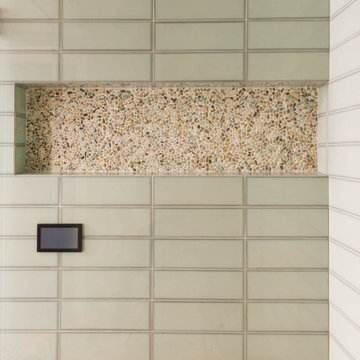
This beautiful home got a stunning makeover from our Oakland studio. We pulled colors from the client's beautiful heirloom quilt, which we used as an inspiration point to plan the design scheme. The bedroom got a calm and soothing appeal with a muted teal color. The adjoining bathroom was redesigned to accommodate a dual vanity, a free-standing tub, and a steam shower, all held together neatly by the river rock flooring. The living room used a different shade of teal with gold accents to create a lively, cheerful ambiance. The kitchen layout was maximized with a large island with a stunning cascading countertop. Fun colors and attractive backsplash tiles create a cheerful pop.
---
Designed by Oakland interior design studio Joy Street Design. Serving Alameda, Berkeley, Orinda, Walnut Creek, Piedmont, and San Francisco.
For more about Joy Street Design, see here:
https://www.joystreetdesign.com/
To learn more about this project, see here:
https://www.joystreetdesign.com/portfolio/oakland-home-transformation
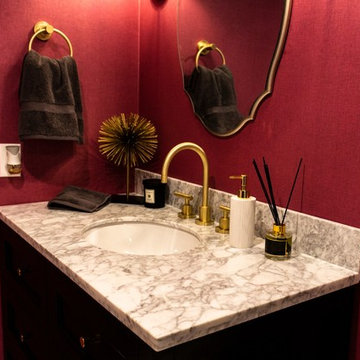
Bathroom Renovation in Porter Ranch, California by A-List Builders
New wallpaper, vanity mirror, granite countertop, gold sink fixtures sconce lighting and cabinet.
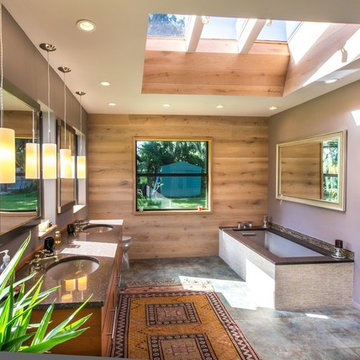
This was a very modern and earthy addition we did. Modern with all of the straight lines and edges, and then earthy with all of the wood and colors that were used in this project. This is definitely a favorite of ours.
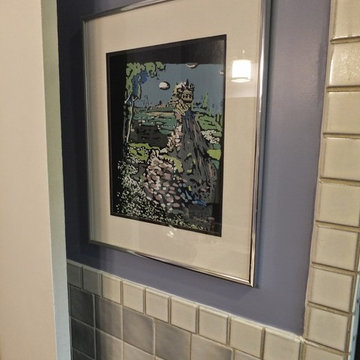
In this bathroom we made huge changes by completing minor updates. We re-glazed the bathtub, replaced the shower fixtures and shower doors, updated the cabinet to have a solid surface counter top, installed a new medicine cabinet and light fixture, added a new toilet and a fresh coat of paint and voila. The vanity cabinet and the tile were in good condition so we kept them as is.
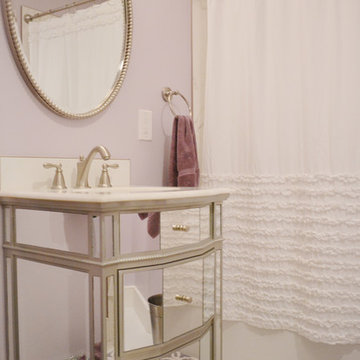
A&E Construction. This home renovation project involved the division of a large central hall bathroom into two private children's bathrooms, one for a girl and one a boy.
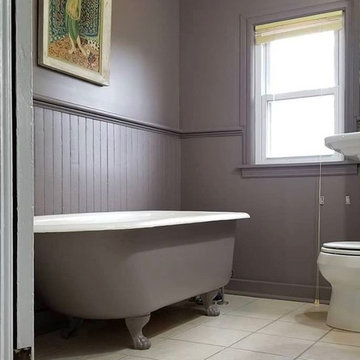
A vintage bathroom needed updating. The homeowner and I chose a sophisticated palette of sueded purples. This lets the owner's artwork shine, and brings serenity to bath time.
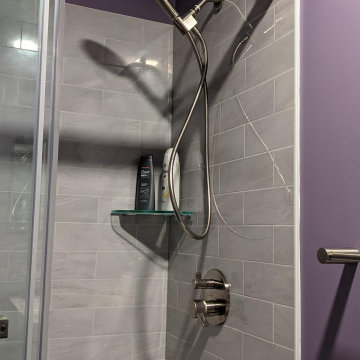
2nd floor bathroom designed and remodeled by us. A lot of nice features in this small bathroom. Love the purple wall color against the gray tile.
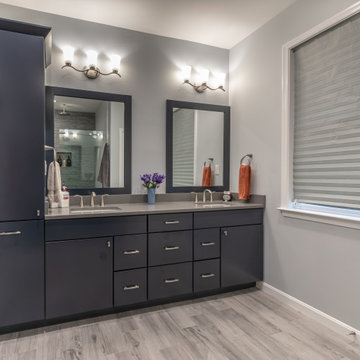
This beautiful Vienna, VA needed a two-story addition on the existing home frame.
Our expert team designed and built this major project with many new features.
This remodel project includes three bedrooms, staircase, two full bathrooms, and closets including two walk-in closets. Plenty of storage space is included in each vanity along with plenty of lighting using sconce lights.
Three carpeted bedrooms with corresponding closets. Master bedroom with his and hers walk-in closets, master bathroom with double vanity and standing shower and separate toilet room. Bathrooms includes hardwood flooring. Shared bathroom includes double vanity.
New second floor includes carpet throughout second floor and staircase.
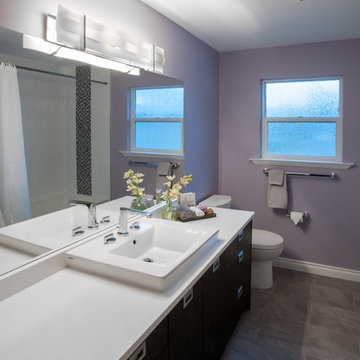
Pics Photography, Dark wood grain custom vanity included easy to use inset handles and soft close doors.
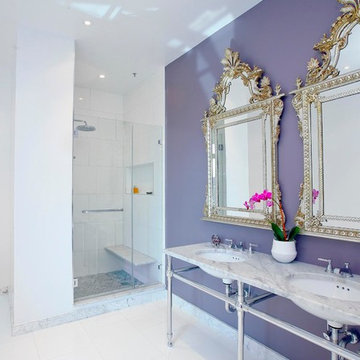
Our client just purchased 2 apartments and the renovation consisted of creating their dream home by combining them into one. Now, with a dream home comes the "dream" master bathroom. A lot of time was spent deciding the new floor plan for the apartment, to make sure everything was accounted for. To achieve the new master bathroom and full custom walk in closet: 2 existing bathrooms, a laundry room and a kitchen needed to be removed. On paper it all looked good, but the issue is how do we make the plumbing work in the new layout. Relocating plumbing fixtures in a residential building is not the easiest due to the fact that you cannot chop the concrete slab to run new drain lines. We decided to use a wall hung toilet with an in wall carrier that way the drain lines were running inside the wall. All other existing fixtures needed to be capped off and all venting needed to be relocated to connect to the main vent stack.
Once we confirmed that all plumbing would work to our new layout, the design began. We were looking for elegance in simplicity... The overall bathroom color is white. White ceilings, white walls, white tiles and then just a "High Gloss Finish" plum color vanity accent wall. The double vanity is perfect for the mornings getting ready.
The shower has a multifunction shower body. The 15" rain head, a hand held and 2 body sprays. Each can be used individually or simultaneously for the ultimate shower experience. The shower seat is made from 1 1/4 white carrara marble with no visible leg supports to make a floating seat. The niche was carved into the wall for shampoo and soap.
We improved the lighting be using Low Voltage Recessed Lights throughout and added one in the shower as well. The lights are on 3 separate zones with dimmers. For the cold winter days, we added an electric heated floor to keep the feet warm.
Speakers were installed in the ceiling which are connected with the Audio/ Visual throughout the apartment.
Bathroom with a One-piece Toilet and Purple Walls Ideas and Designs
8
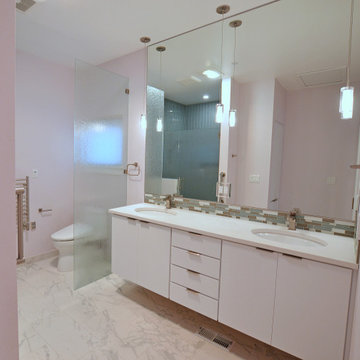
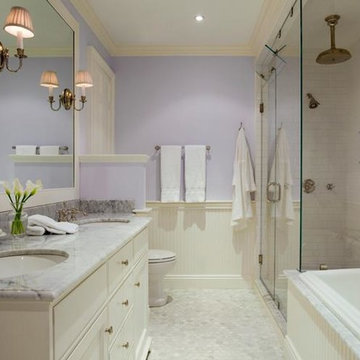
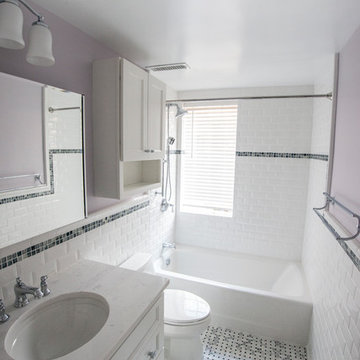
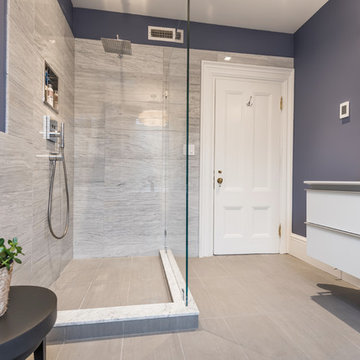
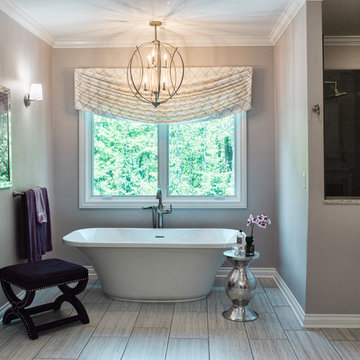
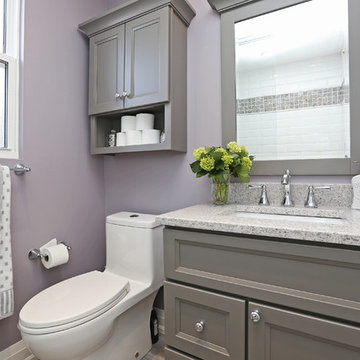
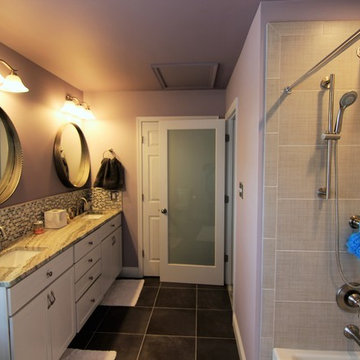
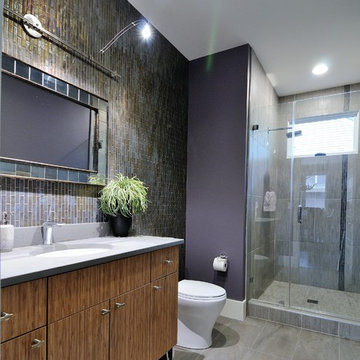
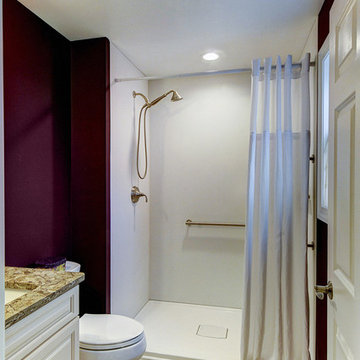
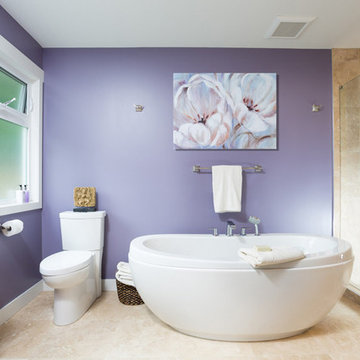

 Shelves and shelving units, like ladder shelves, will give you extra space without taking up too much floor space. Also look for wire, wicker or fabric baskets, large and small, to store items under or next to the sink, or even on the wall.
Shelves and shelving units, like ladder shelves, will give you extra space without taking up too much floor space. Also look for wire, wicker or fabric baskets, large and small, to store items under or next to the sink, or even on the wall.  The sink, the mirror, shower and/or bath are the places where you might want the clearest and strongest light. You can use these if you want it to be bright and clear. Otherwise, you might want to look at some soft, ambient lighting in the form of chandeliers, short pendants or wall lamps. You could use accent lighting around your bath in the form to create a tranquil, spa feel, as well.
The sink, the mirror, shower and/or bath are the places where you might want the clearest and strongest light. You can use these if you want it to be bright and clear. Otherwise, you might want to look at some soft, ambient lighting in the form of chandeliers, short pendants or wall lamps. You could use accent lighting around your bath in the form to create a tranquil, spa feel, as well. 