Bathroom with a One-piece Toilet and Purple Walls Ideas and Designs
Refine by:
Budget
Sort by:Popular Today
121 - 140 of 802 photos
Item 1 of 3
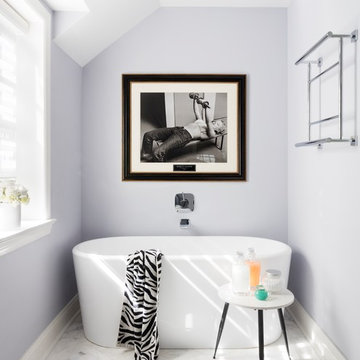
This small and serene light lavender master on-suite is packed with luxurious features such as a free standing deep soak tub, marble herringbone floors, custom grey wood vanity with a marble top, Robert abby sconces and a robern recessed medicine cabinet. The steam shower is equipped with Hansgrohee accessories, marble walls, river rock floor and a custom made shower door. Photography by Hulya Kolabas
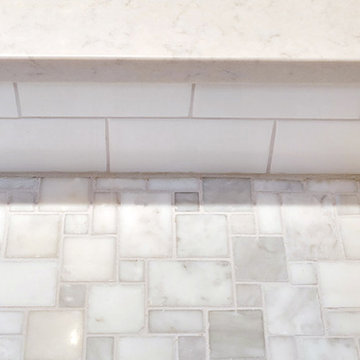
The shower curb is capped with Marble, and the outside bathroom floor is installed with a Marble Versailles Mosaic.
www.btwimages.com
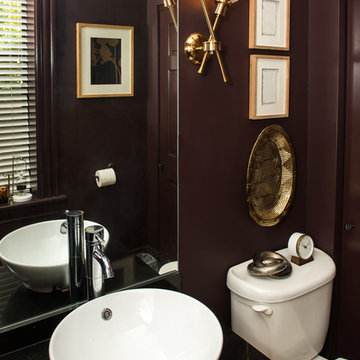
This small powder room was transformed with a dark wall color. A deep aubergine color was selected to add richness and contrast the existing yellow-toned cork floor. Natural wood art frames are paired with metallic accents for a balanced, eclectic feel. Modern, unique globe-torch sconces add a fun vibe and moody glow.
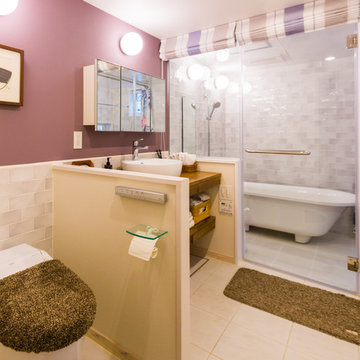
浴室・洗面・トイレスペースです。
ガラスのドアで浴室内部まで見せることにより、広さを感じさせる作りにしています。
実際は、通常のトイレ、洗面所、浴室、の大きさをくっつけただけで、特別広いわけではありません。
(※浴室だけは洗濯を干すスペースを作ったため、通常の1.5倍の広さにしました。)
ガラスの入口ドアは、少ない力で開けることのできるもので子どもでも楽に開け閉めができますし、
動きもゆっくり滑らかで手を挟むこともありません。
中が丸見えで気になる場合は、目隠しカーテンをおろすとプレイバシーを保てます。
Photo by 齋藤写真事務所
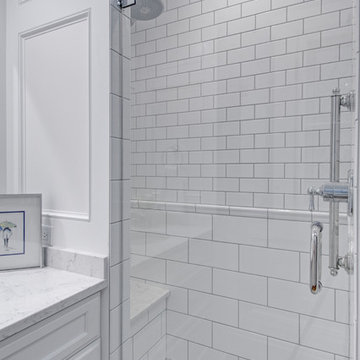
Bathroom, subway tiles, glass shower door, shower bench, white cabinets, blue walls, wood floors in German Village
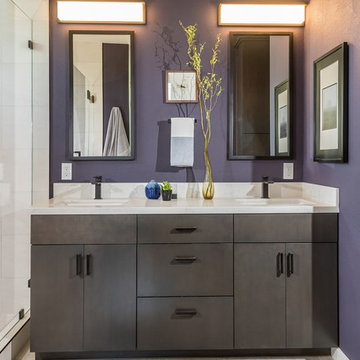
After living with the average master bathroom designed by the development company of their condo, my clients decided they had had enough. Longing for something sleeker, more modern, and with some style and flair, they hired me to create a space that would feel welcoming but unique. At their request, we removed a rarely-used bath tub and replaced it, and the adjacent small standing shower, with a much more spacious wet area. Both a vanity scaled for the room and its undermount sinks make the counter area seem roomier as well. New LED light fixtures, and mirrors outlined in oil-rubbed bronze to coordinate with the faucets, shower hardware, and vanity handles and towel bars bring a crisp, clean-lined sense. A deep, moody color on the walls and a fascinating, mineral-like wallpaper in the water closet serve to make this new master bath feel like a suite in a dramatic, contemporary hotel in New York or London. Photos by Bernardo Grijalva
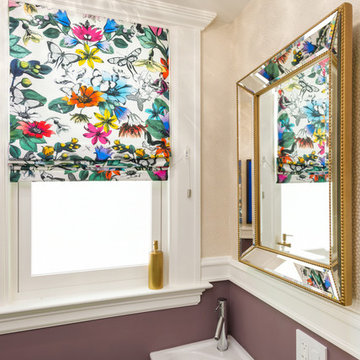
Remodeled powder room featuring plum painted walls, champagne wall paper, vintage corner sink with chrome faucet, bold window covering and vintage brass light. Photo by Exceptional Frames.
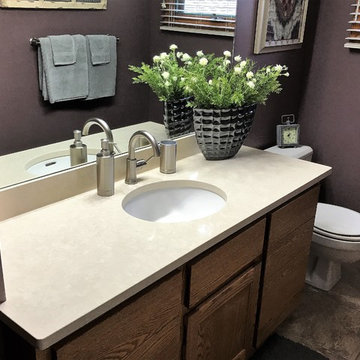
When remodeling your home there are so many decisions to make. Our suggestion...start with the focal point. Start in the room where you spend the most time...your kitchen. That's what this customer did and it worked great for her. In her kitchen she decided on Cambria Harlech quartz countertops for her kitchen, then selected her cabinetry design and color; and finshed it with a beautiful tile backsplash that complimented both the Cambria Harlech and her warm brown cabinets. After her kitchen was complete she moved onto the master bath and found Cambria Fairbourne quartz countertops to brighten this bath.
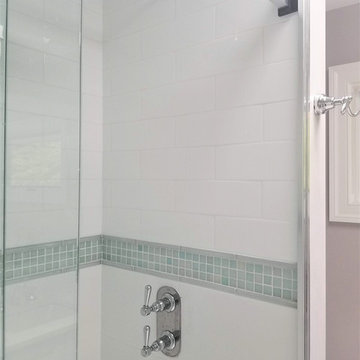
A beautiful update to a girl's jack-n-jill bathroom with plenty of storage and functional features within the space. Interior Design & photos by True Identity Concepts.
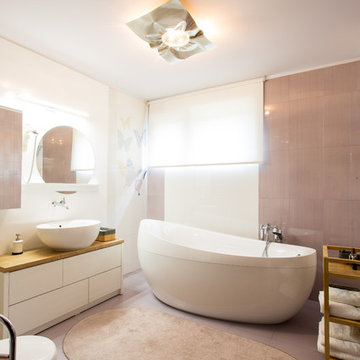
Elegant, eclectic, timeless villa interior design for a family with two small children, in cozy - familiar style associations, with artful, contemporary touches and subtly integrated sophisticated details.
Bathroom with a One-piece Toilet and Purple Walls Ideas and Designs
7
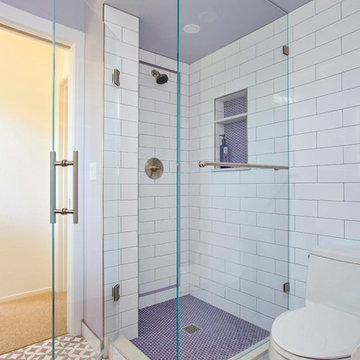
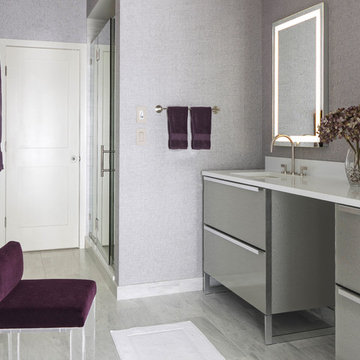
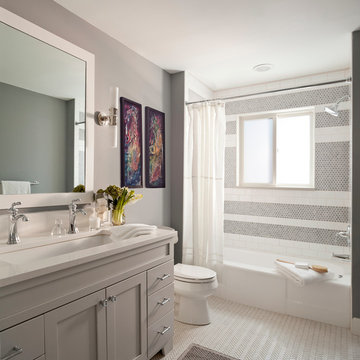
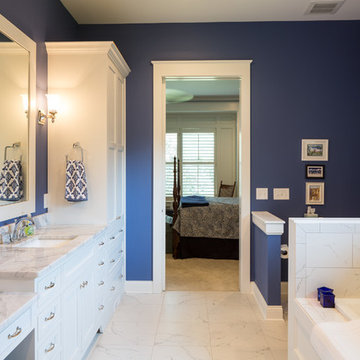
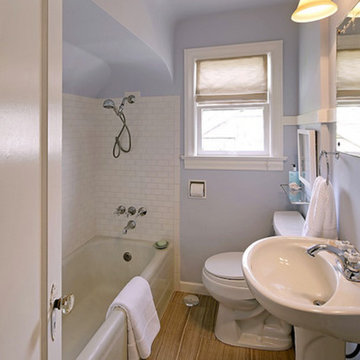
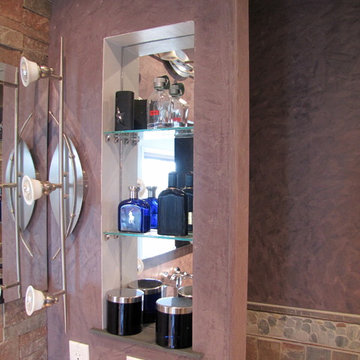
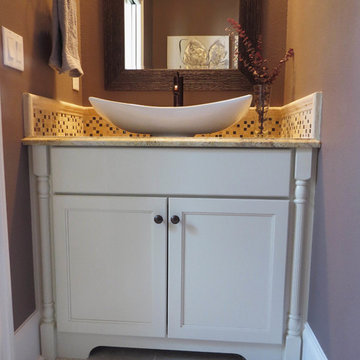
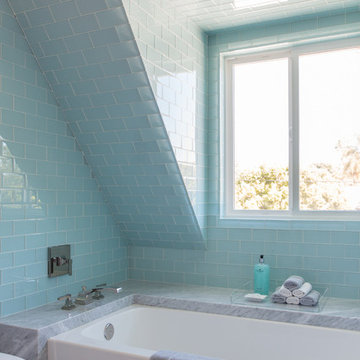
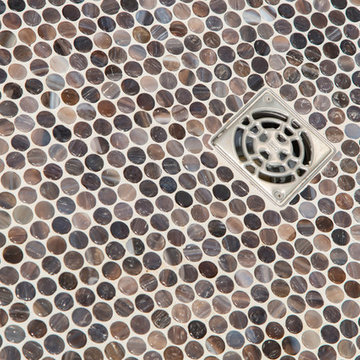
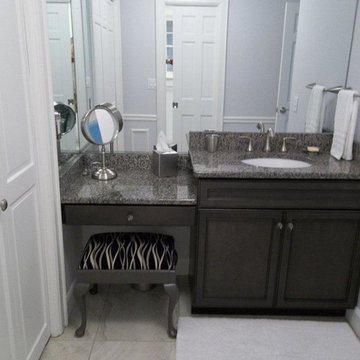

 Shelves and shelving units, like ladder shelves, will give you extra space without taking up too much floor space. Also look for wire, wicker or fabric baskets, large and small, to store items under or next to the sink, or even on the wall.
Shelves and shelving units, like ladder shelves, will give you extra space without taking up too much floor space. Also look for wire, wicker or fabric baskets, large and small, to store items under or next to the sink, or even on the wall.  The sink, the mirror, shower and/or bath are the places where you might want the clearest and strongest light. You can use these if you want it to be bright and clear. Otherwise, you might want to look at some soft, ambient lighting in the form of chandeliers, short pendants or wall lamps. You could use accent lighting around your bath in the form to create a tranquil, spa feel, as well.
The sink, the mirror, shower and/or bath are the places where you might want the clearest and strongest light. You can use these if you want it to be bright and clear. Otherwise, you might want to look at some soft, ambient lighting in the form of chandeliers, short pendants or wall lamps. You could use accent lighting around your bath in the form to create a tranquil, spa feel, as well. 